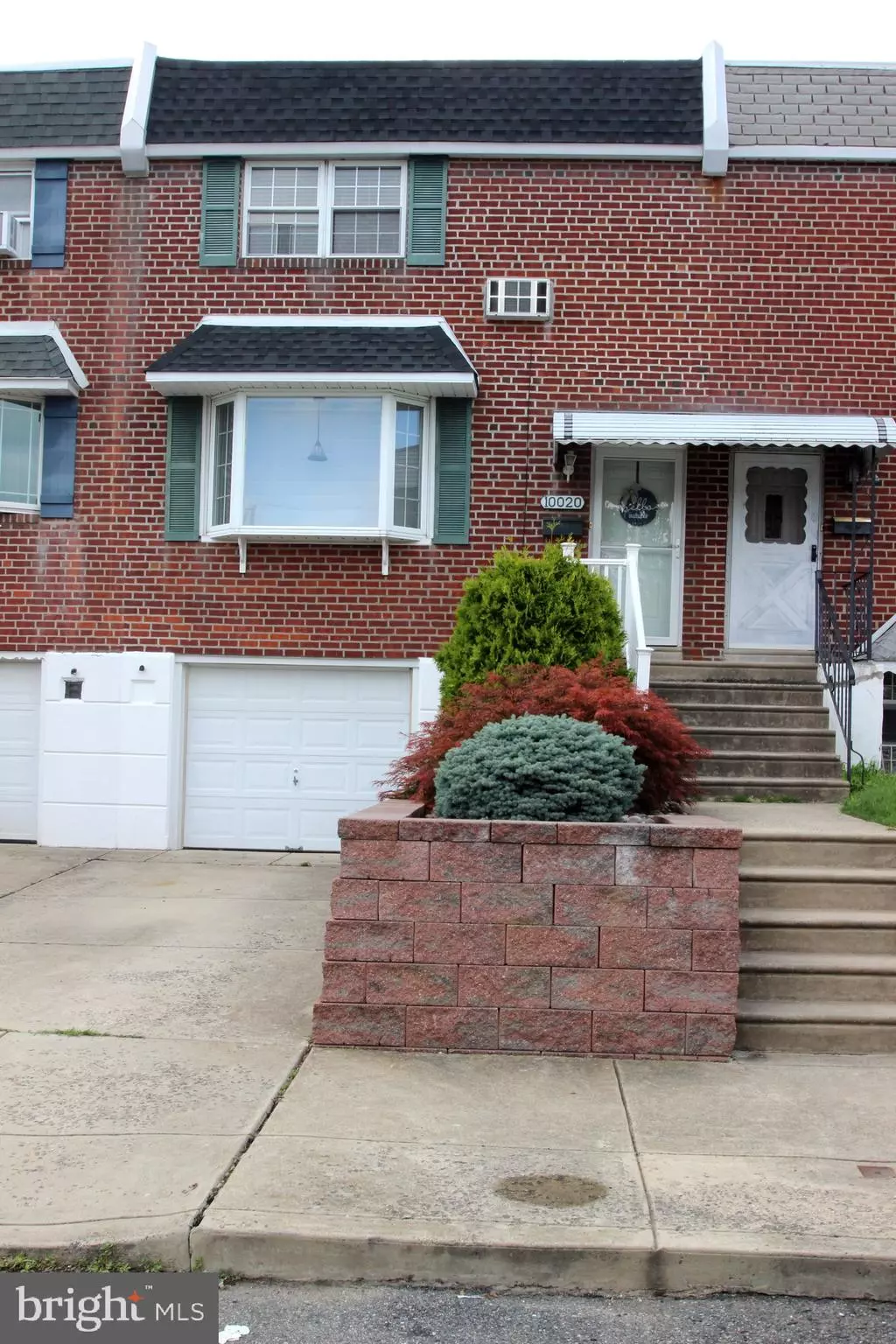$275,000
$269,900
1.9%For more information regarding the value of a property, please contact us for a free consultation.
3 Beds
3 Baths
1,520 SqFt
SOLD DATE : 09/24/2020
Key Details
Sold Price $275,000
Property Type Townhouse
Sub Type Interior Row/Townhouse
Listing Status Sold
Purchase Type For Sale
Square Footage 1,520 sqft
Price per Sqft $180
Subdivision Morrell Park
MLS Listing ID PAPH922846
Sold Date 09/24/20
Style Straight Thru
Bedrooms 3
Full Baths 1
Half Baths 2
HOA Y/N N
Abv Grd Liv Area 1,520
Originating Board BRIGHT
Year Built 1965
Annual Tax Amount $2,933
Tax Year 2020
Lot Size 1,929 Sqft
Acres 0.04
Lot Dimensions 21.50 x 89.70
Property Description
Wow A BeAuTiFuL Morrell Park Row to call HOME! Situated in a Cul-De-Sac ...cozy Neighborhood ...Sits a 3-bedroom, 1 Full bath and 2 Half Bath gem waiting for a new owner! Meticulously Maintained Spacious Open Floor Plan in this Straight Thru offers Maximum space on the main Floor. Newer Screen door entry to the Formal Living Space features a bright bay window allowing natural light...surrounded in Crown Molding, Ceiling Fan and Shiny Hardwood flooring. Pendant lights over the Kitchen Island with countertops of granite, cabinets for all your cooking needs. New Refrigerator, Stove Top Range w/Oven, Microwave, Tile Flooring and Dishwasher finishes this area. Powder Room on the main level. Upper Floor Features: Front Bedroom w/2-piece bath, 2 additional bedrooms ,3-piece w/ walk in shower in the hall and all New Laminated Flooring on this floor! Lower Level Features: Oversized ALL NEW Upgraded Basement*best* for Entertaining! New Bar, Laminated Flooring, Gas Fireplace, Sliders Db. Glass Doors with verticals builtins that exits to the back Yard. Freshly Painted. *Garage was reduced for more living space for the Recreational Area* Make your appointment today!
Location
State PA
County Philadelphia
Area 19114 (19114)
Zoning RSA4
Rooms
Other Rooms Living Room, Dining Room, Bedroom 2, Bedroom 3, Kitchen, Basement, Bedroom 1, Laundry, Bathroom 1, Half Bath
Basement Fully Finished, Heated, Outside Entrance, Walkout Level
Interior
Interior Features Ceiling Fan(s), Crown Moldings, Kitchen - Eat-In, Kitchen - Island, Recessed Lighting
Hot Water Natural Gas
Heating Forced Air
Cooling Multi Units, Programmable Thermostat, Ductless/Mini-Split, Wall Unit
Flooring Hardwood, Laminated, Tile/Brick
Fireplaces Number 1
Fireplaces Type Gas/Propane
Equipment Built-In Microwave, Dishwasher, Disposal, Dryer, Energy Efficient Appliances, Microwave, Oven - Single, Refrigerator, Washer
Furnishings No
Fireplace Y
Window Features Bay/Bow
Appliance Built-In Microwave, Dishwasher, Disposal, Dryer, Energy Efficient Appliances, Microwave, Oven - Single, Refrigerator, Washer
Heat Source Natural Gas
Laundry Basement, Dryer In Unit, Washer In Unit
Exterior
Parking Features Basement Garage, Inside Access
Garage Spaces 2.0
Fence Chain Link, Privacy
Utilities Available Cable TV
Water Access N
Roof Type Flat
Accessibility None
Road Frontage City/County
Attached Garage 1
Total Parking Spaces 2
Garage Y
Building
Lot Description Cul-de-sac
Story 2
Sewer Public Sewer
Water Public
Architectural Style Straight Thru
Level or Stories 2
Additional Building Above Grade, Below Grade
New Construction N
Schools
School District The School District Of Philadelphia
Others
Pets Allowed Y
Senior Community No
Tax ID 661029300
Ownership Fee Simple
SqFt Source Assessor
Acceptable Financing Cash, Conventional, Negotiable
Horse Property N
Listing Terms Cash, Conventional, Negotiable
Financing Cash,Conventional,Negotiable
Special Listing Condition Standard
Pets Allowed No Pet Restrictions
Read Less Info
Want to know what your home might be worth? Contact us for a FREE valuation!

Our team is ready to help you sell your home for the highest possible price ASAP

Bought with Marc Sainvil Sainvil • Realty Mark Cityscape

"My job is to find and attract mastery-based agents to the office, protect the culture, and make sure everyone is happy! "
14291 Park Meadow Drive Suite 500, Chantilly, VA, 20151






