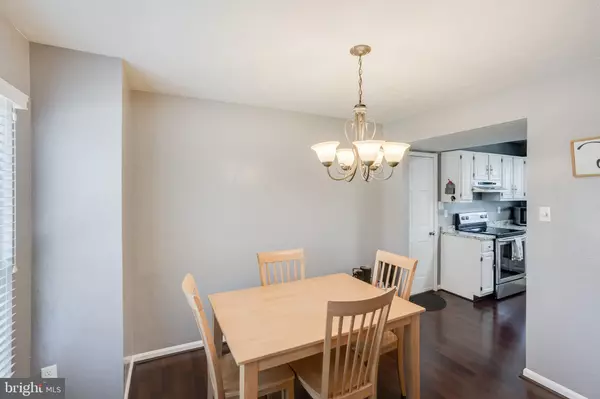$385,000
$365,000
5.5%For more information regarding the value of a property, please contact us for a free consultation.
3 Beds
2 Baths
1,284 SqFt
SOLD DATE : 04/05/2022
Key Details
Sold Price $385,000
Property Type Single Family Home
Sub Type Detached
Listing Status Sold
Purchase Type For Sale
Square Footage 1,284 sqft
Price per Sqft $299
Subdivision Roberts Field
MLS Listing ID MDCR2006068
Sold Date 04/05/22
Style Colonial
Bedrooms 3
Full Baths 1
Half Baths 1
HOA Fees $14/ann
HOA Y/N Y
Abv Grd Liv Area 1,284
Originating Board BRIGHT
Year Built 1988
Annual Tax Amount $3,107
Tax Year 2021
Lot Size 7,000 Sqft
Acres 0.16
Property Description
Welcome to 4399 Redtail Drive - a beautifully cared for colonial with one car garage, a huge bonus in one of Hampstead's most sought after communities! Buyers will be immediately impressed with the charming exterior, this home has great curb appeal. As you walk in the front door you'll find the sunny family room to the right, boasting tons of natural light from the French doors leading to the back deck. Deck overlooks fully fenced rear yard, making it easy to relax while the kids or pets play! Heading back inside and into the kitchen you'll find gorgeous marble look countertops and recently updated stainless appliances. Easy access to the formal dining area off of the kitchen makes hosting friends for dinner a cinch! Main level is rounded out by a conveniently located half bathroom. Heading upstairs you'll find three nicely sized bedrooms, including a spacious primary bedroom with walk in closet. Full bathroom offers oversized vanity and separation from toilet and tub shower. Lower level boasts tons of additional space, including a utility area. Walk out level to backyard provides a great opportunity to finish in the future and make it your own! Conveniently located near all of Hampstead's most popular restaurants, Route 30, and Black Rock Road for easy commuter access. Come see all of the charm for yourself!
Location
State MD
County Carroll
Zoning R
Rooms
Other Rooms Living Room, Dining Room, Primary Bedroom, Bedroom 2, Bedroom 3, Kitchen, Basement, Laundry, Bathroom 1, Half Bath
Basement Partial, Connecting Stairway, Daylight, Partial, Outside Entrance, Walkout Level
Interior
Interior Features Ceiling Fan(s), Combination Dining/Living, Combination Kitchen/Dining, Dining Area, Tub Shower, Walk-in Closet(s), Floor Plan - Traditional, Upgraded Countertops
Hot Water Electric
Heating Heat Pump(s)
Cooling Central A/C
Flooring Laminated
Equipment Stainless Steel Appliances
Fireplace N
Appliance Stainless Steel Appliances
Heat Source Electric
Laundry Lower Floor, Hookup
Exterior
Exterior Feature Deck(s)
Parking Features Garage - Front Entry, Inside Access
Garage Spaces 5.0
Fence Rear
Water Access N
Accessibility None
Porch Deck(s)
Attached Garage 1
Total Parking Spaces 5
Garage Y
Building
Story 3
Foundation Other
Sewer Public Sewer
Water Public
Architectural Style Colonial
Level or Stories 3
Additional Building Above Grade
New Construction N
Schools
Elementary Schools Spring Garden
Middle Schools Shiloh
High Schools Manchester Valley
School District Carroll County Public Schools
Others
Senior Community No
Tax ID 0708044589
Ownership Fee Simple
SqFt Source Assessor
Acceptable Financing Cash, Conventional, FHA, VA
Listing Terms Cash, Conventional, FHA, VA
Financing Cash,Conventional,FHA,VA
Special Listing Condition Standard
Read Less Info
Want to know what your home might be worth? Contact us for a FREE valuation!

Our team is ready to help you sell your home for the highest possible price ASAP

Bought with Sarah E Lipkowitz • Hagan Realty
"My job is to find and attract mastery-based agents to the office, protect the culture, and make sure everyone is happy! "
14291 Park Meadow Drive Suite 500, Chantilly, VA, 20151






