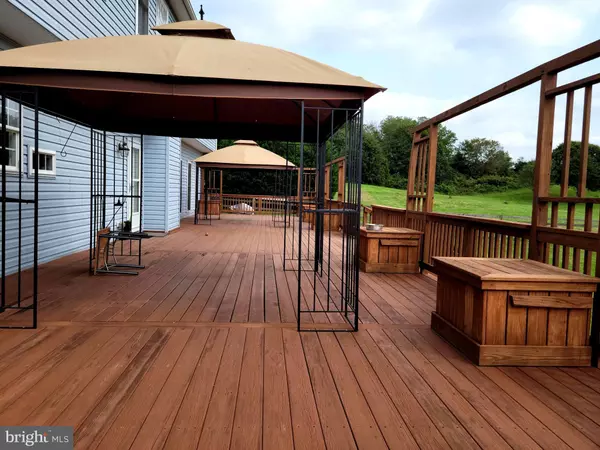$680,000
$699,000
2.7%For more information regarding the value of a property, please contact us for a free consultation.
6 Beds
5 Baths
6,835 SqFt
SOLD DATE : 11/09/2020
Key Details
Sold Price $680,000
Property Type Single Family Home
Sub Type Detached
Listing Status Sold
Purchase Type For Sale
Square Footage 6,835 sqft
Price per Sqft $99
Subdivision Equestrian Estates
MLS Listing ID VAST225786
Sold Date 11/09/20
Style Other
Bedrooms 6
Full Baths 4
Half Baths 1
HOA Y/N N
Abv Grd Liv Area 4,502
Originating Board BRIGHT
Year Built 2009
Annual Tax Amount $5,657
Tax Year 2020
Lot Size 3.004 Acres
Acres 3.0
Property Description
Welcome to 1 7 Equestrian Drive. This lovely home sits on a beautiful 3 acre, fully fenced lot w/ gated driveway. Mins from Quantico & all the shopping and dining on Route 610 yet feels removed from it all. Beautiful front porch welcomes you as you arrive at this stately home. Enter to find a large open floor plan w/ gleaming hardwood floors! The office to your right as you enter features a large bay window capturing the light and featuring the beautiful view of the front yard. Continue on to the open floor plan as it flows from formal living room also w/ duplicate bay window & opens to the family room. Snuggle down in the family room w/ a roaring fire & enjoy these cool fall evening. The kitchen is an entertainers dream w/ great counter space, long island, granite counters, ss/black glass appliances & beautiful espresso cabinets. Beyond the kitchen is a large dining room flooded w/ natural light and a continuation of gleaming wood floors. 9 foot ceilings add to this homes open feeling. Entertaining is easy with the 1500 sf deck w/ beautiful views of the gorgeous 3 acre lot & wonderful playground which conveys. Upstairs features5 large bedrooms to include a beautiful master suite w/ his and hers walk in closets, plenty of space to relax and unwind after a long , hard day. The en-suite has dual vanities, a large soaking tub & walk in shower w/ multiple shower heads plus private water closet. The lower level is completely finished w/ additional kitchen for your au pair or long term guests, guest room/office & bath for their needs and a lovely rec room, media room & additional laundry w/ washer & dryer & additional storage space. This lovely home has 6835 sf to entertain, relax, unwind & enjoy the bounty of living close to activities but still have the option to spread out and enjoy nature. Bring your horses and enjoy the life this beautiful community has to offer. Call today to see this wonderful home & find out how to make 2020 a year of positive change and home ownership.
Location
State VA
County Stafford
Zoning A1
Rooms
Other Rooms Living Room, Dining Room, Primary Bedroom, Bedroom 2, Bedroom 3, Bedroom 4, Bedroom 5, Kitchen, Family Room, Office, Recreation Room, Media Room, Bedroom 6, Primary Bathroom
Basement Full
Interior
Interior Features 2nd Kitchen, Breakfast Area, Carpet, Ceiling Fan(s), Chair Railings, Crown Moldings, Dining Area, Family Room Off Kitchen, Floor Plan - Open, Formal/Separate Dining Room, Kitchen - Eat-In, Kitchen - Gourmet, Kitchen - Island, Kitchen - Table Space, Upgraded Countertops, Wood Floors
Hot Water Electric
Heating Central, Heat Pump(s)
Cooling Central A/C
Flooring Hardwood, Carpet, Vinyl
Equipment Built-In Microwave, Dishwasher, Dryer, Washer, Disposal, Microwave, Oven/Range - Electric, Refrigerator, Icemaker, Stainless Steel Appliances, Water Heater
Furnishings No
Fireplace Y
Window Features Double Pane,Energy Efficient
Appliance Built-In Microwave, Dishwasher, Dryer, Washer, Disposal, Microwave, Oven/Range - Electric, Refrigerator, Icemaker, Stainless Steel Appliances, Water Heater
Heat Source Electric
Laundry Upper Floor, Lower Floor, Washer In Unit, Dryer In Unit
Exterior
Exterior Feature Deck(s), Porch(es)
Parking Features Garage - Side Entry, Garage Door Opener, Inside Access
Garage Spaces 6.0
Fence Fully, Wood, Wire
Water Access N
View Garden/Lawn
Roof Type Architectural Shingle
Street Surface Black Top
Accessibility 32\"+ wide Doors, 36\"+ wide Halls
Porch Deck(s), Porch(es)
Attached Garage 2
Total Parking Spaces 6
Garage Y
Building
Story 3
Foundation Slab
Sewer Septic Exists
Water Well
Architectural Style Other
Level or Stories 3
Additional Building Above Grade, Below Grade
Structure Type 9'+ Ceilings,Dry Wall
New Construction N
Schools
Elementary Schools Rockhill
Middle Schools A.G. Wright
High Schools Mountain View
School District Stafford County Public Schools
Others
Senior Community No
Tax ID 8G- - - -45
Ownership Fee Simple
SqFt Source Assessor
Security Features Security System
Acceptable Financing Cash, Conventional, FHA, VA, VHDA
Listing Terms Cash, Conventional, FHA, VA, VHDA
Financing Cash,Conventional,FHA,VA,VHDA
Special Listing Condition Standard
Read Less Info
Want to know what your home might be worth? Contact us for a FREE valuation!

Our team is ready to help you sell your home for the highest possible price ASAP

Bought with Danielle Kitzmiller • Holt For Homes, Inc.

"My job is to find and attract mastery-based agents to the office, protect the culture, and make sure everyone is happy! "
14291 Park Meadow Drive Suite 500, Chantilly, VA, 20151






