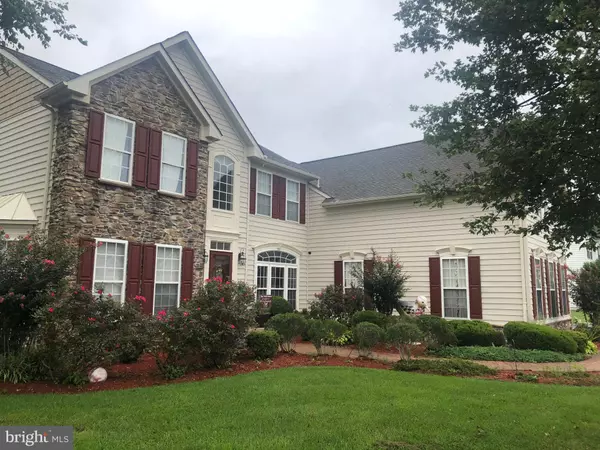$550,000
$599,888
8.3%For more information regarding the value of a property, please contact us for a free consultation.
4 Beds
4 Baths
4,288 SqFt
SOLD DATE : 01/19/2021
Key Details
Sold Price $550,000
Property Type Single Family Home
Sub Type Detached
Listing Status Sold
Purchase Type For Sale
Square Footage 4,288 sqft
Price per Sqft $128
Subdivision Franklin Knoll
MLS Listing ID MDWO116662
Sold Date 01/19/21
Style Contemporary
Bedrooms 4
Full Baths 3
Half Baths 1
HOA Y/N N
Abv Grd Liv Area 4,288
Originating Board BRIGHT
Year Built 2006
Annual Tax Amount $8,590
Tax Year 2020
Lot Size 0.591 Acres
Acres 0.59
Lot Dimensions 0.00 x 0.00
Property Description
This exceptional home provides everything you could ever need or desire in Berlin, the coolest small town in America. Close to all that Main Street has to offer but also the privacy of being on the only cul de sac in Franklin Knoll. Tight knit family friendly neighborhood with lots of small town charm! This elegant yet functional home offers 4 bedrooms and 3.5 bathrooms with the oversized master bedroom suite on the first level. Master suite offers dual master closets and the bathroom has had a complete and extensive remodel with all high end upgrades. Detailed finishes throughout the home including crown moldings, raised and vaulted ceilings, wainscoting, and the living room offers the pleasure of a new gas fireplace. Outstanding gourmet kitchen with a new Viking six burner commercial grade stove, reverse osmosis kitchen sink, plenty of cabinet space, and expansive island. Off of the kitchen is a formal dining room perfect for entertaining. The entire first floor has been painted and all of the first floor carpet is being replaced. Upstairs are three spacious bedrooms and two full baths. This home also offers geothermal with new coil pack installed, two sump pumps, whole house generator and booster pump for municipal water service, tank-less water heater, and upgraded three point door locking system along with electronic pass code. The back yard is enclosed with a vinyl fence perfect for a family with pets or small children and a huge rear deck ready for barbeque's, outdoor fun, and making lots of great memories. The theme of privacy continues as the backyard borders ag farmland. Three car attached garage and shed located at the rear of the property for plenty of additional storage. And, no HOA dues! Call today to schedule a private tour.
Location
State MD
County Worcester
Area Worcester West Of Rt-113
Zoning R-1
Rooms
Main Level Bedrooms 4
Interior
Interior Features Ceiling Fan(s), Chair Railings, Crown Moldings, Entry Level Bedroom, Family Room Off Kitchen, Floor Plan - Open, Recessed Lighting, Walk-in Closet(s)
Hot Water Tankless
Heating Other
Cooling Geothermal
Fireplaces Number 1
Fireplaces Type Gas/Propane
Equipment Built-In Microwave, Commercial Range, Dishwasher, Dryer, Instant Hot Water, Oven - Double, Refrigerator, Six Burner Stove, Washer
Furnishings No
Fireplace Y
Appliance Built-In Microwave, Commercial Range, Dishwasher, Dryer, Instant Hot Water, Oven - Double, Refrigerator, Six Burner Stove, Washer
Heat Source Geo-thermal
Laundry Main Floor
Exterior
Exterior Feature Deck(s)
Parking Features Garage Door Opener
Garage Spaces 3.0
Fence Vinyl
Water Access N
Roof Type Architectural Shingle
Accessibility None
Porch Deck(s)
Attached Garage 3
Total Parking Spaces 3
Garage Y
Building
Lot Description Backs to Trees, Cleared, Cul-de-sac, No Thru Street
Story 2
Sewer Public Sewer
Water Public
Architectural Style Contemporary
Level or Stories 2
Additional Building Above Grade, Below Grade
New Construction N
Schools
Elementary Schools Buckingham
Middle Schools Stephen Decatur
High Schools Stephen Decatur
School District Worcester County Public Schools
Others
Senior Community No
Tax ID 03-161358
Ownership Fee Simple
SqFt Source Assessor
Special Listing Condition Standard
Read Less Info
Want to know what your home might be worth? Contact us for a FREE valuation!

Our team is ready to help you sell your home for the highest possible price ASAP

Bought with Amanda Priznar • Coastal Resort Sales and Rent
"My job is to find and attract mastery-based agents to the office, protect the culture, and make sure everyone is happy! "
14291 Park Meadow Drive Suite 500, Chantilly, VA, 20151






