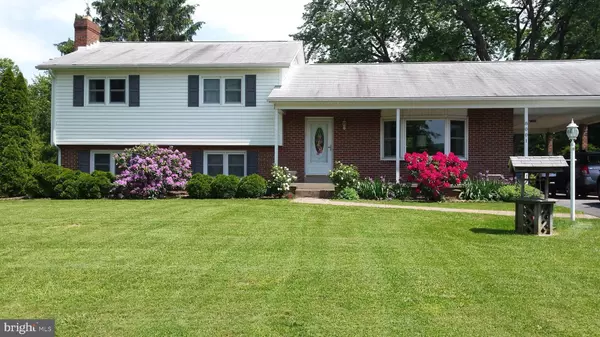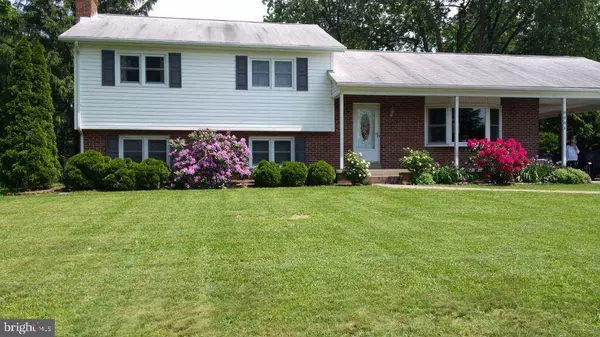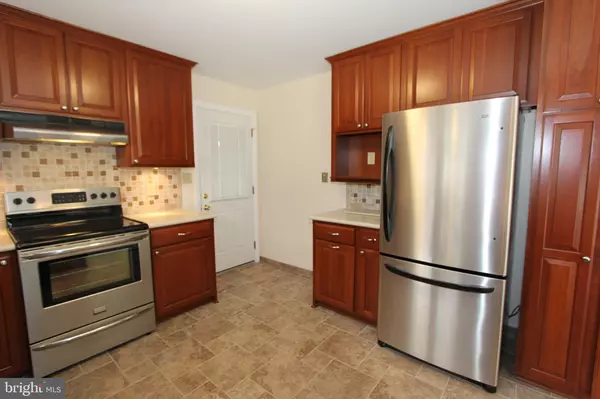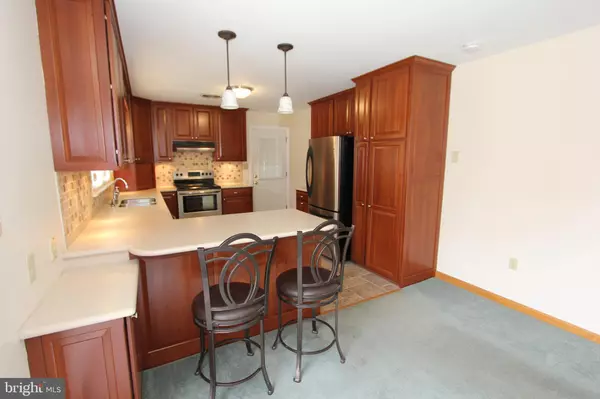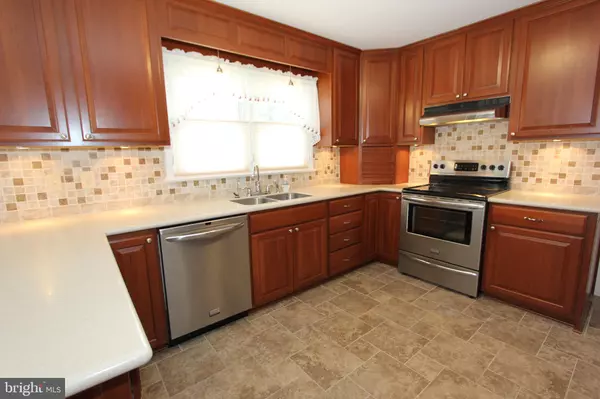$375,000
$375,000
For more information regarding the value of a property, please contact us for a free consultation.
4 Beds
3 Baths
2,051 SqFt
SOLD DATE : 05/15/2020
Key Details
Sold Price $375,000
Property Type Single Family Home
Sub Type Detached
Listing Status Sold
Purchase Type For Sale
Square Footage 2,051 sqft
Price per Sqft $182
Subdivision Clover Hill
MLS Listing ID MDFR258872
Sold Date 05/15/20
Style Split Level
Bedrooms 4
Full Baths 3
HOA Y/N N
Abv Grd Liv Area 2,051
Originating Board BRIGHT
Year Built 1969
Annual Tax Amount $3,206
Tax Year 2020
Lot Size 0.680 Acres
Acres 0.68
Property Description
Welcome home to this amazing 4 bedroom, 3 bath home on huge .68 acre lot with mountain views in Clover Hill, Frederick's premier neighborhood. Step into the slate foyer and experience the large living room with bay window, overlooking the mountains. Beyond the living room is the dining room, adjoining the remodeled eat-in kitchen with quartz counters, stainless steel appliances and ceramic tile floors. Upstairs is 3 large bedrooms, including large master with private bath, plus 2nd full bath with soaking tub. All of the upstairs bedrooms have hardwood floors, updated windows and ceiling fans. Downstairs is a large family room with wood-burning fireplace, 4th bedroom with new carpet and 3rd full bath. Also on that level is a big laundry room with washer/dryer, work sink and additional cabinets with workspace. The lower level features a huge recreation room and large, unfinished utility room with walkup exit to the huge backyard. Out front is a cozy patio with amazing views of the mountains beyond. Out back is a spacious deck, nice patio and big, private backyard with huge shed with power/lighting. Also, while there is carpet in the living room, dining room, steps, and hallway, there are original hardwood floors immediately beneath. This home is in Clover Hill, Frederick's premier neighborhood; very close to downtown Frederick but with voluntary HOA (no requirement for the new owner to join), and NO CITY TAXES! Hurry!
Location
State MD
County Frederick
Zoning RESIDENTIAL
Rooms
Other Rooms Living Room, Dining Room, Primary Bedroom, Bedroom 2, Bedroom 3, Bedroom 4, Kitchen, Family Room, Foyer, Recreation Room, Utility Room, Bathroom 2, Bathroom 3, Primary Bathroom
Basement Other, Partially Finished, Walkout Stairs
Interior
Interior Features Attic, Attic/House Fan, Carpet, Ceiling Fan(s), Floor Plan - Traditional, Formal/Separate Dining Room, Kitchen - Eat-In, Primary Bath(s), Pantry, Soaking Tub, Upgraded Countertops, Wood Floors
Hot Water Electric
Heating Heat Pump(s), Baseboard - Electric, Radiant
Cooling Central A/C
Flooring Hardwood, Carpet, Vinyl
Fireplaces Number 1
Equipment Dishwasher, Dryer, Exhaust Fan, Range Hood, Refrigerator, Stainless Steel Appliances, Stove, Washer, Water Conditioner - Owned, Water Heater
Furnishings No
Fireplace Y
Window Features Bay/Bow
Appliance Dishwasher, Dryer, Exhaust Fan, Range Hood, Refrigerator, Stainless Steel Appliances, Stove, Washer, Water Conditioner - Owned, Water Heater
Heat Source Electric
Laundry Lower Floor
Exterior
Exterior Feature Porch(es), Patio(s), Deck(s)
Garage Spaces 1.0
Water Access N
View Mountain
Roof Type Asphalt
Accessibility Ramp - Main Level
Porch Porch(es), Patio(s), Deck(s)
Total Parking Spaces 1
Garage N
Building
Lot Description Level, Secluded
Story 3+
Sewer Public Sewer
Water Well
Architectural Style Split Level
Level or Stories 3+
Additional Building Above Grade, Below Grade
New Construction N
Schools
Elementary Schools Yellow Springs
Middle Schools Monocacy
High Schools Governor Thomas Johnson
School District Frederick County Public Schools
Others
Senior Community No
Tax ID 1121423130
Ownership Fee Simple
SqFt Source Assessor
Horse Property N
Special Listing Condition Standard
Read Less Info
Want to know what your home might be worth? Contact us for a FREE valuation!

Our team is ready to help you sell your home for the highest possible price ASAP

Bought with Gregory A. Salley • Long & Foster Real Estate, Inc.
"My job is to find and attract mastery-based agents to the office, protect the culture, and make sure everyone is happy! "
14291 Park Meadow Drive Suite 500, Chantilly, VA, 20151


