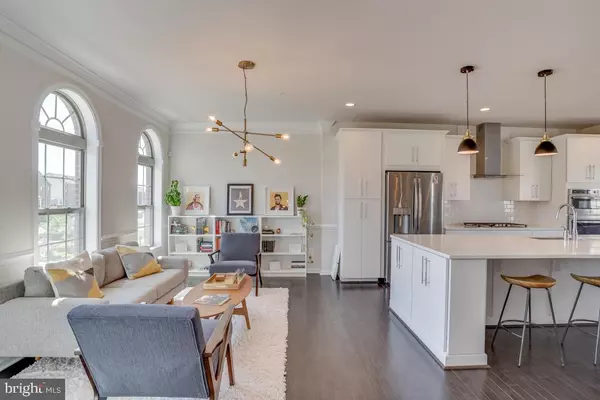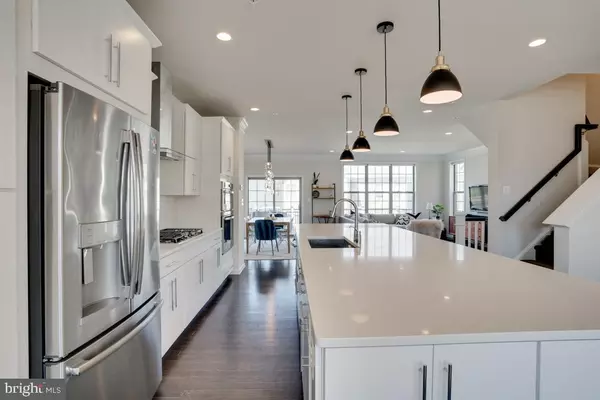$699,900
$699,900
For more information regarding the value of a property, please contact us for a free consultation.
5 Beds
5 Baths
3,232 SqFt
SOLD DATE : 09/28/2020
Key Details
Sold Price $699,900
Property Type Townhouse
Sub Type End of Row/Townhouse
Listing Status Sold
Purchase Type For Sale
Square Footage 3,232 sqft
Price per Sqft $216
Subdivision Moorefield Station
MLS Listing ID VALO417466
Sold Date 09/28/20
Style Contemporary
Bedrooms 5
Full Baths 4
Half Baths 1
HOA Fees $160/mo
HOA Y/N Y
Abv Grd Liv Area 3,232
Originating Board BRIGHT
Year Built 2018
Annual Tax Amount $6,070
Tax Year 2020
Lot Size 3,049 Sqft
Acres 0.07
Property Description
Welcome Home to Moorefield Green! This unique end unit is a multigenerational gem. Lower Level rec room was transformed into a cozy In-Law/Au Pair Suite, complete with white kitchen cabinets, gray granite counter, full-size refrigerator, built-in convection oven, sink with disposal, and dishwasher. An added side door to the garage, added closet, full bath, and ventless LG combo washer/dryer complete the comfort of living on one level. The main level features a Great Room with a huge center kitchen, the star being the extended island with storage, only available on later homes built in the later phase. Quartz counters, counter-depth French door refrigerator, and glass range hood top off the modern aesthetic. The open concept allows you creativity, dining room currently set up as an added sitting area. Up to the 3rd level, three bedrooms wait. Master bath showcases a frameless shower with dual showerheads and marble-look tiles, matching the floor. Upgrades include high-traffic, stain-resistant carpet, gray vanities, and wood foyer. One more level up in the sky is your sanctuary. Added door to the loft provides privacy and makes this space feel like a true bedroom or place to entertain. An added wet bar with herringbone butcher block countertops, sink, and minifridge help with trips to the kitchen. A full bath makes for a comfortable stay for guests and the western facing terrace provides beautiful moments for taking in sunsets! This home backs to single-family houses, allowing a lower line of sight. Upcoming Moorefield Station Park with soccer fields and baseball field at the end of community and Ashburn Metro Station (1.5 miles away) are both under construction. HOA provides a clubhouse with pool and fitness center and exterior lawn maintenance!
Location
State VA
County Loudoun
Zoning 05
Rooms
Other Rooms Great Room, In-Law/auPair/Suite, Loft
Interior
Interior Features 2nd Kitchen, Kitchen - Island, Upgraded Countertops, Walk-in Closet(s), Wood Floors, Wet/Dry Bar, Water Treat System, Floor Plan - Open, Combination Kitchen/Living, Crown Moldings
Hot Water Natural Gas
Heating Central, Heat Pump(s), Energy Star Heating System
Cooling Central A/C
Flooring Wood
Equipment Built-In Microwave, Cooktop, Dishwasher, Disposal, Dryer - Front Loading, Oven - Wall, Oven/Range - Gas, Range Hood, Refrigerator, Stainless Steel Appliances, Washer - Front Loading, Water Conditioner - Owned
Furnishings No
Fireplace N
Appliance Built-In Microwave, Cooktop, Dishwasher, Disposal, Dryer - Front Loading, Oven - Wall, Oven/Range - Gas, Range Hood, Refrigerator, Stainless Steel Appliances, Washer - Front Loading, Water Conditioner - Owned
Heat Source Natural Gas, Electric
Laundry Dryer In Unit, Washer In Unit, Lower Floor, Upper Floor
Exterior
Exterior Feature Deck(s)
Parking Features Garage - Rear Entry, Garage Door Opener, Inside Access
Garage Spaces 2.0
Utilities Available Cable TV Available, Phone Available, Natural Gas Available
Amenities Available Club House, Common Grounds, Exercise Room, Fitness Center, Party Room, Pool - Outdoor, Swimming Pool, Tot Lots/Playground
Water Access N
Roof Type Shingle
Accessibility Level Entry - Main
Porch Deck(s)
Attached Garage 2
Total Parking Spaces 2
Garage Y
Building
Story 4
Sewer Public Sewer
Water Public
Architectural Style Contemporary
Level or Stories 4
Additional Building Above Grade, Below Grade
New Construction N
Schools
Elementary Schools Moorefield Station
Middle Schools Stone Hill
High Schools Rock Ridge
School District Loudoun County Public Schools
Others
Pets Allowed Y
HOA Fee Include Common Area Maintenance,Lawn Care Front,Lawn Maintenance,Lawn Care Side,Lawn Care Rear,Management,Pool(s),Reserve Funds,Snow Removal,Trash
Senior Community No
Tax ID 121362270000
Ownership Fee Simple
SqFt Source Assessor
Security Features Security System
Acceptable Financing Cash, Conventional, FHA, Negotiable, VA, VHDA
Horse Property N
Listing Terms Cash, Conventional, FHA, Negotiable, VA, VHDA
Financing Cash,Conventional,FHA,Negotiable,VA,VHDA
Special Listing Condition Standard
Pets Allowed No Pet Restrictions
Read Less Info
Want to know what your home might be worth? Contact us for a FREE valuation!

Our team is ready to help you sell your home for the highest possible price ASAP

Bought with Iren M Rafigh • Samson Properties

"My job is to find and attract mastery-based agents to the office, protect the culture, and make sure everyone is happy! "
14291 Park Meadow Drive Suite 500, Chantilly, VA, 20151






