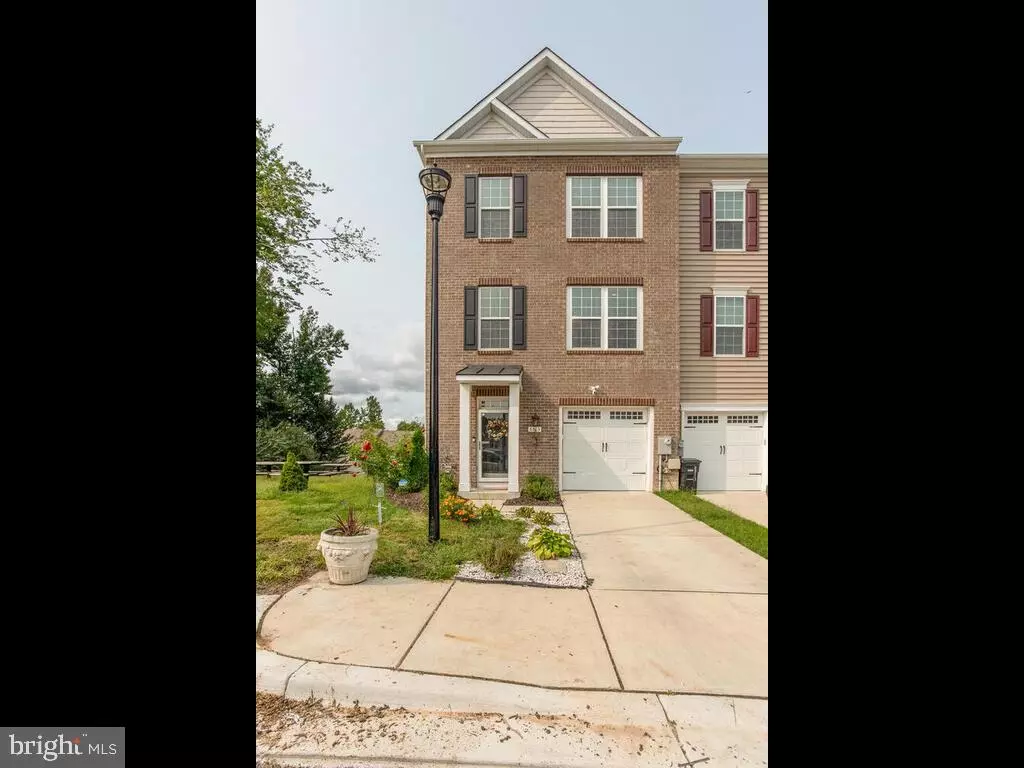$400,000
$385,000
3.9%For more information regarding the value of a property, please contact us for a free consultation.
3 Beds
4 Baths
1,760 SqFt
SOLD DATE : 10/19/2020
Key Details
Sold Price $400,000
Property Type Townhouse
Sub Type End of Row/Townhouse
Listing Status Sold
Purchase Type For Sale
Square Footage 1,760 sqft
Price per Sqft $227
Subdivision Heathermore
MLS Listing ID MDPG579014
Sold Date 10/19/20
Style Colonial
Bedrooms 3
Full Baths 3
Half Baths 1
HOA Fees $98/mo
HOA Y/N Y
Abv Grd Liv Area 1,760
Originating Board BRIGHT
Year Built 2018
Annual Tax Amount $291
Tax Year 2019
Lot Size 2,430 Sqft
Acres 0.06
Property Description
Look no further, your search is over! Nestled in its own private hideaway at the end of the block, is the most amazing Davenport ever offered for sale at the Heathermore community. This home has it all! Brick on the front and side end unit with 1 car garage, oak stairs, 3 bedrooms, 3.5 bathrooms and 9' ceilings on every level. Stainless steel appliances, granite countertops, backsplash in the kitchen with wood floors in the kitchen and living room areas, makes the entire 2nd level SHINE. If you love outdoor spaces, safe entertaining and social distancing is easy on the huge deck with sprawling lower patio, enclosed in a fully fenced yard. The owner's suite is amazing with a dramatic tray ceiling, double walk in closets, and separate bath and shower combination. On top of historically low interest rates, you may not even need a down payment as USDA financing is available for those that qualify. The Marlton community is also home to walking trails, a pool and community center and is a short distance to additional shopping. Bring your most serious buyers, as it won't last long!
Location
State MD
County Prince Georges
Zoning R30
Rooms
Basement Other
Interior
Hot Water Natural Gas
Heating Central
Cooling Central A/C
Heat Source Natural Gas
Exterior
Parking Features Garage - Front Entry, Garage Door Opener, Built In
Garage Spaces 1.0
Water Access N
Accessibility None
Attached Garage 1
Total Parking Spaces 1
Garage Y
Building
Story 3
Sewer Public Sewer
Water Public
Architectural Style Colonial
Level or Stories 3
Additional Building Above Grade, Below Grade
New Construction N
Schools
School District Prince George'S County Public Schools
Others
Senior Community No
Tax ID 17155569090
Ownership Fee Simple
SqFt Source Assessor
Special Listing Condition Standard
Read Less Info
Want to know what your home might be worth? Contact us for a FREE valuation!

Our team is ready to help you sell your home for the highest possible price ASAP

Bought with Tara M. Williams • Berkshire Hathaway HomeServices PenFed Realty

"My job is to find and attract mastery-based agents to the office, protect the culture, and make sure everyone is happy! "
14291 Park Meadow Drive Suite 500, Chantilly, VA, 20151






