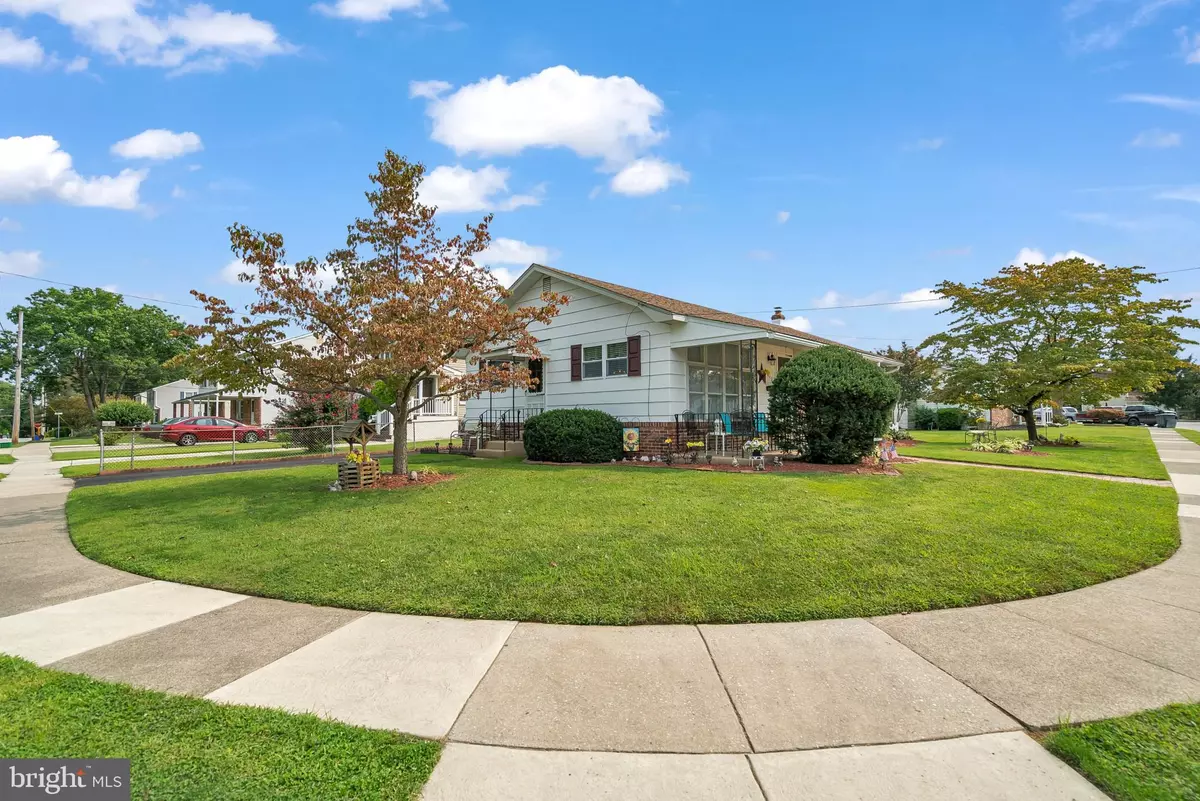$258,800
$250,000
3.5%For more information regarding the value of a property, please contact us for a free consultation.
3 Beds
1 Bath
1,144 SqFt
SOLD DATE : 10/23/2020
Key Details
Sold Price $258,800
Property Type Single Family Home
Sub Type Detached
Listing Status Sold
Purchase Type For Sale
Square Footage 1,144 sqft
Price per Sqft $226
Subdivision None Available
MLS Listing ID PADE527550
Sold Date 10/23/20
Style Ranch/Rambler
Bedrooms 3
Full Baths 1
HOA Y/N N
Abv Grd Liv Area 1,144
Originating Board BRIGHT
Year Built 1965
Annual Tax Amount $5,911
Tax Year 2019
Lot Size 6,142 Sqft
Acres 0.14
Lot Dimensions 0.00 x 58.54
Property Description
Welcome Home! Mr and Mrs Clean are inviting you into their home to buy it! Relax on your covered front patio. The living room is a nice size with a twelve pane window and hardwood floors. The dining area is conveniently located right off the living room and Kitchen. The kitchen has a new electric range top and an eye level oven. There is lots of counter space. The open floor plan is perfect for entertaining or just having the family together. The master bedroom leads to a new trex deck with vinyl handrails and steps to the huge side yard. There are two additional bedrooms and an updated full bath. The basement is clean as a a whistle, with a full french drain to it is nice and dry and ready to finish. The location is within walking distance to the high school and elementary school and with in minutes to I-95 and Route 476.
Location
State PA
County Delaware
Area Ridley Twp (10438)
Zoning RESIDENTIAL
Rooms
Basement Full
Main Level Bedrooms 3
Interior
Hot Water Natural Gas
Heating Forced Air
Cooling Central A/C
Heat Source Natural Gas
Exterior
Water Access N
Accessibility None
Garage N
Building
Story 1
Sewer Public Sewer
Water Public
Architectural Style Ranch/Rambler
Level or Stories 1
Additional Building Above Grade, Below Grade
New Construction N
Schools
School District Ridley
Others
Senior Community No
Tax ID 38-05-00383-08
Ownership Fee Simple
SqFt Source Assessor
Special Listing Condition Standard
Read Less Info
Want to know what your home might be worth? Contact us for a FREE valuation!

Our team is ready to help you sell your home for the highest possible price ASAP

Bought with Brea Stover • Compass RE
"My job is to find and attract mastery-based agents to the office, protect the culture, and make sure everyone is happy! "
14291 Park Meadow Drive Suite 500, Chantilly, VA, 20151






