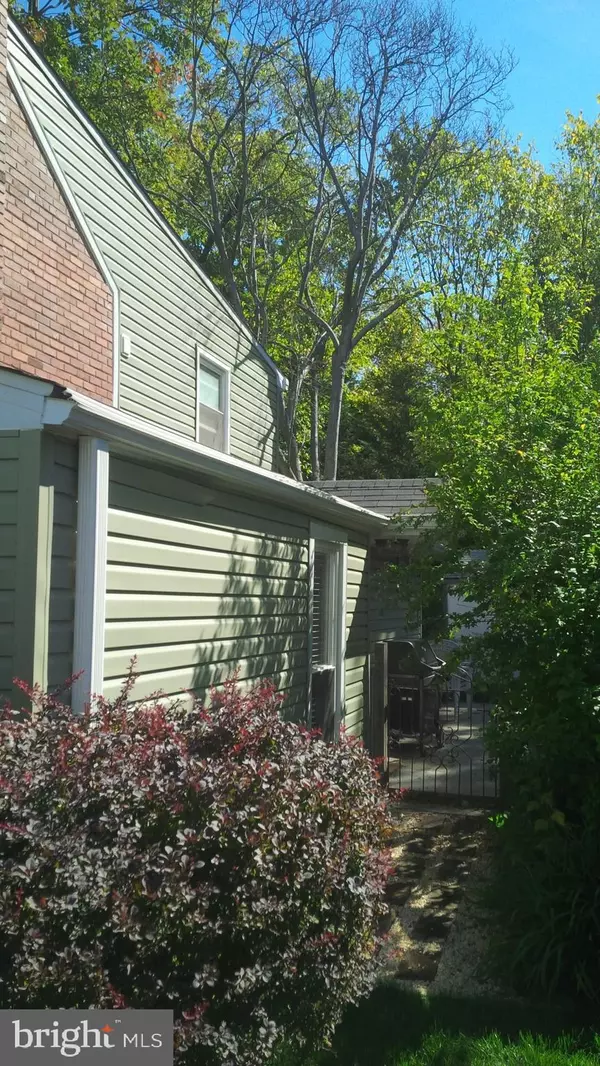$865,000
$849,900
1.8%For more information regarding the value of a property, please contact us for a free consultation.
3 Beds
3 Baths
2,230 SqFt
SOLD DATE : 08/20/2020
Key Details
Sold Price $865,000
Property Type Single Family Home
Sub Type Detached
Listing Status Sold
Purchase Type For Sale
Square Footage 2,230 sqft
Price per Sqft $387
Subdivision Westover
MLS Listing ID VAAR165002
Sold Date 08/20/20
Style Colonial
Bedrooms 3
Full Baths 2
Half Baths 1
HOA Y/N N
Abv Grd Liv Area 2,230
Originating Board BRIGHT
Year Built 1939
Annual Tax Amount $7,908
Tax Year 2020
Lot Size 5,150 Sqft
Acres 0.12
Property Description
Gorgeous 3 bedroom/ 2.5 Bathroom Colonial home in the heart of North Arlington's historic Westover Village! This home maintains the charm of its origins, such as inner doors with brass fittings and crystal-cut glass door knobs. However, there are upgraded windows and electricity throughout with beautifully-maintained authentic, hardwood floors. Upper addition has a majestic 30'X20' MBR suite with a vaulted ceiling and pegged, hardwood floors. 2 other bedrooms and another full bath are on the second floor with attic storage space. The first-level addition has a Great Room featuring a large Bay window and French Doors opening to the rear yard! Also on the main level are living room, half bath, mudroom, and sunken dining room. The mudroom is fitted with connections for a laundry room or conversion of half bath to 3/4 bath and a door to side patio. A galley kitchen (11'X14') has eat-in table space and features appliances less than 8 eight years old - gas stove, bottom freezer refrigerator, garbage disposal, and dishwasher! The spacious, unfinished basement (17'X15') is readily convertible to a FOURTH bedroom and bath. It has modern HVAC forced-air gas furnace, water heater, utility sink, washer/dryer, and updated electrical panel. The fabulous rear yard is quartered with colorful foliage, raised vegetable garden, and ample, detached shed. The rear property is a gardener's and BBQer's delight! A lovely, high-grade slate creates a side patio perfect for grilling year round. The fully-fenced rear yard has a landscaped, rise along the entire rear fence. Walk, bus, or bike to Orange Line's Ballston Metro or to the Silver Line's East Falls Church Metro. Both the Custis bike trail and the W&OD are readily accessible. Shop at the Westover Village drug store, hardware store, post office, and grocery mart. Dine at local marque restaurants and enjoy the renowned Westover Beer Garden. Also, enjoy walking to the library, salons, bank, and schools. This property is being sold AS IS and shown by appointment only.
Location
State VA
County Arlington
Zoning R-6
Rooms
Basement Unfinished
Interior
Interior Features Attic, Ceiling Fan(s), Crown Moldings, Dining Area, Formal/Separate Dining Room, Primary Bath(s), Walk-in Closet(s)
Hot Water None
Cooling Central A/C, Ductless/Mini-Split
Equipment Dishwasher, Disposal, Dryer - Electric, Energy Efficient Appliances, Freezer, Icemaker, Oven/Range - Gas, Six Burner Stove, Washer, Water Heater
Furnishings No
Fireplace N
Window Features Double Hung,Double Pane,Energy Efficient,ENERGY STAR Qualified,Low-E,Replacement,Screens,Triple Pane
Appliance Dishwasher, Disposal, Dryer - Electric, Energy Efficient Appliances, Freezer, Icemaker, Oven/Range - Gas, Six Burner Stove, Washer, Water Heater
Heat Source Natural Gas
Exterior
Fence Wood
Water Access N
Accessibility None
Garage N
Building
Lot Description Backs to Trees, Corner, Front Yard, Landscaping, Rear Yard, Vegetation Planting
Story 2
Sewer Public Sewer
Water Public
Architectural Style Colonial
Level or Stories 2
Additional Building Above Grade, Below Grade
New Construction N
Schools
Elementary Schools Mckinley
Middle Schools Swanson
High Schools Yorktown
School District Arlington County Public Schools
Others
Pets Allowed Y
Senior Community No
Tax ID 10-037-052
Ownership Fee Simple
SqFt Source Assessor
Acceptable Financing Cash, Conventional, Contract, FHA, FHVA, FMHA, Private, VA
Listing Terms Cash, Conventional, Contract, FHA, FHVA, FMHA, Private, VA
Financing Cash,Conventional,Contract,FHA,FHVA,FMHA,Private,VA
Special Listing Condition Standard
Pets Allowed No Pet Restrictions
Read Less Info
Want to know what your home might be worth? Contact us for a FREE valuation!

Our team is ready to help you sell your home for the highest possible price ASAP

Bought with Coral M Gundlach • Compass
"My job is to find and attract mastery-based agents to the office, protect the culture, and make sure everyone is happy! "
14291 Park Meadow Drive Suite 500, Chantilly, VA, 20151






