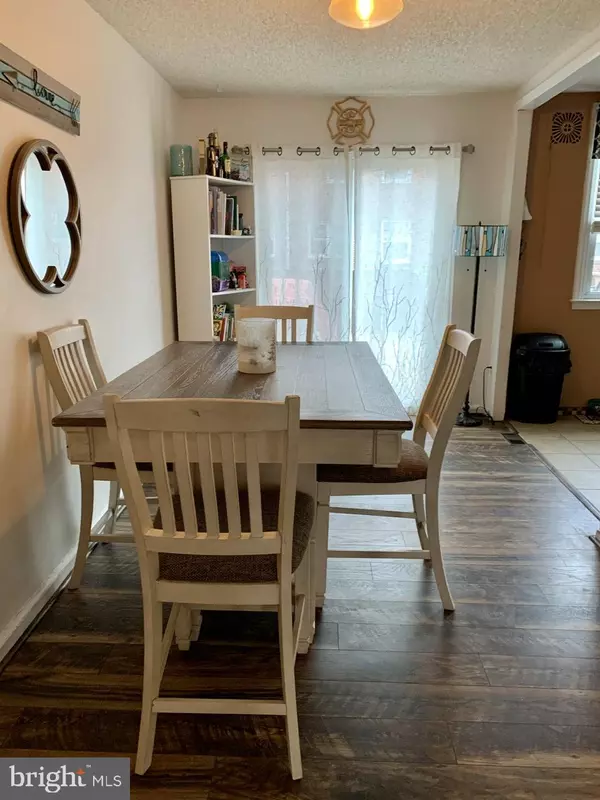$205,000
$214,900
4.6%For more information regarding the value of a property, please contact us for a free consultation.
3 Beds
1 Bath
1,142 SqFt
SOLD DATE : 03/13/2020
Key Details
Sold Price $205,000
Property Type Townhouse
Sub Type Interior Row/Townhouse
Listing Status Sold
Purchase Type For Sale
Square Footage 1,142 sqft
Price per Sqft $179
Subdivision Crispin Gardens
MLS Listing ID PAPH867026
Sold Date 03/13/20
Style AirLite
Bedrooms 3
Full Baths 1
HOA Y/N N
Abv Grd Liv Area 1,142
Originating Board BRIGHT
Year Built 1954
Annual Tax Amount $2,310
Tax Year 2020
Lot Size 1,616 Sqft
Acres 0.04
Lot Dimensions 16.16 x 100.00
Property Description
Welcome home to this beautiful 3 bedroom rowhouse on a lovely street in desirable Crispin Gardens. This home features a formal living room and dining room with beautiful hardwood floors. Dining room leads to the largest deck on the block. The Modern kitchen offers plenty cabinets and a refrigerator is included. Upstairs features a large master bedroom with lots of closest space, 2 spacious bedrooms with ample closets, and 3 hall bathroom. Downstairs the fully finished basement offers an additional place to hang out or entertain, access to the laundry area, rear fenced in driveway, and attached 1 car garage. Additional features include new heater, newer doors and windows. Great location just minutes from Rt. 1, I-95 and the bridges to NJ. Close to schools, shopping, dining and public transportation. This home is conveniently located just down the block from the Crispin Park. Too good to miss! Make your appointment today!
Location
State PA
County Philadelphia
Area 19136 (19136)
Zoning RSA5
Rooms
Other Rooms Living Room, Dining Room, Primary Bedroom, Bedroom 2, Bedroom 3, Kitchen, Family Room, Laundry
Basement Full, Fully Finished
Main Level Bedrooms 3
Interior
Interior Features Ceiling Fan(s), Dining Area, Kitchen - Eat-In, Formal/Separate Dining Room, Kitchen - Table Space, Window Treatments, Wood Floors
Heating Forced Air
Cooling Central A/C
Equipment Built-In Microwave, Built-In Range, Dryer - Gas, Oven - Self Cleaning, Oven/Range - Gas, Refrigerator
Fireplace N
Appliance Built-In Microwave, Built-In Range, Dryer - Gas, Oven - Self Cleaning, Oven/Range - Gas, Refrigerator
Heat Source Natural Gas
Laundry Basement, Dryer In Unit, Hookup
Exterior
Exterior Feature Deck(s), Patio(s)
Parking Features Built In, Garage - Rear Entry
Garage Spaces 1.0
Fence Chain Link, Rear, Cyclone
Water Access N
Accessibility None
Porch Deck(s), Patio(s)
Attached Garage 1
Total Parking Spaces 1
Garage Y
Building
Lot Description Rear Yard
Story 3+
Sewer Public Sewer
Water Public
Architectural Style AirLite
Level or Stories 3+
Additional Building Above Grade, Below Grade
New Construction N
Schools
School District The School District Of Philadelphia
Others
Senior Community No
Tax ID 572041500
Ownership Fee Simple
SqFt Source Estimated
Acceptable Financing Cash, Conventional, FHA, VA
Listing Terms Cash, Conventional, FHA, VA
Financing Cash,Conventional,FHA,VA
Special Listing Condition Standard
Read Less Info
Want to know what your home might be worth? Contact us for a FREE valuation!

Our team is ready to help you sell your home for the highest possible price ASAP

Bought with Patrick J Costello • RE/MAX Realty Services-Bensalem
"My job is to find and attract mastery-based agents to the office, protect the culture, and make sure everyone is happy! "
14291 Park Meadow Drive Suite 500, Chantilly, VA, 20151






