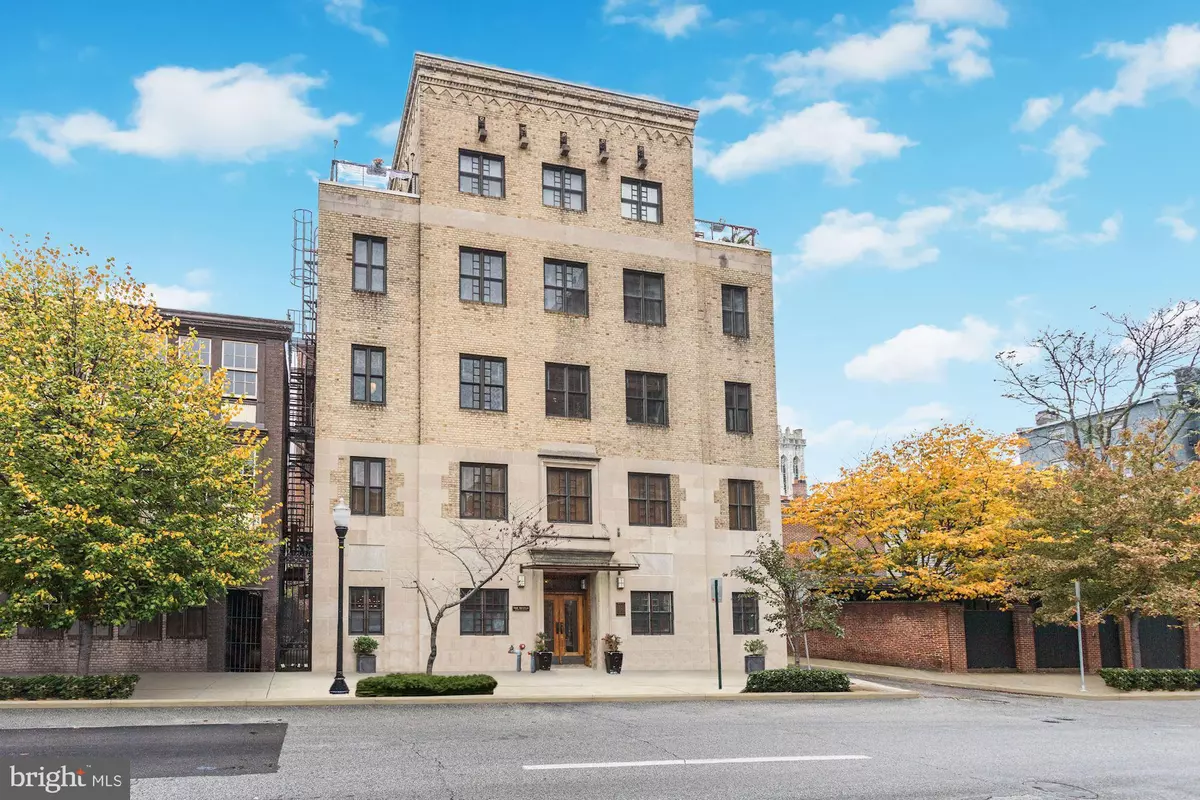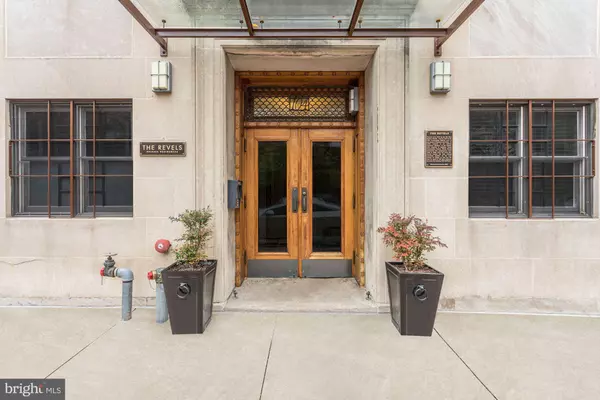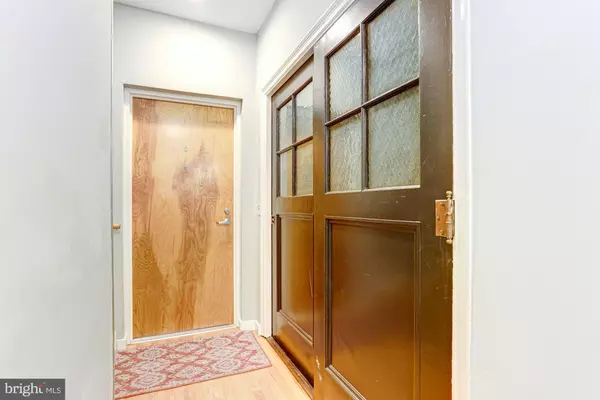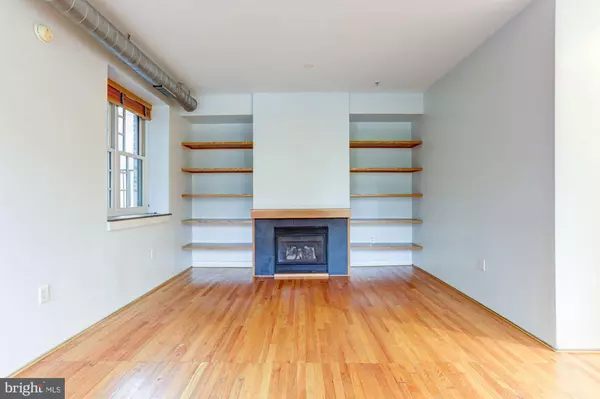$147,500
$155,000
4.8%For more information regarding the value of a property, please contact us for a free consultation.
1 Bed
1 Bath
896 SqFt
SOLD DATE : 03/12/2021
Key Details
Sold Price $147,500
Property Type Condo
Sub Type Condo/Co-op
Listing Status Sold
Purchase Type For Sale
Square Footage 896 sqft
Price per Sqft $164
Subdivision Mount Vernon Place Historic District
MLS Listing ID MDBA534394
Sold Date 03/12/21
Style Colonial
Bedrooms 1
Full Baths 1
Condo Fees $366/mo
HOA Y/N N
Abv Grd Liv Area 896
Originating Board BRIGHT
Year Built 2006
Annual Tax Amount $3,280
Tax Year 2021
Property Description
Beautiful city colonial featuring soaring ceilings, built-in bookcases, gas fireplace, and gorgeous hardwood floors that continue throughout. Let the kitchen inspire gourmet meals boasting stainless steel appliances, 42" cabinetry, backsplash, and granite counters. Relax and unwind in the primary bedroom highlighted by a custom closet organizer and dual entry bath that is accented by a glass door walk-in ceramic tile shower, custom blinds, and double vanity. Enjoy all your dining, entertainment, and shopping moments away at Baltimore's Inner Harbor, Camden Yards, and downtown Fells Point. Major commuter routes include I-695, I-895, I-83, and I-95. FOR THE OPEN HOUSES on 1/30 and 1/31, please call 443-797-2173 for property access.
Location
State MD
County Baltimore City
Zoning OR-2
Rooms
Other Rooms Living Room, Primary Bedroom, Kitchen
Main Level Bedrooms 1
Interior
Interior Features Ceiling Fan(s), Entry Level Bedroom, Floor Plan - Traditional, Primary Bath(s), Recessed Lighting, Sprinkler System, Stall Shower, Upgraded Countertops, Wood Floors
Hot Water Natural Gas
Heating Forced Air
Cooling Ceiling Fan(s), Central A/C
Flooring Ceramic Tile, Hardwood
Fireplaces Number 1
Fireplaces Type Gas/Propane, Mantel(s)
Equipment Built-In Microwave, Dishwasher, Disposal, Dryer - Front Loading, Exhaust Fan, Freezer, Icemaker, Oven - Self Cleaning, Oven - Single, Oven/Range - Gas, Refrigerator, Stainless Steel Appliances, Washer - Front Loading, Water Dispenser, Water Heater
Fireplace Y
Window Features Casement,Double Pane,Screens,Vinyl Clad
Appliance Built-In Microwave, Dishwasher, Disposal, Dryer - Front Loading, Exhaust Fan, Freezer, Icemaker, Oven - Self Cleaning, Oven - Single, Oven/Range - Gas, Refrigerator, Stainless Steel Appliances, Washer - Front Loading, Water Dispenser, Water Heater
Heat Source Natural Gas
Laundry Main Floor
Exterior
Amenities Available Common Grounds, Elevator
Water Access N
View City
Accessibility Other, Elevator
Garage N
Building
Story 1
Unit Features Garden 1 - 4 Floors
Sewer Public Sewer
Water Public
Architectural Style Colonial
Level or Stories 1
Additional Building Above Grade, Below Grade
Structure Type 9'+ Ceilings,Dry Wall
New Construction N
Schools
Elementary Schools Call School Board
Middle Schools Call School Board
High Schools Call School Board
School District Baltimore City Public Schools
Others
HOA Fee Include Common Area Maintenance,Custodial Services Maintenance,Ext Bldg Maint,Insurance,Management,Reserve Funds,Sewer,Snow Removal,Trash
Senior Community No
Tax ID 0311090515 045
Ownership Condominium
Security Features Main Entrance Lock,Smoke Detector,Sprinkler System - Indoor
Special Listing Condition Standard
Read Less Info
Want to know what your home might be worth? Contact us for a FREE valuation!

Our team is ready to help you sell your home for the highest possible price ASAP

Bought with Samuel P Bruck • Northrop Realty

"My job is to find and attract mastery-based agents to the office, protect the culture, and make sure everyone is happy! "
14291 Park Meadow Drive Suite 500, Chantilly, VA, 20151






