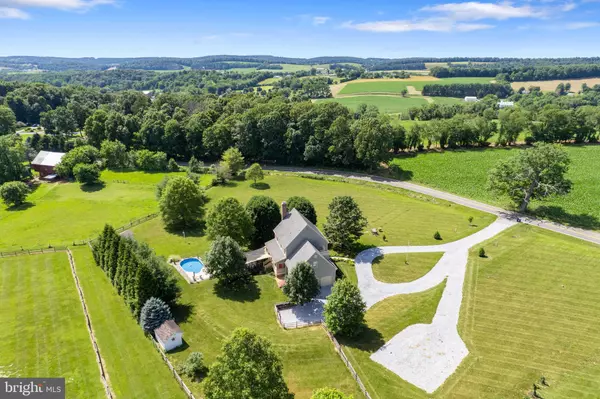$650,000
$650,000
For more information regarding the value of a property, please contact us for a free consultation.
4 Beds
4 Baths
3,196 SqFt
SOLD DATE : 07/29/2022
Key Details
Sold Price $650,000
Property Type Single Family Home
Sub Type Detached
Listing Status Sold
Purchase Type For Sale
Square Footage 3,196 sqft
Price per Sqft $203
Subdivision None Available
MLS Listing ID MDCR2009142
Sold Date 07/29/22
Style Colonial
Bedrooms 4
Full Baths 3
Half Baths 1
HOA Y/N N
Abv Grd Liv Area 3,196
Originating Board BRIGHT
Year Built 2001
Annual Tax Amount $4,562
Tax Year 2021
Lot Size 3.000 Acres
Acres 3.0
Property Description
Custom Built Colonial sitting on a Picturesque 3 Acre Parcel of Land. This is truly Country Living At Its Finest!! You will see the Charm and Quality of Workmanship throughout this Unique Home. 2 Master Bedroom Suites, 2 Additional Bedrooms, 3.5 Baths, Kitchen with Solid Wood Custom Cabinets made by Signature Custom Cabinetry, Inc. out of PA, Breakfast Room with French Doors that Leads to the Covered Porch which allows cooking inside and out convenient. Family Room with a Brand New Wood Burning Stove Insert for those cold winter nights, Formal Living Room and/or Office, Dining Room, 9' Ceilings on All Levels, Brand New Windows, Storm Doors and Screens from Marvin Windows, Custom Hardware on the Solid Wood Doors Throughout, Spacious Framed Basement ready for Drywall, Floored Attic with wide walk up stairs for additional storage and Mud Room/Laundry Area off of the Kitchen and Oversized 2 Car Garage. Entertainers Dream Backyard that is Fully Fenced with a Brand New 16x24 Radiant Inground Pool perfect for relaxing with family and friends, Firepit Area and New 20' x 20' Concrete Patio next to Covered Porch. Additional recent updates include - New Custom Cedar Wood Railings at Back Porch, Front Entrance Concrete Sidewalk, Landscaping Front & Back, Additional Driveway with 36x40 Parking Area, Painted and Sealed Entire Exterior of Home, Installed the 2nd Master Bedroom Suite with Full Bath and installed 6" Commercial Grade Gutters and Downspouts. METICULOUSLY DESIGNED STAYCATION HOME!!
Location
State MD
County Carroll
Zoning RESIDENTIAL
Rooms
Other Rooms Living Room, Dining Room, Primary Bedroom, Bedroom 2, Bedroom 3, Bedroom 4, Kitchen, Family Room, Breakfast Room, Laundry, Bathroom 2, Bathroom 3, Attic, Primary Bathroom
Basement Other
Interior
Interior Features Attic, Built-Ins, Chair Railings, Crown Moldings, Floor Plan - Traditional, Formal/Separate Dining Room, Kitchen - Table Space, Primary Bath(s), Recessed Lighting, Walk-in Closet(s), Pantry, Breakfast Area
Hot Water Oil
Heating Heat Pump(s)
Cooling Central A/C
Flooring Hardwood, Carpet, Laminated
Fireplaces Number 1
Fireplaces Type Brick, Insert, Wood
Equipment Dishwasher, Disposal, Exhaust Fan, Microwave, Oven/Range - Electric, Stainless Steel Appliances
Fireplace Y
Appliance Dishwasher, Disposal, Exhaust Fan, Microwave, Oven/Range - Electric, Stainless Steel Appliances
Heat Source Oil
Laundry Main Floor
Exterior
Exterior Feature Patio(s), Porch(es)
Parking Features Garage - Side Entry, Oversized
Garage Spaces 2.0
Fence Fully, Rear
Pool In Ground
Water Access N
Roof Type Architectural Shingle
Accessibility None
Porch Patio(s), Porch(es)
Attached Garage 2
Total Parking Spaces 2
Garage Y
Building
Lot Description Front Yard, Landscaping, Rear Yard
Story 3
Foundation Brick/Mortar
Sewer On Site Septic
Water Well
Architectural Style Colonial
Level or Stories 3
Additional Building Above Grade, Below Grade
Structure Type 9'+ Ceilings,Dry Wall
New Construction N
Schools
School District Carroll County Public Schools
Others
Senior Community No
Tax ID 0706063462
Ownership Fee Simple
SqFt Source Assessor
Special Listing Condition Standard
Read Less Info
Want to know what your home might be worth? Contact us for a FREE valuation!

Our team is ready to help you sell your home for the highest possible price ASAP

Bought with Joshua Harris • Exit Results Realty
"My job is to find and attract mastery-based agents to the office, protect the culture, and make sure everyone is happy! "
14291 Park Meadow Drive Suite 500, Chantilly, VA, 20151






