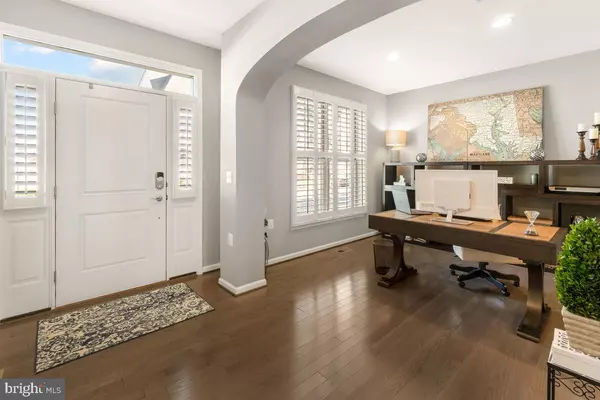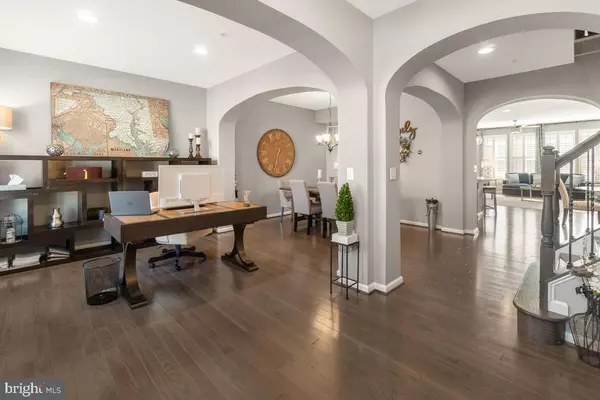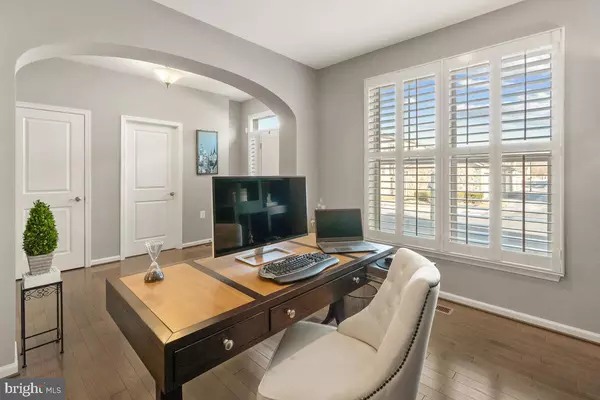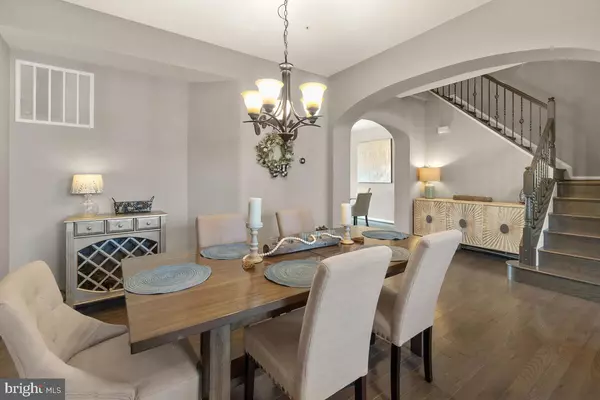$601,000
$570,000
5.4%For more information regarding the value of a property, please contact us for a free consultation.
3 Beds
4 Baths
2,853 SqFt
SOLD DATE : 03/18/2022
Key Details
Sold Price $601,000
Property Type Townhouse
Sub Type Interior Row/Townhouse
Listing Status Sold
Purchase Type For Sale
Square Footage 2,853 sqft
Price per Sqft $210
Subdivision Wormans Mill
MLS Listing ID MDFR2013248
Sold Date 03/18/22
Style French,Colonial
Bedrooms 3
Full Baths 3
Half Baths 1
HOA Fees $85/mo
HOA Y/N Y
Abv Grd Liv Area 2,353
Originating Board BRIGHT
Year Built 2016
Annual Tax Amount $6,709
Tax Year 2021
Lot Size 2,664 Sqft
Acres 0.06
Property Description
Offer deadline Saturday, Feb 19th at 5pm. Sellers will make a decision no later than Sunday morning. Pristine Chateau style townhome in Mill Island at Worman's Mill. This beautifully appointed home features 9 ft. ceilings with stylish light fixtures, plantation shutters, and engineered wood flooring throughout the main level. Powder room with pedestal sink off foyer. Curved archways separate the formal dining room and den/ office. Breakfast nook adjacent to gourmet kitchen with upgraded 42" cabinets and quartz countertops with tiled backsplash and prep island with pendant lighting and breakfast bar. Stainless steel appliances with gas range and hood. Sun-filled family room with gas fireplace, mantel, ceiling fan, and recessed lighting. Upgraded wrought iron balusters leading to upper level which features owner's suite with tray ceiling, double walk-in closets, and an ensuite bath with double sink vanities, tiled stand-up shower with frameless glass enclosure and separate jetted soaking tub. Full-size laundry with stylish barn door. Hallway full bath with double sink vanity to be shared by 2nd and 3rd bedrooms. Finished lower level includes a rec/ theatre room with projector, screen, built-in speakers, and theatre seating that all convey. Full bath with tub/ shower combo for a potential guest suite, if desired. Rear exterior offers a terraced stamped concrete patio with landscaping and paver walkway to a detached 2-car garage. Home is wired for CAT-6. Plenty of amenities to enjoy here at Worman's Mill!
Location
State MD
County Frederick
Zoning RESIDENTIAL
Rooms
Basement Poured Concrete, Connecting Stairway, Daylight, Partial, Interior Access, Partially Finished, Windows
Interior
Interior Features Attic, Breakfast Area, Carpet, Ceiling Fan(s), Crown Moldings, Dining Area, Family Room Off Kitchen, Floor Plan - Traditional, Formal/Separate Dining Room, Kitchen - Gourmet, Kitchen - Island, Pantry, Primary Bath(s), Recessed Lighting, Soaking Tub, Sprinkler System, Stall Shower, Store/Office, Tub Shower, Walk-in Closet(s), Window Treatments, Wood Floors
Hot Water Natural Gas
Heating Forced Air
Cooling Central A/C
Flooring Carpet, Ceramic Tile, Engineered Wood
Fireplaces Number 1
Fireplaces Type Fireplace - Glass Doors, Gas/Propane, Mantel(s)
Equipment Built-In Microwave, Dishwasher, Dryer, Exhaust Fan, Oven - Single, Oven - Wall, Range Hood, Refrigerator, Stainless Steel Appliances, Washer, Water Heater
Furnishings No
Fireplace Y
Appliance Built-In Microwave, Dishwasher, Dryer, Exhaust Fan, Oven - Single, Oven - Wall, Range Hood, Refrigerator, Stainless Steel Appliances, Washer, Water Heater
Heat Source Natural Gas
Laundry Dryer In Unit, Upper Floor, Washer In Unit
Exterior
Exterior Feature Patio(s), Terrace
Parking Features Garage - Rear Entry
Garage Spaces 2.0
Utilities Available Cable TV Available, Electric Available, Natural Gas Available, Phone Available, Sewer Available, Water Available
Amenities Available Basketball Courts, Billiard Room, Club House, Common Grounds, Community Center, Fitness Center, Game Room, Jog/Walk Path, Library, Pool - Outdoor, Pool Mem Avail, Putting Green, Recreational Center, Swimming Pool, Tennis Courts, Tot Lots/Playground, Meeting Room
Water Access N
Roof Type Architectural Shingle
Accessibility None
Porch Patio(s), Terrace
Total Parking Spaces 2
Garage Y
Building
Story 3
Foundation Concrete Perimeter
Sewer Public Sewer
Water Public
Architectural Style French, Colonial
Level or Stories 3
Additional Building Above Grade, Below Grade
Structure Type Dry Wall,9'+ Ceilings
New Construction N
Schools
School District Frederick County Public Schools
Others
HOA Fee Include Common Area Maintenance,Lawn Care Front,Management,Pool(s),Recreation Facility,Snow Removal,Trash
Senior Community No
Tax ID 1102590493
Ownership Fee Simple
SqFt Source Assessor
Security Features Smoke Detector
Acceptable Financing Cash, Conventional, FHA, VA
Horse Property N
Listing Terms Cash, Conventional, FHA, VA
Financing Cash,Conventional,FHA,VA
Special Listing Condition Standard
Read Less Info
Want to know what your home might be worth? Contact us for a FREE valuation!

Our team is ready to help you sell your home for the highest possible price ASAP

Bought with Rex Thomas • Samson Properties

"My job is to find and attract mastery-based agents to the office, protect the culture, and make sure everyone is happy! "
14291 Park Meadow Drive Suite 500, Chantilly, VA, 20151






