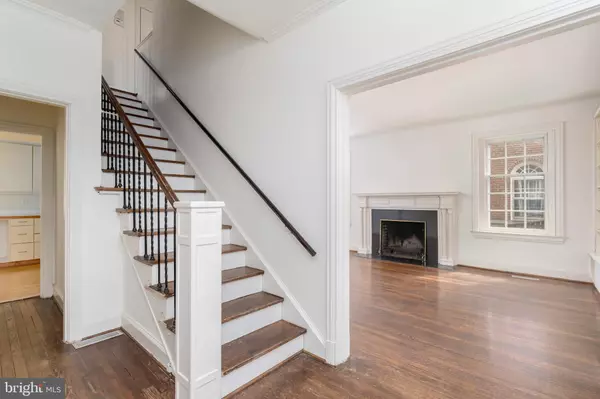$1,925,000
$1,925,000
For more information regarding the value of a property, please contact us for a free consultation.
5 Beds
4 Baths
4,203 SqFt
SOLD DATE : 04/26/2021
Key Details
Sold Price $1,925,000
Property Type Single Family Home
Sub Type Detached
Listing Status Sold
Purchase Type For Sale
Square Footage 4,203 sqft
Price per Sqft $458
Subdivision Garfield
MLS Listing ID DCDC514018
Sold Date 04/26/21
Style Georgian
Bedrooms 5
Full Baths 3
Half Baths 1
HOA Y/N N
Abv Grd Liv Area 3,316
Originating Board BRIGHT
Year Built 1927
Annual Tax Amount $16,953
Tax Year 2020
Lot Size 4,428 Sqft
Acres 0.1
Property Description
Offer deadline is Monday, April 12th at 3 PM for this fabulous property. Welcome to 3113 Woodley Rd NW, a 1927 detached brick home with an elegant Romanesque Revival front faade. The current owner has lived in the house for 50 years. This home offers large welcoming rooms, soaring ceilings, ornate crown molding, oak floors in excellent condition (having been covered with wall-to-wall carpeting for the 50 years), 2 wood burning fireplaces, a large eat-in kitchen/family room area, 5 bedrooms, 3.5 baths and, a handicapped accessible elevator from the lower level to the second floor. Additionally, there is a deck off the kitchen/family room area, the back and side yards are fenced and there is tandem parking for 2 cars (the former garage was incorporated into the lower level). The home has great bones, excellent renovation potential and is in a prime location very near to numerous schools (Maret, Washington International School, the Cathedral Schools, Aidan Montessori School, Oyster Bilingual, and John Eaton Elementary whose renovation will be completed soon). The home is being sold in strictly AS IS condition. This is a wonderful opportunity. Bring your buyers and your vision.
Location
State DC
County Washington
Zoning R
Rooms
Basement Improved
Interior
Interior Features Elevator, Breakfast Area, Built-Ins, Floor Plan - Traditional, Formal/Separate Dining Room, Walk-in Closet(s), Window Treatments, Wood Floors, Skylight(s)
Hot Water Electric
Heating Forced Air
Cooling Central A/C, Wall Unit
Flooring Hardwood
Fireplaces Number 2
Equipment Dryer, Dishwasher, Disposal, Microwave, Oven - Wall, Oven - Double, Refrigerator, Washer, Cooktop
Fireplace Y
Appliance Dryer, Dishwasher, Disposal, Microwave, Oven - Wall, Oven - Double, Refrigerator, Washer, Cooktop
Heat Source Natural Gas
Exterior
Exterior Feature Deck(s)
Garage Spaces 2.0
Water Access N
Accessibility Elevator
Porch Deck(s)
Total Parking Spaces 2
Garage N
Building
Story 4
Sewer Public Sewer
Water Public
Architectural Style Georgian
Level or Stories 4
Additional Building Above Grade, Below Grade
New Construction N
Schools
School District District Of Columbia Public Schools
Others
Senior Community No
Tax ID 2103//0029
Ownership Fee Simple
SqFt Source Assessor
Special Listing Condition Standard
Read Less Info
Want to know what your home might be worth? Contact us for a FREE valuation!

Our team is ready to help you sell your home for the highest possible price ASAP

Bought with Ricardo M Martinez • Fairfax Realty of Tysons

"My job is to find and attract mastery-based agents to the office, protect the culture, and make sure everyone is happy! "
14291 Park Meadow Drive Suite 500, Chantilly, VA, 20151






