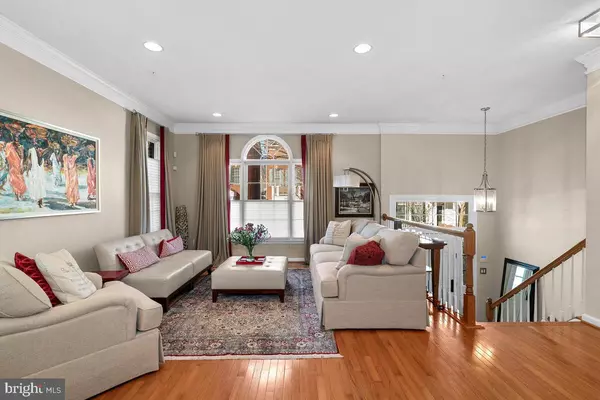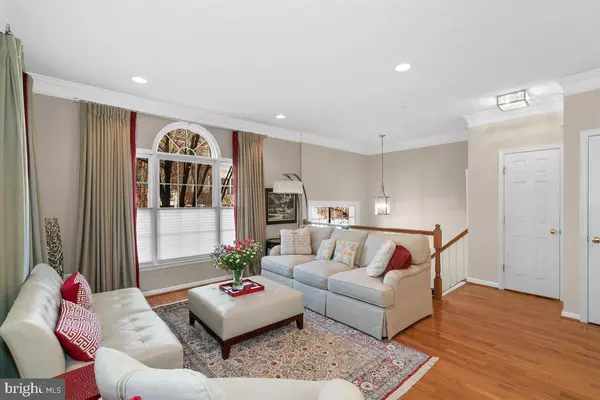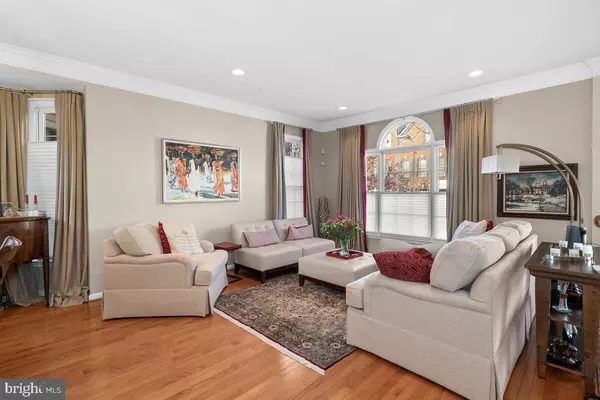$745,000
$735,000
1.4%For more information regarding the value of a property, please contact us for a free consultation.
4 Beds
4 Baths
2,464 SqFt
SOLD DATE : 05/20/2021
Key Details
Sold Price $745,000
Property Type Townhouse
Sub Type End of Row/Townhouse
Listing Status Sold
Purchase Type For Sale
Square Footage 2,464 sqft
Price per Sqft $302
Subdivision King Farm Baileys Common
MLS Listing ID MDMC751196
Sold Date 05/20/21
Style Colonial
Bedrooms 4
Full Baths 3
Half Baths 1
HOA Fees $118/mo
HOA Y/N Y
Abv Grd Liv Area 1,814
Originating Board BRIGHT
Year Built 2003
Annual Tax Amount $8,351
Tax Year 2020
Lot Size 3,360 Sqft
Acres 0.08
Property Description
Have you been dreaming about finding a home with HGTV inspired kitchen, bath or backyard? Well, lets make that dream a reality. Step into this stunning townhouse in the heart of King Farm, where no expense was spared with 200k in striking renovations. This fabulous 4 bedroom, 3.5 bathroom brick end unit townhouse features a sun filled open floor plan. The contemporary design features throughout is sleek and minimalist by nature, giving your home a streamlined clean look and allows for easy entertaining. The simplicity of the modern kitchen design allows for a more spacious and airy feel, while still providing an abundance of storage and counterspace. Enjoy many peaceful moments relaxing in the backyard and taking in the professionally designed english garden oasis. As you retreat to the spacious primary bedroom after a long day, you will be pampered in the exquisite primary bathroom which features a spa rainfall shower. This luxurious contemporary home will delight and fill all your desires. King Farm is a beautiful community with many amenities. Take a stroll right down the block to enjoy delicious fare at the multiple restaurants. Walk your dog and run all your errands conveniently. Whether you need to grab some groceries, pick up a unique gift, banking, or see a doctor, its all within walking distance. So much to do with 2 swimming pools, 2 large parks, basketball, tennis and pickleball courts, baseball and football fields, hiking trails and a dog park. Dont forget the free shuttle to Shady Grove Metro for easy commuting. This community has it all to live, work and play. With easy access to the metro and I270, shorter commute times & convenience to shopping and amenities, you'll finally have more time to focus on the things that matter most to you.
Location
State MD
County Montgomery
Zoning CPD1
Rooms
Other Rooms Living Room, Dining Room, Primary Bedroom, Bedroom 2, Bedroom 3, Bedroom 4, Kitchen, Family Room, Recreation Room, Bathroom 2, Bathroom 3, Bonus Room, Primary Bathroom, Half Bath
Basement Daylight, Partial, Connecting Stairway, Fully Finished, Heated, Improved, Interior Access, Windows
Interior
Interior Features Attic, Carpet, Ceiling Fan(s), Crown Moldings, Dining Area, Family Room Off Kitchen, Floor Plan - Open, Kitchen - Gourmet, Primary Bath(s), Recessed Lighting, Walk-in Closet(s), Upgraded Countertops, Wood Floors
Hot Water Natural Gas
Heating Forced Air
Cooling Central A/C
Flooring Hardwood, Carpet
Fireplaces Number 1
Fireplaces Type Gas/Propane
Equipment Cooktop, Dishwasher, Disposal, Dryer, Exhaust Fan, Oven - Double, Refrigerator, Stainless Steel Appliances, Washer, Water Heater
Fireplace Y
Appliance Cooktop, Dishwasher, Disposal, Dryer, Exhaust Fan, Oven - Double, Refrigerator, Stainless Steel Appliances, Washer, Water Heater
Heat Source Natural Gas
Exterior
Exterior Feature Deck(s), Patio(s)
Parking Features Garage - Rear Entry
Garage Spaces 2.0
Fence Fully, Vinyl
Amenities Available Bike Trail, Club House, Common Grounds, Community Center, Fitness Center, Jog/Walk Path, Picnic Area, Pool - Outdoor, Tennis Courts, Tot Lots/Playground
Water Access N
View Garden/Lawn
Street Surface Black Top
Accessibility None
Porch Deck(s), Patio(s)
Total Parking Spaces 2
Garage Y
Building
Lot Description Landscaping, Level, Rear Yard
Story 3
Sewer Public Sewer
Water Public
Architectural Style Colonial
Level or Stories 3
Additional Building Above Grade, Below Grade
New Construction N
Schools
School District Montgomery County Public Schools
Others
HOA Fee Include Common Area Maintenance,Health Club,Management,Pool(s)
Senior Community No
Tax ID 160403361953
Ownership Fee Simple
SqFt Source Assessor
Acceptable Financing Cash, Conventional, FHA, VA
Listing Terms Cash, Conventional, FHA, VA
Financing Cash,Conventional,FHA,VA
Special Listing Condition Standard
Read Less Info
Want to know what your home might be worth? Contact us for a FREE valuation!

Our team is ready to help you sell your home for the highest possible price ASAP

Bought with Gayle B Damelin • KW Metro Center

"My job is to find and attract mastery-based agents to the office, protect the culture, and make sure everyone is happy! "
14291 Park Meadow Drive Suite 500, Chantilly, VA, 20151






