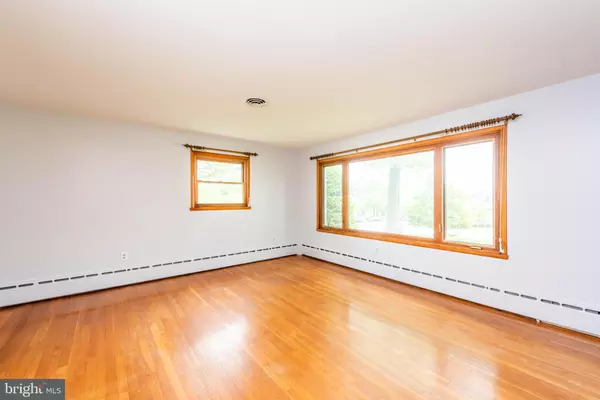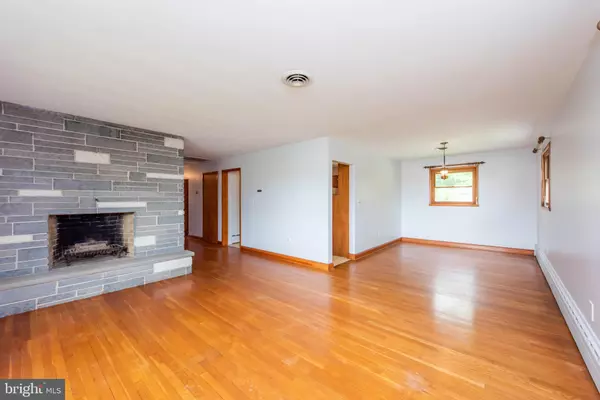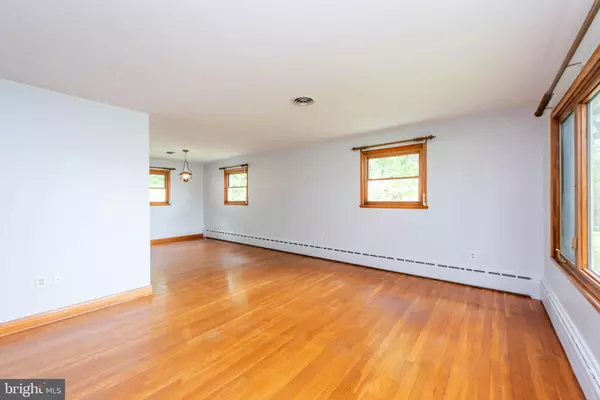$300,000
$300,000
For more information regarding the value of a property, please contact us for a free consultation.
3 Beds
1 Bath
1,372 SqFt
SOLD DATE : 08/18/2020
Key Details
Sold Price $300,000
Property Type Single Family Home
Sub Type Detached
Listing Status Sold
Purchase Type For Sale
Square Footage 1,372 sqft
Price per Sqft $218
Subdivision None Available
MLS Listing ID MDCR196666
Sold Date 08/18/20
Style Ranch/Rambler
Bedrooms 3
Full Baths 1
HOA Y/N N
Abv Grd Liv Area 1,372
Originating Board BRIGHT
Year Built 1960
Annual Tax Amount $3,088
Tax Year 2019
Lot Size 0.540 Acres
Acres 0.54
Property Description
A landscaped .54 acre corner homesite surrounds this 1,372 classic all brick rancher offering 3 bedrooms, 1 full bath, and a detached 2-car garage. Featured in this home is a living room anchored by a wood burning fireplace and brightened by a picture window and hardwoods flowing into the dining. The eat-in kitchen hosts smooth face wood cabinetry, a bright window overlooking the yard, white appliances including a cooktop, a lighted ceiling fan, and a walkout to the garage and backyard. Entire house, including the basement was just professionally painted. Like a blank canvas the unfinished lower level is waiting for your signature design and offers a great amount of storage space. Fantastic Carroll County location across the street from Piney Ridge elementary school and convenient to commuter routes, shopping, amenities in multiple counties, and more!Entire house, including the basement was just professionally painted.
Location
State MD
County Carroll
Zoning RES
Rooms
Other Rooms Living Room, Dining Room, Primary Bedroom, Bedroom 2, Bedroom 3, Kitchen, Foyer, Full Bath
Basement Connecting Stairway, Full, Heated, Unfinished
Main Level Bedrooms 3
Interior
Interior Features Ceiling Fan(s), Combination Dining/Living, Entry Level Bedroom, Floor Plan - Traditional, Kitchen - Table Space
Hot Water Electric
Heating Baseboard - Electric
Cooling Central A/C
Fireplaces Number 2
Fireplaces Type Wood, Stone
Equipment Cooktop, Dishwasher, Dryer, Oven - Wall, Refrigerator, Washer, Water Heater
Fireplace Y
Appliance Cooktop, Dishwasher, Dryer, Oven - Wall, Refrigerator, Washer, Water Heater
Heat Source Oil
Laundry Basement
Exterior
Parking Features Garage - Front Entry, Garage Door Opener
Garage Spaces 4.0
Utilities Available Electric Available
Water Access N
View Garden/Lawn
Roof Type Asphalt
Accessibility None
Total Parking Spaces 4
Garage Y
Building
Lot Description Corner, Front Yard, Landscaping, Rear Yard, Trees/Wooded
Story 1
Foundation Block
Sewer Septic Exists
Water Public
Architectural Style Ranch/Rambler
Level or Stories 1
Additional Building Above Grade, Below Grade
Structure Type Dry Wall
New Construction N
Schools
Elementary Schools Piney Ridge
Middle Schools Sykesville
High Schools Century
School District Carroll County Public Schools
Others
Senior Community No
Tax ID 0705001617
Ownership Fee Simple
SqFt Source Assessor
Special Listing Condition Standard
Read Less Info
Want to know what your home might be worth? Contact us for a FREE valuation!

Our team is ready to help you sell your home for the highest possible price ASAP

Bought with Joyce P Meyerdirk-McKenzie • Urban Brokers, LLC

"My job is to find and attract mastery-based agents to the office, protect the culture, and make sure everyone is happy! "
14291 Park Meadow Drive Suite 500, Chantilly, VA, 20151






