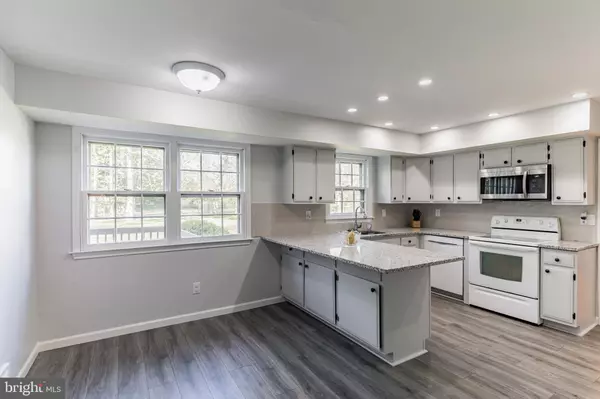$610,000
$570,000
7.0%For more information regarding the value of a property, please contact us for a free consultation.
4 Beds
3 Baths
2,986 SqFt
SOLD DATE : 06/15/2022
Key Details
Sold Price $610,000
Property Type Single Family Home
Sub Type Detached
Listing Status Sold
Purchase Type For Sale
Square Footage 2,986 sqft
Price per Sqft $204
Subdivision Dresher
MLS Listing ID PAMC2034200
Sold Date 06/15/22
Style Colonial
Bedrooms 4
Full Baths 2
Half Baths 1
HOA Y/N N
Abv Grd Liv Area 2,986
Originating Board BRIGHT
Year Built 1979
Annual Tax Amount $10,581
Tax Year 2020
Lot Size 0.538 Acres
Acres 0.54
Lot Dimensions 98.00 x 0.00
Property Description
Welcome to this 4 Bedroom, 2.5 Baths Colonial with an 2 car attached garage located in the heart of Dresher and the Award Winning Upper Dublin School District! This Colonial home features freshly painted throughout the 1st and 2nd Floors. An eat-in kitchen featureing new granite countertops and new subway tile back backsplash. Enjoy the large cozy family room on the lower level that includes a wood fireplace a newly remodeled powder room, a laundry room. Upstairs find 4 well sized bedrooms with a full remodeled hall bath and an additional full remodeled en-suite bath off the master bedroom. Other great features include a freshly painted basement, large flat backyard with large deck! Upper Dublin is a sought-after community and school district. Property is served by UD High School, Sandy Run Middle School and Jarrettown Elementary. It is very close to historic downtown Ambler, with its fabulous cafes, restaurants, entertainment and shopping, and the new Promenade at Upper Dublin, home of Sprouts Farmers Market. Also nearby is Twining Valley Park, Mondauk Park and the adjacent MonDaug Bark Park, LifeTime Athletic and LA Fitness. Within minutes you can access the Pennsylvania Turnpike, Rt. 309 and the Ft. Washington Septa Regional Rail Train Station, providing an easy commute to Center City, Philadelphia.
Location
State PA
County Montgomery
Area Upper Dublin Twp (10654)
Zoning A1
Rooms
Other Rooms Living Room, Dining Room, Bedroom 2, Bedroom 3, Bedroom 4, Kitchen, Family Room, Basement, Bedroom 1
Basement Full
Interior
Interior Features Attic
Hot Water Electric
Heating Forced Air
Cooling Central A/C
Flooring Carpet, Ceramic Tile, Hardwood
Fireplaces Number 1
Fireplaces Type Brick, Fireplace - Glass Doors
Equipment Dishwasher, Dryer, Microwave, Exhaust Fan, Refrigerator, Oven/Range - Electric
Fireplace Y
Window Features Double Hung
Appliance Dishwasher, Dryer, Microwave, Exhaust Fan, Refrigerator, Oven/Range - Electric
Heat Source Electric
Laundry Main Floor, Washer In Unit, Dryer In Unit
Exterior
Exterior Feature Deck(s), Porch(es)
Parking Features Garage - Side Entry
Garage Spaces 6.0
Utilities Available Water Available, Phone Available, Electric Available, Cable TV Available
Water Access N
Roof Type Asphalt
Street Surface Black Top
Accessibility None
Porch Deck(s), Porch(es)
Road Frontage Boro/Township
Attached Garage 2
Total Parking Spaces 6
Garage Y
Building
Lot Description Front Yard, Backs to Trees, Landscaping, Rear Yard
Story 2
Foundation Block
Sewer Public Sewer
Water Public
Architectural Style Colonial
Level or Stories 2
Additional Building Above Grade, Below Grade
Structure Type Dry Wall,Paneled Walls
New Construction N
Schools
Elementary Schools Jarretown
Middle Schools Sandy Run
High Schools Upper Dublin
School District Upper Dublin
Others
Senior Community No
Tax ID 54-00-14110-254
Ownership Fee Simple
SqFt Source Assessor
Security Features Smoke Detector
Acceptable Financing Cash, Conventional, FHA, VA
Listing Terms Cash, Conventional, FHA, VA
Financing Cash,Conventional,FHA,VA
Special Listing Condition Standard
Read Less Info
Want to know what your home might be worth? Contact us for a FREE valuation!

Our team is ready to help you sell your home for the highest possible price ASAP

Bought with James Costello • RE/MAX Action Realty-Horsham

"My job is to find and attract mastery-based agents to the office, protect the culture, and make sure everyone is happy! "
14291 Park Meadow Drive Suite 500, Chantilly, VA, 20151






