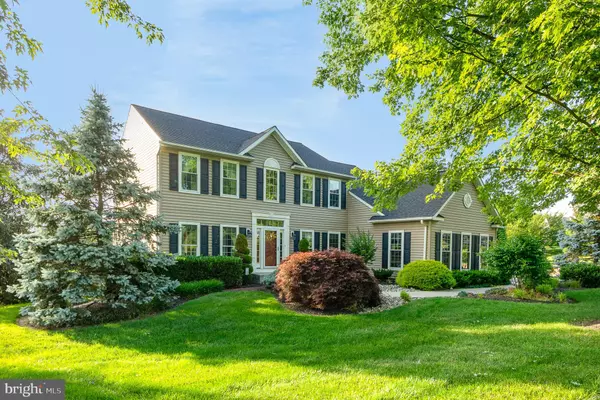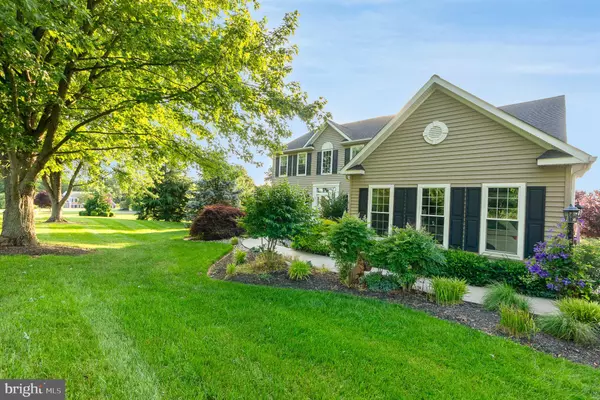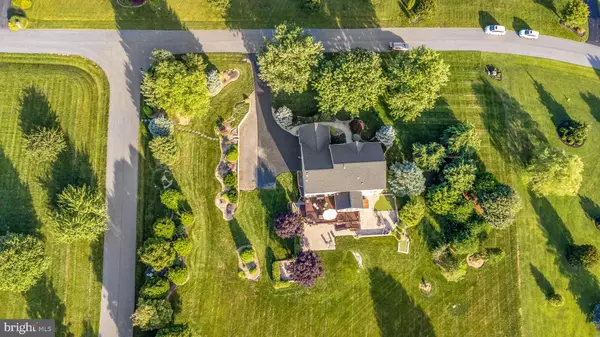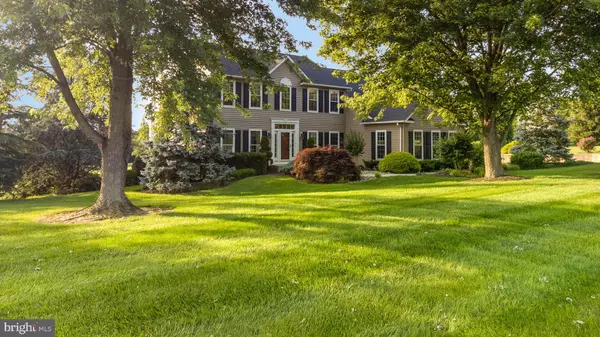$745,000
$757,500
1.7%For more information regarding the value of a property, please contact us for a free consultation.
4 Beds
4 Baths
4,348 SqFt
SOLD DATE : 08/30/2022
Key Details
Sold Price $745,000
Property Type Single Family Home
Sub Type Detached
Listing Status Sold
Purchase Type For Sale
Square Footage 4,348 sqft
Price per Sqft $171
Subdivision Glenville Manor
MLS Listing ID MDHR2013604
Sold Date 08/30/22
Style Colonial
Bedrooms 4
Full Baths 3
Half Baths 1
HOA Y/N N
Abv Grd Liv Area 3,548
Originating Board BRIGHT
Year Built 2002
Annual Tax Amount $5,643
Tax Year 2022
Lot Size 3.700 Acres
Acres 3.7
Property Description
This gorgeous home is the one youve been waiting for! Almost 4 acres of meticulously maintained land, patios, hardscaping, putting green and perfectly carved flower and shrubs make this the perfect setting for the big beautiful colonial! Two story foyer, open kitchen, formal living room and dining rooms, office with french doors, kitchen with granite, large island, all appliances and opens to the morning room and family room with stone surround and gas fireplace! There is a drop zone and an expansive laundry/ mud room adjacent to the three car garage! The primary suite has a full luxury bath, sitting room and expansive closets. Three additional spacious bedrooms and a hall bath with double vanities. Gleaming hardwoods adorn the upper level! The fully finished basement has a large recreation area, an awesome family/den are with fireplace, full bath, workout area, large storage room and utility area. The basement walkout leads to the hardscape patio, putting area and overlooks the expansive lawn! The sellers have recently replaced the siding, roof, windows, carpeting, hardwood floors, water heater and there is a whole house generator for your peace of mind! Natural Gas, NO HOA, invisible fence and so much more!
Location
State MD
County Harford
Zoning AG
Rooms
Other Rooms Living Room, Dining Room, Primary Bedroom, Sitting Room, Bedroom 2, Bedroom 3, Bedroom 4, Kitchen, Family Room, Den, Basement, Breakfast Room, Sun/Florida Room, Exercise Room, Laundry, Mud Room, Office, Recreation Room, Storage Room, Utility Room, Bathroom 2, Bathroom 3, Attic, Primary Bathroom
Basement Full, Fully Finished, Outside Entrance, Sump Pump, Walkout Level, Other, Heated, Improved, Connecting Stairway
Interior
Interior Features Kitchen - Island, Kitchen - Table Space, Dining Area, Primary Bath(s), Wood Floors, WhirlPool/HotTub, Floor Plan - Open
Hot Water Natural Gas
Heating Forced Air, Heat Pump(s), Zoned
Cooling Ceiling Fan(s), Central A/C, Heat Pump(s), Zoned
Fireplaces Number 2
Fireplaces Type Heatilator, Mantel(s), Gas/Propane
Equipment Cooktop, Cooktop - Down Draft, Dishwasher, Icemaker, Microwave, Oven - Double, Oven - Self Cleaning, Refrigerator
Fireplace Y
Window Features Double Pane,Screens
Appliance Cooktop, Cooktop - Down Draft, Dishwasher, Icemaker, Microwave, Oven - Double, Oven - Self Cleaning, Refrigerator
Heat Source Electric, Natural Gas
Laundry Main Floor
Exterior
Exterior Feature Deck(s)
Parking Features Garage Door Opener, Garage - Side Entry
Garage Spaces 9.0
Fence Invisible
Utilities Available Cable TV Available, Multiple Phone Lines
Water Access N
View Pasture, Trees/Woods
Roof Type Asphalt
Accessibility None
Porch Deck(s)
Road Frontage City/County
Attached Garage 3
Total Parking Spaces 9
Garage Y
Building
Lot Description Corner, Cul-de-sac, Landscaping
Story 2
Foundation Concrete Perimeter
Sewer On Site Septic
Water Well
Architectural Style Colonial
Level or Stories 2
Additional Building Above Grade, Below Grade
Structure Type Tray Ceilings,9'+ Ceilings
New Construction N
Schools
Elementary Schools Churchville
Middle Schools Havre De Grace
High Schools Havre De Grace
School District Harford County Public Schools
Others
Senior Community No
Tax ID 1302099136
Ownership Fee Simple
SqFt Source Assessor
Acceptable Financing Cash, Conventional, VA
Listing Terms Cash, Conventional, VA
Financing Cash,Conventional,VA
Special Listing Condition Standard
Read Less Info
Want to know what your home might be worth? Contact us for a FREE valuation!

Our team is ready to help you sell your home for the highest possible price ASAP

Bought with Linda S Greco Rich • Long & Foster Real Estate, Inc.

"My job is to find and attract mastery-based agents to the office, protect the culture, and make sure everyone is happy! "
14291 Park Meadow Drive Suite 500, Chantilly, VA, 20151






