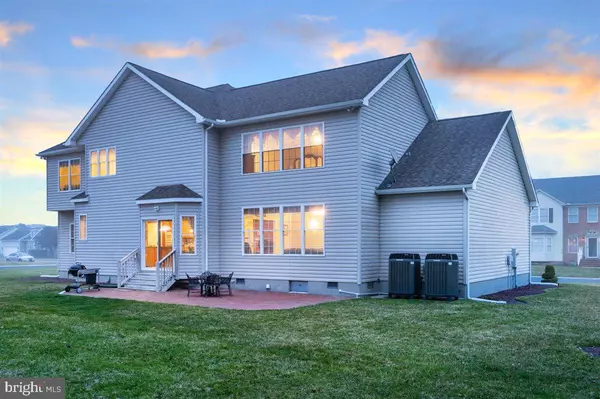$500,000
$475,000
5.3%For more information regarding the value of a property, please contact us for a free consultation.
4 Beds
3 Baths
3,716 SqFt
SOLD DATE : 05/21/2021
Key Details
Sold Price $500,000
Property Type Single Family Home
Sub Type Detached
Listing Status Sold
Purchase Type For Sale
Square Footage 3,716 sqft
Price per Sqft $134
Subdivision Oyster Harbor
MLS Listing ID MDWO121182
Sold Date 05/21/21
Style Coastal,Traditional
Bedrooms 4
Full Baths 2
Half Baths 1
HOA Fees $125/qua
HOA Y/N Y
Abv Grd Liv Area 3,716
Originating Board BRIGHT
Year Built 2001
Annual Tax Amount $3,802
Tax Year 2020
Lot Size 0.313 Acres
Acres 0.31
Lot Dimensions 110 x 91 x 133 x 21 x 43 x 39 +/
Property Description
Popular West Ocean City Community, minutes to the Beach Resort yet away from the Hub-Bub. Original Owner, custom built 2-Story, over 3,700 sqft, 4 Bedrooms, 2 1/2 Baths with gracious room sizes, abundance of natural light and multi-functional spaces. 3-vehicle Garage with Workshop bump-out area, rear paver Patio, 4-vehicle parking driveway, lawn irrigation system, updated multi HVAC systems, encapsulated crawl space with dehumidifier, continual updating and improvements, high ceilings, 2-story Foyer, dual Staircases, corner cul-de-sac Home site. The Community provides lawn mowing, edging and bagging, trash and recycling services, street lights, open curbing, outdoor Pool and Mail Center, professional Management. Neighboring Ocean City Blue Ribbon rated Elementary School with direct neighborhood path (no Center Drive foot traffic). Neighboring Fire Station and hydrants keep Insurance lower. No City Rea Estate Taxes. No Food Insurance required. Pre-Inspected, Pre-Improved, 1-year enhanced Home Warranty included.
Location
State MD
County Worcester
Area West Ocean City (85)
Zoning R-2
Direction South
Rooms
Other Rooms Living Room, Dining Room, Bedroom 2, Bedroom 3, Bedroom 4, Kitchen, Family Room, Foyer, Breakfast Room, Bedroom 1, Laundry, Office, Bathroom 1, Bathroom 2, Half Bath
Interior
Interior Features Additional Stairway, Attic, Breakfast Area, Built-Ins, Carpet, Ceiling Fan(s), Double/Dual Staircase, Family Room Off Kitchen, Formal/Separate Dining Room, Kitchen - Eat-In, Kitchen - Island, Primary Bath(s), Soaking Tub, Tub Shower, Walk-in Closet(s), Window Treatments
Hot Water Electric
Heating Heat Pump(s)
Cooling Ceiling Fan(s), Central A/C, Heat Pump(s)
Flooring Carpet, Ceramic Tile, Hardwood, Partially Carpeted, Vinyl
Equipment Built-In Microwave, Dishwasher, Disposal, Dryer, Dryer - Electric, Dryer - Front Loading, Exhaust Fan, Microwave, Oven - Double, Oven - Self Cleaning, Oven/Range - Electric, Refrigerator, Stove, Washer
Furnishings No
Fireplace N
Window Features Double Hung,Double Pane,Screens,Insulated,Sliding,Vinyl Clad
Appliance Built-In Microwave, Dishwasher, Disposal, Dryer, Dryer - Electric, Dryer - Front Loading, Exhaust Fan, Microwave, Oven - Double, Oven - Self Cleaning, Oven/Range - Electric, Refrigerator, Stove, Washer
Heat Source Electric
Laundry Main Floor, Dryer In Unit, Washer In Unit, Has Laundry
Exterior
Exterior Feature Patio(s), Porch(es)
Parking Features Garage - Front Entry, Garage Door Opener, Inside Access
Garage Spaces 7.0
Utilities Available Cable TV Available, Electric Available, Natural Gas Available, Phone Available, Sewer Available, Under Ground, Water Available
Amenities Available Common Grounds, Fencing, Pool - Outdoor, Swimming Pool, Other
Water Access N
View Street, Trees/Woods
Roof Type Architectural Shingle,Asphalt,Shingle
Street Surface Black Top,Paved
Accessibility 2+ Access Exits
Porch Patio(s), Porch(es)
Road Frontage City/County, Public
Attached Garage 3
Total Parking Spaces 7
Garage Y
Building
Lot Description Cleared, Corner, Front Yard, Irregular, Landscaping, Level, Open, Private, Rear Yard, Road Frontage, SideYard(s)
Story 2
Foundation Block, Concrete Perimeter, Crawl Space
Sewer Public Sewer
Water Public
Architectural Style Coastal, Traditional
Level or Stories 2
Additional Building Above Grade, Below Grade
Structure Type 9'+ Ceilings,Cathedral Ceilings,Dry Wall,High
New Construction N
Schools
Elementary Schools Ocean City
Middle Schools Stephen Decatur
High Schools Stephen Decatur
School District Worcester County Public Schools
Others
Pets Allowed Y
HOA Fee Include Common Area Maintenance,Lawn Care Front,Lawn Care Rear,Lawn Care Side,Lawn Maintenance,Management,Pool(s),Reserve Funds,Snow Removal,Trash
Senior Community No
Tax ID 10-372496
Ownership Fee Simple
SqFt Source Assessor
Security Features Carbon Monoxide Detector(s),Smoke Detector,Security System
Acceptable Financing Bank Portfolio, Cash, Conventional, Negotiable, Private
Horse Property N
Listing Terms Bank Portfolio, Cash, Conventional, Negotiable, Private
Financing Bank Portfolio,Cash,Conventional,Negotiable,Private
Special Listing Condition Standard
Pets Allowed Cats OK, Dogs OK, Number Limit
Read Less Info
Want to know what your home might be worth? Contact us for a FREE valuation!

Our team is ready to help you sell your home for the highest possible price ASAP

Bought with Steven Parsons • Coldwell Banker Realty
"My job is to find and attract mastery-based agents to the office, protect the culture, and make sure everyone is happy! "
14291 Park Meadow Drive Suite 500, Chantilly, VA, 20151






