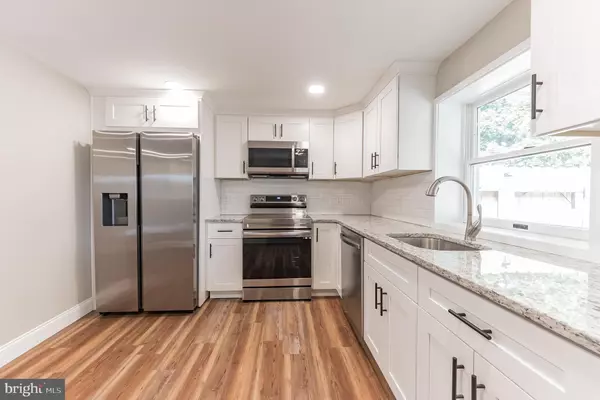$330,000
$315,000
4.8%For more information regarding the value of a property, please contact us for a free consultation.
3 Beds
1 Bath
1,014 SqFt
SOLD DATE : 07/28/2022
Key Details
Sold Price $330,000
Property Type Single Family Home
Sub Type Detached
Listing Status Sold
Purchase Type For Sale
Square Footage 1,014 sqft
Price per Sqft $325
Subdivision Fairfield
MLS Listing ID PABU2030082
Sold Date 07/28/22
Style Ranch/Rambler
Bedrooms 3
Full Baths 1
HOA Y/N N
Abv Grd Liv Area 1,014
Originating Board BRIGHT
Year Built 1962
Annual Tax Amount $2,482
Tax Year 2021
Lot Size 48 Sqft
Lot Dimensions 40.00 x 120.00
Property Description
Welcome home! All you have to do is unpack, how wonderful! Beautiful lush landscaping and curb appeal welcomes you inside 438 2nd Ave. Spacious living room with brand new trendy wood floors throughout. The eat-in kitchen is sure to please, with gorgeous white shaker cabinets and granite countertops complimenting the subway tile backsplash and brand new stainless steel appliances. Three bedrooms, all with brand new carpeting, neutral-colored fresh paint, ceiling fans, and ample closet space. The oversized bathroom is also brand new. Enjoy double vanity sinks and tiled bath. Plenty of additional storage space in the basement. The covered patio is the perfect space to unwind. Enjoy the oversized corner lot with brand new wood fencing. Endless parking in the 6+car driveway in the rear. This home is sure to check all your boxes. Come check it out and see if you'd like to call this your home. Walking distance to shopping and restaurants. Commuter friendly location, nearby turnpike/train station. Open Houses all weekend. Saturday 11-1pm & Sunday 1-3pm.
Location
State PA
County Bucks
Area Warminster Twp (10149)
Zoning C
Rooms
Basement Unfinished
Main Level Bedrooms 3
Interior
Hot Water Oil
Heating Forced Air
Cooling Central A/C
Fireplace N
Heat Source Oil
Laundry Basement
Exterior
Fence Wood
Water Access N
Roof Type Shingle
Accessibility None
Garage N
Building
Lot Description Corner, Landscaping
Story 1
Foundation Concrete Perimeter
Sewer Public Sewer
Water Public
Architectural Style Ranch/Rambler
Level or Stories 1
Additional Building Above Grade, Below Grade
New Construction N
Schools
School District Centennial
Others
Senior Community No
Tax ID 49-018-033-001
Ownership Fee Simple
SqFt Source Assessor
Acceptable Financing Cash, Conventional, FHA, VA
Listing Terms Cash, Conventional, FHA, VA
Financing Cash,Conventional,FHA,VA
Special Listing Condition Standard
Read Less Info
Want to know what your home might be worth? Contact us for a FREE valuation!

Our team is ready to help you sell your home for the highest possible price ASAP

Bought with Jeffrey Bongarzone • RE/MAX Centre Realtors

"My job is to find and attract mastery-based agents to the office, protect the culture, and make sure everyone is happy! "
14291 Park Meadow Drive Suite 500, Chantilly, VA, 20151






