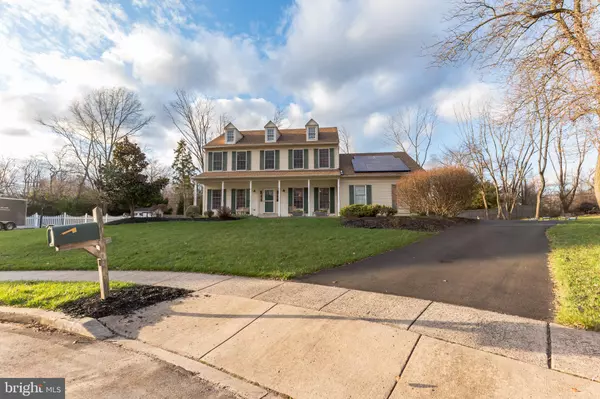$630,000
$619,900
1.6%For more information regarding the value of a property, please contact us for a free consultation.
5 Beds
4 Baths
3,494 SqFt
SOLD DATE : 01/26/2021
Key Details
Sold Price $630,000
Property Type Single Family Home
Sub Type Detached
Listing Status Sold
Purchase Type For Sale
Square Footage 3,494 sqft
Price per Sqft $180
Subdivision Dublin Hunt Ii
MLS Listing ID PAMC677394
Sold Date 01/26/21
Style Colonial
Bedrooms 5
Full Baths 3
Half Baths 1
HOA Y/N N
Abv Grd Liv Area 2,508
Originating Board BRIGHT
Year Built 1992
Annual Tax Amount $13,092
Tax Year 2020
Lot Size 0.467 Acres
Acres 0.47
Lot Dimensions 86.00 x 0.00
Property Description
Looking For A Quality Home in a Super School District? Then head on over to this stunning 5 bedroom 3 1/2 bath traditional home located in the popular Dublin Hunt Community and set on a wonderful, people friendly cul de sac just steps away from the new Promenade Shopping Plaza - what a plus! The expanded covered front porch is a great spot to chat with neighbors or just enjoy your morning coffee. Enter into the 2 story foyer where you will view the sparkling hardwood floors t/o. You will admire the glass French doors which leads you into the private study/guest room. The L/R is open to the formal D/R which is a perfect floor plan to accommodate your entire family for the holidays. The newer upgraded island kitchen has recessed lights, 42" wood cabinets, granite countertops, unique backsplash with under cabinet lighting, black appliances which compliments the kitchen decor, and a double pantry. There is a stainless-steel refrigerator, a self-cleaning gas range, microwave and an adjacent breakfast room with skylights. The kitchen is open to the 2-story family room with a brick floor to ceiling wood burning fireplace and a large picture window with a deep window sill. The refurbished powder room, newly redesigned mud room with brand new full-size stackable washer and dryer and a two car garage complete the first floor. The upper level has a lovely vaulted master bedroom with a large walk-in closet and a wonderful renovated main bath with radiant heat floors, skylight, tile shower with seamless shower doors, soaking bathtub and stone vanity. The hall bath was upgraded a year ago and there are 3 other bedrooms perfect for virtual learning. The lower level egress basement was totally remodeled in 2019 with new plumbing, electric and a new customized full bathroom and bedroom. The media room is wired for surround sound and is a great place to watch movies with your family or for the kids to hang out with their friends. The Lenox high efficiency HVAC system was installed in 2018 and an Aquasana whole house water filtration system was installed in 2019. Call Agent for the full upgrade list. Don't miss out on this beautiful residence.
Location
State PA
County Montgomery
Area Upper Dublin Twp (10654)
Zoning A2
Rooms
Other Rooms Living Room, Dining Room, Primary Bedroom, Bedroom 2, Bedroom 3, Bedroom 4, Bedroom 5, Kitchen, Family Room, Study, Media Room
Basement Full, Fully Finished
Interior
Interior Features Butlers Pantry, Primary Bath(s), Stall Shower, Skylight(s)
Hot Water Natural Gas
Heating Forced Air
Cooling Central A/C
Flooring Fully Carpeted, Tile/Brick, Wood
Fireplaces Number 1
Fireplaces Type Brick, Wood
Equipment Dishwasher, Disposal, Oven - Self Cleaning
Fireplace Y
Appliance Dishwasher, Disposal, Oven - Self Cleaning
Heat Source Natural Gas
Laundry Main Floor
Exterior
Exterior Feature Patio(s)
Parking Features Garage - Side Entry, Garage Door Opener, Inside Access
Garage Spaces 2.0
Utilities Available Cable TV, Natural Gas Available, Electric Available
Water Access N
Roof Type Pitched,Shingle
Accessibility None
Porch Patio(s)
Attached Garage 2
Total Parking Spaces 2
Garage Y
Building
Lot Description Cul-de-sac, Front Yard, Level, Rear Yard, SideYard(s), Trees/Wooded
Story 2
Foundation Concrete Perimeter
Sewer Public Sewer
Water Public
Architectural Style Colonial
Level or Stories 2
Additional Building Above Grade, Below Grade
Structure Type 9'+ Ceilings,Cathedral Ceilings,High
New Construction N
Schools
Middle Schools Sandy Run
High Schools Upper Dublin
School District Upper Dublin
Others
Senior Community No
Tax ID 54-00-13913-082
Ownership Fee Simple
SqFt Source Assessor
Special Listing Condition Standard
Read Less Info
Want to know what your home might be worth? Contact us for a FREE valuation!

Our team is ready to help you sell your home for the highest possible price ASAP

Bought with Tina A Guerrieri • RE/MAX Central - Blue Bell

"My job is to find and attract mastery-based agents to the office, protect the culture, and make sure everyone is happy! "
14291 Park Meadow Drive Suite 500, Chantilly, VA, 20151






