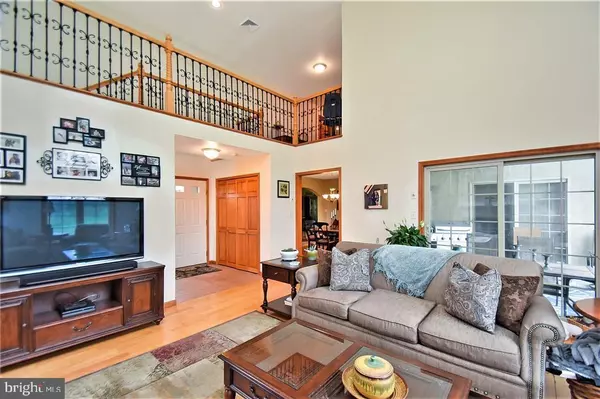$460,000
$475,000
3.2%For more information regarding the value of a property, please contact us for a free consultation.
5 Beds
5 Baths
4,762 SqFt
SOLD DATE : 10/16/2020
Key Details
Sold Price $460,000
Property Type Single Family Home
Sub Type Detached
Listing Status Sold
Purchase Type For Sale
Square Footage 4,762 sqft
Price per Sqft $96
Subdivision None Available
MLS Listing ID PABK357996
Sold Date 10/16/20
Style Other
Bedrooms 5
Full Baths 3
Half Baths 2
HOA Y/N N
Abv Grd Liv Area 3,969
Originating Board BRIGHT
Year Built 2001
Annual Tax Amount $10,375
Tax Year 2020
Lot Size 8.570 Acres
Acres 8.57
Lot Dimensions 0.00 x 0.00
Property Description
Fantastic views from your own 8.5 acre private oasis. Driveway to home in middle of acreage to assure future privacy. Stunning home welcomes you into a beautiful foyer, 2 story family room, fabulous kitchen with marble counter tops, center island, stainless appliances open to dining room with french doors to side yard. 1st floor master bedroom, beautiful decor includes cast iron railings, natural wood molding, recessed lights throughout. Private covered patios in front and rear of home. Oversize bedrooms on 2nd floor include princess suite and 2 others plus a 5th bedr. in lower level. Incredible finished basement rec room area, office, 1/2 bath. High tech/low cost heat with tankless system and baseboard/radiant hot water distribution. This prize location allows you to get away, enjoy your own property and no restrictions for all your toys. Plenty of room for future expansion of anything you like. Take a look at this home ASAP. Virtual tour available.
Location
State PA
County Berks
Area Greenwich Twp (10245)
Zoning RESIDENTIAL
Rooms
Other Rooms Living Room, Dining Room, Primary Bedroom, Bedroom 2, Bedroom 3, Bedroom 4, Bedroom 5, Kitchen, Family Room, Recreation Room, Full Bath, Half Bath
Basement Full
Main Level Bedrooms 1
Interior
Interior Features Ceiling Fan(s), Dining Area, Kitchen - Eat-In, Breakfast Area, Kitchen - Island, Primary Bath(s), Pantry, Skylight(s), Walk-in Closet(s)
Hot Water Propane
Heating Hot Water, Baseboard - Hot Water, Radiant
Cooling Central A/C
Flooring Carpet, Laminated
Fireplaces Number 2
Equipment Dryer, Washer, Dishwasher, Oven/Range - Electric, Oven - Double, Refrigerator
Window Features Screens,Skylights
Appliance Dryer, Washer, Dishwasher, Oven/Range - Electric, Oven - Double, Refrigerator
Heat Source Natural Gas, Propane - Owned
Exterior
Exterior Feature Patio(s)
Parking Features Other
Garage Spaces 2.0
Water Access N
View Mountain, Panoramic
Roof Type Asphalt
Accessibility None
Porch Patio(s)
Attached Garage 2
Total Parking Spaces 2
Garage Y
Building
Lot Description Sloping
Story 2
Sewer On Site Septic
Water Well
Architectural Style Other
Level or Stories 2
Additional Building Above Grade, Below Grade
New Construction N
Schools
School District Kutztown Area
Others
Senior Community No
Tax ID 45-5424-00-69-4168
Ownership Fee Simple
SqFt Source Assessor
Acceptable Financing Cash, Conventional, FHA, USDA, VA
Listing Terms Cash, Conventional, FHA, USDA, VA
Financing Cash,Conventional,FHA,USDA,VA
Special Listing Condition Standard
Read Less Info
Want to know what your home might be worth? Contact us for a FREE valuation!

Our team is ready to help you sell your home for the highest possible price ASAP

Bought with Gerald J Peklak • RE/MAX Reliance
"My job is to find and attract mastery-based agents to the office, protect the culture, and make sure everyone is happy! "
14291 Park Meadow Drive Suite 500, Chantilly, VA, 20151






