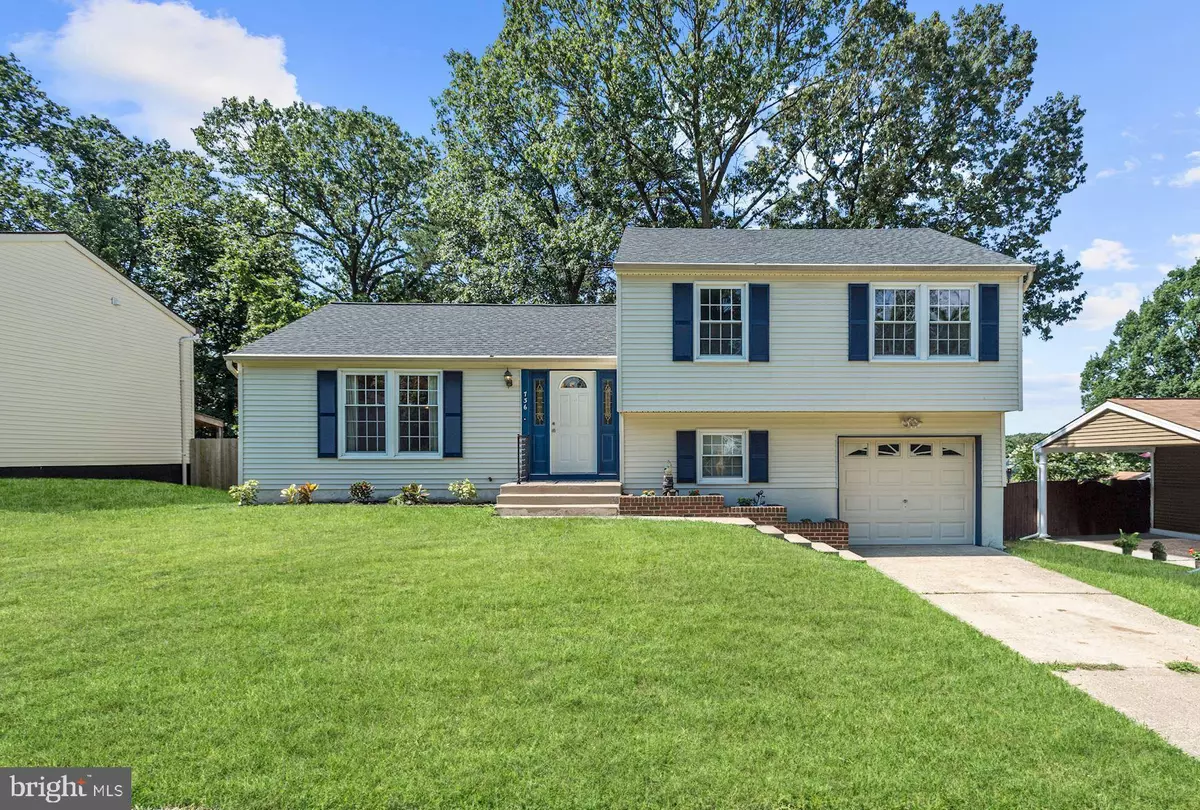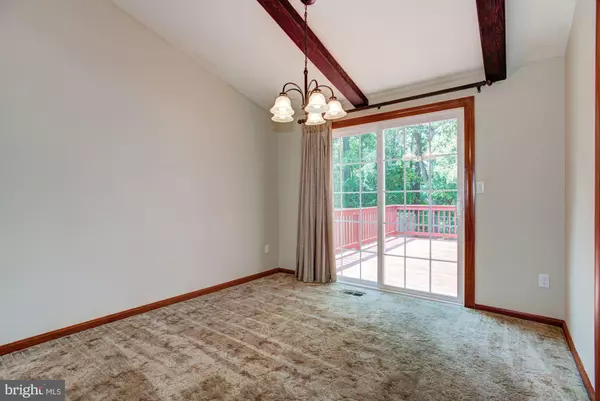$329,000
$350,000
6.0%For more information regarding the value of a property, please contact us for a free consultation.
3 Beds
2 Baths
1,942 SqFt
SOLD DATE : 10/30/2020
Key Details
Sold Price $329,000
Property Type Single Family Home
Sub Type Detached
Listing Status Sold
Purchase Type For Sale
Square Footage 1,942 sqft
Price per Sqft $169
Subdivision Parke West
MLS Listing ID MDAA446190
Sold Date 10/30/20
Style Split Level
Bedrooms 3
Full Baths 2
HOA Y/N N
Abv Grd Liv Area 1,584
Originating Board BRIGHT
Year Built 1973
Annual Tax Amount $2,794
Tax Year 2019
Lot Size 7,150 Sqft
Acres 0.16
Property Description
Wonderful Split Level Home; Living Room with Beamed Cathedral Ceilings; Dining Room with Access to the Expansive Deck; Eat-In Kitchen with Casual Dining Area; Primary Bedroom with En-Suite Full Bath; Two Additional Bedroom and Full Bath Complete the Sleeping Quarters; Spacious Family Room with Direct Access to Garage; Lower Level Recreation Room, Laundry Room, and Storage Complete this Wonderful Home; Recent Updates: Windows, Doors, Electrical, Lighting, Paint, and More; Exterior Features: Fenced Backyard, Secure Storage, Deck, Landscaped Grounds, Sidewalks, and Streetlights; Community Amenities: Enjoy a vast variety of shopping, dining, and entertainment options at Marley Station, Maryland Live! and Arundel Mills. Outdoor recreation awaits you at Queenstown Park and Night Hawk Golf Course. Convenient commuter routes include MD-100, I-97 providing easy access to Fort Meade, NSA, DC, Annapolis, and Baltimore.
Location
State MD
County Anne Arundel
Zoning R5
Rooms
Other Rooms Living Room, Dining Room, Primary Bedroom, Bedroom 2, Bedroom 3, Kitchen, Family Room, Foyer, Laundry, Recreation Room, Storage Room
Basement Connecting Stairway, Heated, Improved, Interior Access, Partially Finished, Sump Pump, Windows
Interior
Interior Features Carpet, Ceiling Fan(s), Dining Area, Kitchen - Table Space, Primary Bath(s), Window Treatments
Hot Water Electric
Heating Forced Air
Cooling Ceiling Fan(s), Central A/C
Flooring Carpet, Concrete, Vinyl
Equipment Dishwasher, Dryer, Refrigerator, Stove, Washer, Water Heater, Exhaust Fan, Disposal, Icemaker
Fireplace N
Window Features Screens,Vinyl Clad
Appliance Dishwasher, Dryer, Refrigerator, Stove, Washer, Water Heater, Exhaust Fan, Disposal, Icemaker
Heat Source Natural Gas
Laundry Lower Floor
Exterior
Exterior Feature Deck(s)
Parking Features Additional Storage Area, Garage - Front Entry, Garage Door Opener, Inside Access, Oversized
Garage Spaces 3.0
Fence Partially, Rear
Water Access N
View Garden/Lawn, Trees/Woods
Roof Type Architectural Shingle
Accessibility Other
Porch Deck(s)
Attached Garage 1
Total Parking Spaces 3
Garage Y
Building
Lot Description Front Yard, Landscaping, Partly Wooded, Rear Yard, SideYard(s)
Story 3
Sewer Public Sewer
Water Public
Architectural Style Split Level
Level or Stories 3
Additional Building Above Grade, Below Grade
Structure Type 9'+ Ceilings,Beamed Ceilings,Cathedral Ceilings,Dry Wall,High
New Construction N
Schools
Elementary Schools Quarterfield
Middle Schools Corkran
High Schools Glen Burnie
School District Anne Arundel County Public Schools
Others
Senior Community No
Tax ID 020455504199530
Ownership Fee Simple
SqFt Source Assessor
Security Features Main Entrance Lock,Smoke Detector
Special Listing Condition Standard
Read Less Info
Want to know what your home might be worth? Contact us for a FREE valuation!

Our team is ready to help you sell your home for the highest possible price ASAP

Bought with Starr L Hood • Keller Williams Flagship of Maryland

"My job is to find and attract mastery-based agents to the office, protect the culture, and make sure everyone is happy! "
14291 Park Meadow Drive Suite 500, Chantilly, VA, 20151






