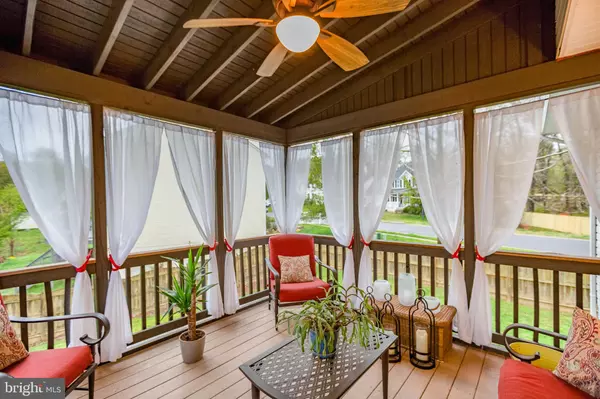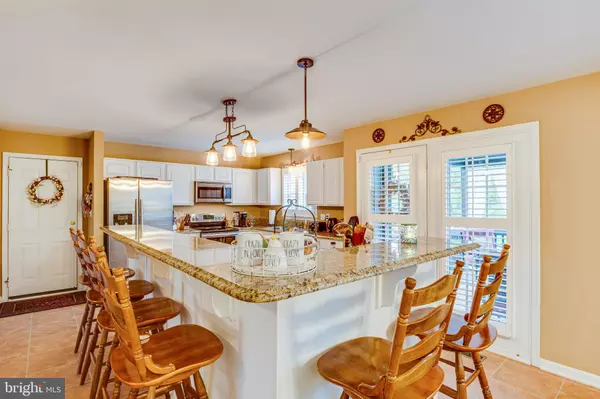$525,000
$489,900
7.2%For more information regarding the value of a property, please contact us for a free consultation.
5 Beds
4 Baths
2,879 SqFt
SOLD DATE : 05/24/2022
Key Details
Sold Price $525,000
Property Type Single Family Home
Listing Status Sold
Purchase Type For Sale
Square Footage 2,879 sqft
Price per Sqft $182
Subdivision Stafford Lakes
MLS Listing ID VAST2010588
Sold Date 05/24/22
Style Traditional
Bedrooms 5
Full Baths 3
Half Baths 1
HOA Fees $64/qua
HOA Y/N Y
Abv Grd Liv Area 2,034
Originating Board BRIGHT
Year Built 2002
Annual Tax Amount $3,264
Tax Year 2021
Lot Size 0.292 Acres
Acres 0.29
Property Description
Welcome Home! From the inviting front porch, to the very private fenced rear yard with screened porch, huge deck, stamped concrete patios (all accessible from either the 1st floor or walkout basement)you'll feel like you are on vacation. The warmth of this one owner home can be felt the moment you enter the front door. You will appreciate the many new upgrades: Leaf Filter Gutter Guards (with warranty), new roof and windows (2021), new washer and dryer, hot water heater (2020), upgrade stainless steel kitchen appliances, granite center island (6 bar stools convey), 24' x 24' garage, (freezer conveys), garage nooks for additional storage. An oasis that's convenient to shopping, schools and accessible to points north and south as well as Old Town Fredericksburg. Enjoy all the amenities of Stafford and the community of Stafford Lakes.
Location
State VA
County Stafford
Zoning R1
Rooms
Other Rooms Living Room, Dining Room, Primary Bedroom, Bedroom 2, Bedroom 3, Bedroom 4, Kitchen, Family Room, Great Room, Bathroom 2, Primary Bathroom, Half Bath, Additional Bedroom
Basement Connecting Stairway, Fully Finished, Outside Entrance
Interior
Interior Features Dining Area, Family Room Off Kitchen, Formal/Separate Dining Room, Kitchen - Country, Kitchen - Island, Window Treatments, Ceiling Fan(s), Kitchen - Eat-In, Pantry, Stall Shower, Tub Shower, Walk-in Closet(s), Other
Hot Water Natural Gas
Cooling Central A/C
Flooring Ceramic Tile, Carpet
Fireplaces Number 1
Fireplaces Type Mantel(s), Fireplace - Glass Doors, Gas/Propane
Equipment Built-In Microwave, Dishwasher, Disposal, Dryer - Electric, Icemaker, Extra Refrigerator/Freezer, Oven/Range - Electric, Washer, Water Heater, Stainless Steel Appliances, Refrigerator
Fireplace Y
Window Features Double Hung,Double Pane,Vinyl Clad
Appliance Built-In Microwave, Dishwasher, Disposal, Dryer - Electric, Icemaker, Extra Refrigerator/Freezer, Oven/Range - Electric, Washer, Water Heater, Stainless Steel Appliances, Refrigerator
Heat Source Natural Gas
Laundry Basement
Exterior
Exterior Feature Deck(s), Patio(s), Roof, Porch(es), Screened
Parking Features Garage - Front Entry
Garage Spaces 4.0
Fence Privacy, Rear, Wood
Utilities Available Natural Gas Available, Electric Available, Cable TV
Amenities Available Swimming Pool, Pool - Outdoor, Tennis Courts
Water Access N
Accessibility None
Porch Deck(s), Patio(s), Roof, Porch(es), Screened
Attached Garage 2
Total Parking Spaces 4
Garage Y
Building
Lot Description Corner, Front Yard, Landscaping, No Thru Street, Rear Yard
Story 3
Sewer Public Sewer
Water Public
Architectural Style Traditional
Level or Stories 3
Additional Building Above Grade, Below Grade
New Construction N
Schools
Elementary Schools Rocky Run
Middle Schools T. Benton Gayle
High Schools Colonial Forge
School District Stafford County Public Schools
Others
Pets Allowed Y
Senior Community No
Tax ID 44R 6 409
Ownership Fee Simple
SqFt Source Assessor
Security Features Security System
Acceptable Financing Cash, Conventional, FHA, VA
Horse Property N
Listing Terms Cash, Conventional, FHA, VA
Financing Cash,Conventional,FHA,VA
Special Listing Condition Standard
Pets Allowed Case by Case Basis
Read Less Info
Want to know what your home might be worth? Contact us for a FREE valuation!

Our team is ready to help you sell your home for the highest possible price ASAP

Bought with Berta A Vasquez • Samson Properties

"My job is to find and attract mastery-based agents to the office, protect the culture, and make sure everyone is happy! "
14291 Park Meadow Drive Suite 500, Chantilly, VA, 20151






