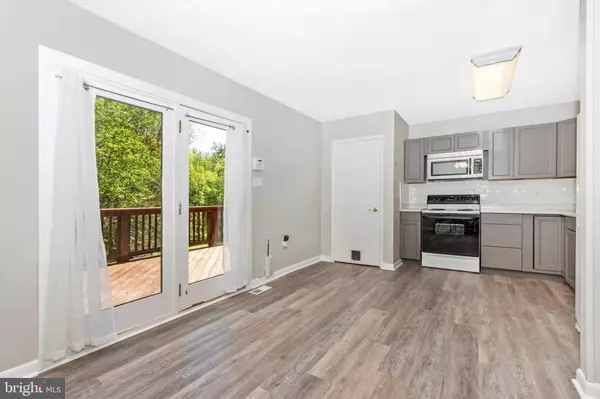$474,500
$474,500
For more information regarding the value of a property, please contact us for a free consultation.
3 Beds
2 Baths
1,492 SqFt
SOLD DATE : 07/26/2022
Key Details
Sold Price $474,500
Property Type Single Family Home
Sub Type Detached
Listing Status Sold
Purchase Type For Sale
Square Footage 1,492 sqft
Price per Sqft $318
Subdivision Materwood Heights
MLS Listing ID MDFR2016908
Sold Date 07/26/22
Style Ranch/Rambler
Bedrooms 3
Full Baths 2
HOA Y/N N
Abv Grd Liv Area 1,092
Originating Board BRIGHT
Year Built 1985
Annual Tax Amount $3,559
Tax Year 2022
Lot Size 3.040 Acres
Acres 3.04
Property Description
Stunning views from this 3.04-acre Farmette, with scenic views of forest and pastures. This three-bedroom, two-bath rancher has been fully remodeled with luxury vinyl floors and freshly painted throughout. The kitchen features all new appliances and cabinets with a French door leading out to a nice deck. The deck overlooks a large backyard and pasture where you can have horses, cattle, or other animals. Part of the unfinished basement features a French door opening to a small patio providing to access to the back yard/pasture and an inside area to be used as a mudroom. Also in the basement is an large office and full bath.
Features for the Farmette include a 2.25 acre pasture with a small stream and shade barn. Other structures include a tool shed and a 1,020 square foot pole barn complete with water and electricity as well as a tack room. At one time, the owner had the whole lot fenced in. Beyond the back pasture that is a 10 acre forest owned by Izaak Walton League of America and leased to the Boy Scout Troop 460 for the next 70 years, so the view is unlikely to change. This is your chance to own a small, manageable farm out in the country, but easy access to stores, Frederick and Baltimore.
Location
State MD
County Frederick
Zoning R
Direction West
Rooms
Other Rooms Living Room, Primary Bedroom, Bedroom 2, Bedroom 3, Kitchen, Bathroom 1, Bathroom 2, Bonus Room
Basement Other
Main Level Bedrooms 3
Interior
Interior Features Kitchen - Country
Hot Water Electric
Heating Heat Pump(s)
Cooling Central A/C
Flooring Ceramic Tile, Luxury Vinyl Plank
Equipment Dishwasher, Disposal, Dryer - Electric, Icemaker, Oven/Range - Electric, Refrigerator, Dryer - Front Loading, Washer
Furnishings No
Fireplace N
Appliance Dishwasher, Disposal, Dryer - Electric, Icemaker, Oven/Range - Electric, Refrigerator, Dryer - Front Loading, Washer
Heat Source Electric
Exterior
Exterior Feature Deck(s)
Garage Spaces 6.0
Fence Board
Utilities Available Cable TV Available
Amenities Available None
Water Access N
View Pasture, Scenic Vista, Trees/Woods
Roof Type Asphalt
Street Surface Black Top
Accessibility None
Porch Deck(s)
Road Frontage City/County
Total Parking Spaces 6
Garage N
Building
Story 2
Foundation Block
Sewer Gravity Sept Fld
Water Well
Architectural Style Ranch/Rambler
Level or Stories 2
Additional Building Above Grade, Below Grade
Structure Type Dry Wall
New Construction N
Schools
School District Frederick County Public Schools
Others
Pets Allowed Y
HOA Fee Include None
Senior Community No
Tax ID 1118376156
Ownership Fee Simple
SqFt Source Assessor
Security Features Security System
Acceptable Financing Cash, Conventional, USDA, VA, Negotiable
Horse Property Y
Horse Feature Paddock, Stable(s)
Listing Terms Cash, Conventional, USDA, VA, Negotiable
Financing Cash,Conventional,USDA,VA,Negotiable
Special Listing Condition Standard
Pets Allowed No Pet Restrictions
Read Less Info
Want to know what your home might be worth? Contact us for a FREE valuation!

Our team is ready to help you sell your home for the highest possible price ASAP

Bought with Robert J Chew • Berkshire Hathaway HomeServices PenFed Realty
"My job is to find and attract mastery-based agents to the office, protect the culture, and make sure everyone is happy! "
14291 Park Meadow Drive Suite 500, Chantilly, VA, 20151






