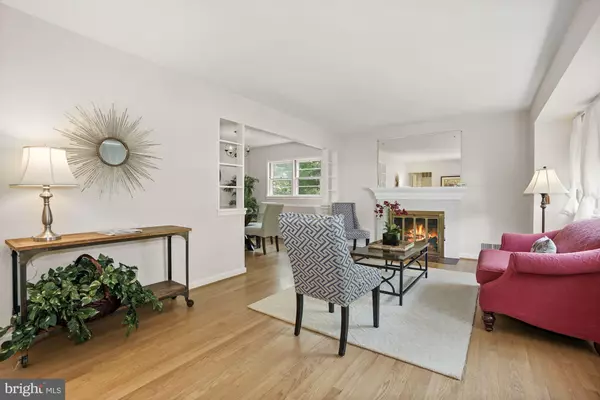$765,000
$765,000
For more information regarding the value of a property, please contact us for a free consultation.
3 Beds
2 Baths
1,174 SqFt
SOLD DATE : 08/13/2020
Key Details
Sold Price $765,000
Property Type Single Family Home
Sub Type Detached
Listing Status Sold
Purchase Type For Sale
Square Footage 1,174 sqft
Price per Sqft $651
Subdivision Spy Hill
MLS Listing ID VAAR162344
Sold Date 08/13/20
Style Ranch/Rambler
Bedrooms 3
Full Baths 2
HOA Y/N N
Abv Grd Liv Area 1,174
Originating Board BRIGHT
Year Built 1956
Annual Tax Amount $6,989
Tax Year 2020
Lot Size 6,600 Sqft
Acres 0.15
Property Description
ITS EVERYTHING YOU WANT IN A HOUSE. This three-bedroom, two bath home, is nestled on a quiet dead-end street in Arlington's most sought-after neighborhoods. When you enter the home, you'll be smitten with the open concept design encompassing a living room and formal dining room. Sunny and spacious with oversized windows, refinished hardwood floors, architectural accents, and a wood-burning fireplace space create a bright yet classic feel. The layout of the first floor will be perfect for entertaining. You'll flow effortlessly from the dining room to the upgraded kitchen. The designer tile backsplash and bead board-inspired cabinets give the space a cheerful, beachy feel. Gracious granite counters, stainless steel appliances, and an extra deep sink make preparing meals a joy. A bay window offers light and expansive views and the perfect spot for your kitchen table. When you're ready for some fresh air, a door from the kitchen opens to a beautiful treetop deck - the ideal place for cloud watching, star gazing, or listening to the peaceful sounds of nature.There are two bedrooms on the home's main level; one is a sizable Master bedroom with enough space for a sitting area. Two oversized his and hers walk-in closets feature custom built-in shelves and provide the opportunity for harmony in every relationship. The ground-level basement is fully finished. You'll love the enormous family room's serene aesthetic with its gentle white walls and light wood floors. There is even an ample bedroom and lux full bathroom on this level, providing the ideal space for guests, in-laws, an au-pair, or your trusted teen. A door leads to a slate patio allowing convenience and accessibility to the fully fenced in entirely private backyard. The cherry on top is the home's unparalleled location. Steps from the W&OD bike trail, Bluemont Park, athletic fields, tennis courts, the Four Mile trail and stream, a community garden, the historic Reeves farmhouse, the neighborhood pool, and highly-rated Arlington schools. You can even walk to nearby shops and restaurants, plus the Ballston and East Falls Church Metro stations are only a little more than a mile away. There is easy access to Highways 50, 66, and I-395 leading to Tyson's Corner, The Pentagon, Crystal City, and area airports. Hurry and snatch this one up and enjoy summer nights on your treetop deck.
Location
State VA
County Arlington
Zoning R-6
Rooms
Other Rooms Living Room, Dining Room, Primary Bedroom, Bedroom 2, Bedroom 3, Kitchen, Family Room, Laundry, Storage Room, Bathroom 1, Bathroom 2
Basement Walkout Level
Main Level Bedrooms 2
Interior
Interior Features Ceiling Fan(s), Window Treatments
Hot Water Natural Gas
Heating Forced Air
Cooling Central A/C
Flooring Hardwood
Fireplaces Number 1
Fireplaces Type Screen
Equipment Washer, Dryer, Dishwasher, Disposal, Refrigerator, Icemaker, Stove, Microwave
Furnishings No
Fireplace Y
Appliance Washer, Dryer, Dishwasher, Disposal, Refrigerator, Icemaker, Stove, Microwave
Heat Source Natural Gas
Laundry Basement
Exterior
Exterior Feature Deck(s), Patio(s)
Fence Decorative
Water Access N
View Park/Greenbelt
Accessibility None
Porch Deck(s), Patio(s)
Garage N
Building
Lot Description Backs - Parkland
Story 2
Sewer Public Sewer
Water Public
Architectural Style Ranch/Rambler
Level or Stories 2
Additional Building Above Grade, Below Grade
New Construction N
Schools
Elementary Schools Ashlawn
Middle Schools Kenmore
High Schools Yorktown
School District Arlington County Public Schools
Others
Senior Community No
Tax ID 12-030-041
Ownership Fee Simple
SqFt Source Estimated
Horse Property N
Special Listing Condition Standard
Read Less Info
Want to know what your home might be worth? Contact us for a FREE valuation!

Our team is ready to help you sell your home for the highest possible price ASAP

Bought with Amy R Shafer • KW Metro Center

"My job is to find and attract mastery-based agents to the office, protect the culture, and make sure everyone is happy! "
14291 Park Meadow Drive Suite 500, Chantilly, VA, 20151






