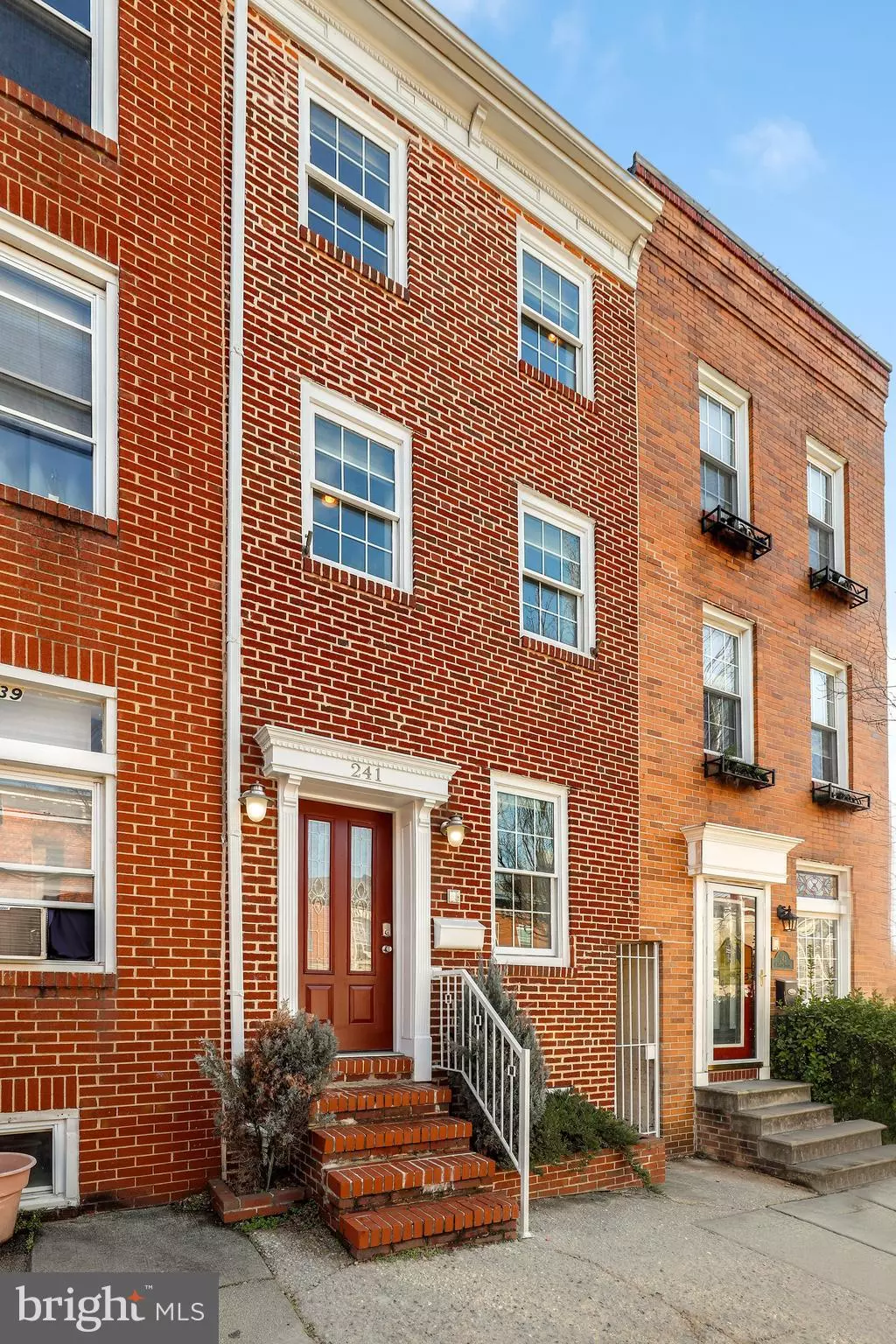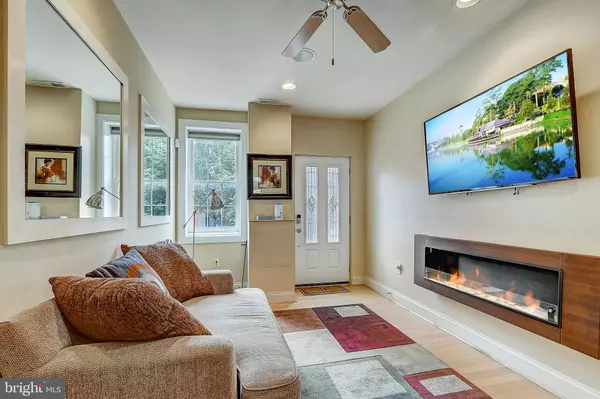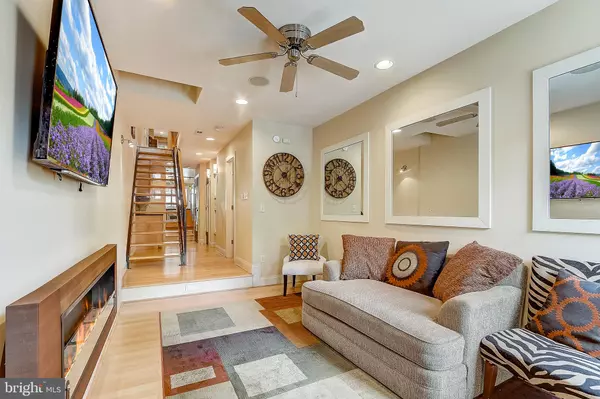$305,000
$305,000
For more information regarding the value of a property, please contact us for a free consultation.
3 Beds
3 Baths
2,232 SqFt
SOLD DATE : 09/04/2020
Key Details
Sold Price $305,000
Property Type Townhouse
Sub Type Interior Row/Townhouse
Listing Status Sold
Purchase Type For Sale
Square Footage 2,232 sqft
Price per Sqft $136
Subdivision Upper Fells Point
MLS Listing ID MDBA516924
Sold Date 09/04/20
Style Traditional
Bedrooms 3
Full Baths 2
Half Baths 1
HOA Y/N N
Abv Grd Liv Area 2,232
Originating Board BRIGHT
Year Built 1900
Annual Tax Amount $6,664
Tax Year 2018
Property Description
A great location in Upper Fells Point near Patterson Park! From the front, everyone will see a classic brick townhouse but inside is an impressively modern home. Upon entering, you ll notice the slick ethanol fireplace and open riser stairs that everyone loves. As you head back you will pass a convenient wet bar and half bath before you get to a kitchen with a gas stove and a dining area that opens to a brick patio. Up one level, you find a large rear bedroom featuring cool windows and a tray ceiling and a bright front bedroom also with a tray ceiling. A full bathroom with a pebble-stone floor rounds out this level. The top level of the home is a fantastic master suite featuring a bedroom with exposed brick and architectural built-ins, a premium bathroom with a shower with multiple shower heads, dual sinks and a whirlpool tub. But that s not all, there is another wet bar AND a private rooftop deck with 360 degree views of the city. Be sure to check out the 3-D tour of the inside of the home and the incredible view from the deck! Interest rates are historically low right now so don t wait!
Location
State MD
County Baltimore City
Zoning R
Rooms
Other Rooms Living Room, Kitchen
Interior
Interior Features Combination Kitchen/Living, Dining Area, Kitchen - Eat-In, Primary Bath(s), Soaking Tub, Upgraded Countertops, Wood Stove, Recessed Lighting
Hot Water Electric
Heating Heat Pump(s)
Cooling Central A/C, Ceiling Fan(s)
Flooring Wood
Equipment Dryer, Washer, Refrigerator, Microwave
Fireplace N
Appliance Dryer, Washer, Refrigerator, Microwave
Heat Source Electric
Exterior
Exterior Feature Deck(s), Patio(s)
Water Access N
Accessibility Other
Porch Deck(s), Patio(s)
Garage N
Building
Story 3
Sewer Public Sewer
Water Public
Architectural Style Traditional
Level or Stories 3
Additional Building Above Grade, Below Grade
New Construction N
Schools
School District Baltimore City Public Schools
Others
Senior Community No
Tax ID 0302101755 055
Ownership Fee Simple
SqFt Source Estimated
Special Listing Condition Standard
Read Less Info
Want to know what your home might be worth? Contact us for a FREE valuation!

Our team is ready to help you sell your home for the highest possible price ASAP

Bought with Michael D. Patterson • Keller Williams Legacy Central

"My job is to find and attract mastery-based agents to the office, protect the culture, and make sure everyone is happy! "
14291 Park Meadow Drive Suite 500, Chantilly, VA, 20151






