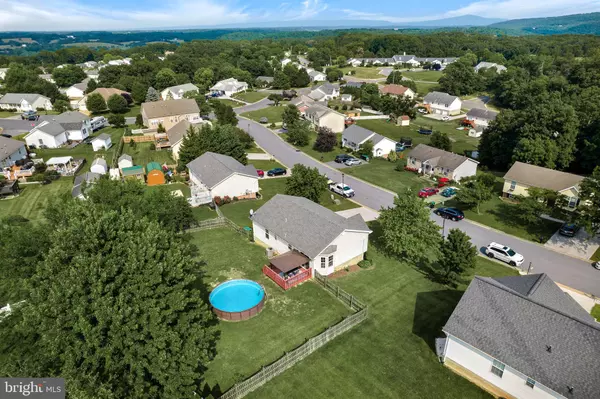$353,000
$345,000
2.3%For more information regarding the value of a property, please contact us for a free consultation.
4 Beds
3 Baths
2,183 SqFt
SOLD DATE : 08/15/2022
Key Details
Sold Price $353,000
Property Type Single Family Home
Sub Type Detached
Listing Status Sold
Purchase Type For Sale
Square Footage 2,183 sqft
Price per Sqft $161
Subdivision Madison Heights
MLS Listing ID VASH2003648
Sold Date 08/15/22
Style Split Foyer
Bedrooms 4
Full Baths 3
HOA Y/N N
Abv Grd Liv Area 1,109
Originating Board BRIGHT
Year Built 2000
Annual Tax Amount $1,839
Tax Year 2021
Lot Size 0.290 Acres
Acres 0.29
Property Description
Not only will you be impressed with Madison Heights and its location to all the amenities in Strasburg, but you will see that this home checks off all the boxes, with over 2,183 square feet of living space to include 4 bedrooms and 3 full bathrooms. Hardwood floors flow through the foyer and into the living room, eat-in kitchen, and hallway. The home offers lots of natural lighting throughout. From the foyer head to the upper level to the spacious living room that opens to the kitchen which was completely updated with new cabinets, granite countertops, and stainless steel appliances in 2020, including a double oven and wine cooler. The main level also offers a primary bedroom with a large closet and an ensuite bathroom, a separate hallway bathroom, and 2 additional bedrooms with large closets in each one. This home is not lacking in storage space! The natural lighting continues in the lower level where you will find a large family room with an exterior door, an office, and large laundry room. The lower level features an additional primary suite, with 2 spacious closet and a private bathroom. Looking for a place to kick back and relax or to entertain? Head outside to the backyard. The back deck with gazebo leading out to a full fenced back yard and above ground swimming pool is the perfect place to enjoy your time outside. The property also offers: a shed, carport awning, concrete driveway, and mountain views. Are you ready to make this your home? Call today to schedule your private tour before someone else is calling 991 Seldon Drive their HOME.
Location
State VA
County Shenandoah
Zoning R2
Rooms
Other Rooms Living Room, Primary Bedroom, Bedroom 2, Bedroom 3, Bedroom 4, Kitchen, Family Room, Office, Utility Room, Primary Bathroom, Full Bath
Basement Outside Entrance, Side Entrance, Fully Finished
Main Level Bedrooms 3
Interior
Interior Features Primary Bath(s), Wood Floors, Carpet, Combination Kitchen/Dining, Entry Level Bedroom, Floor Plan - Traditional, Kitchen - Eat-In, Kitchen - Table Space, Recessed Lighting, Tub Shower, Upgraded Countertops
Hot Water Electric
Heating Heat Pump(s)
Cooling Central A/C
Flooring Carpet, Hardwood, Laminated
Equipment Dishwasher, Oven/Range - Electric, Refrigerator, Dryer, Washer, Microwave
Fireplace N
Appliance Dishwasher, Oven/Range - Electric, Refrigerator, Dryer, Washer, Microwave
Heat Source Electric
Laundry Basement
Exterior
Exterior Feature Deck(s)
Fence Fully, Rear, Wood
Pool Above Ground
Water Access N
Roof Type Asphalt
Street Surface Black Top
Accessibility None
Porch Deck(s)
Road Frontage City/County
Garage N
Building
Lot Description Level
Story 2
Foundation Brick/Mortar
Sewer Public Sewer
Water Public
Architectural Style Split Foyer
Level or Stories 2
Additional Building Above Grade, Below Grade
New Construction N
Schools
Elementary Schools Sandy Hook
Middle Schools Signal Knob
High Schools Strasburg
School District Shenandoah County Public Schools
Others
Pets Allowed Y
Senior Community No
Tax ID 025 11 064
Ownership Fee Simple
SqFt Source Assessor
Special Listing Condition Standard
Pets Allowed No Pet Restrictions
Read Less Info
Want to know what your home might be worth? Contact us for a FREE valuation!

Our team is ready to help you sell your home for the highest possible price ASAP

Bought with Renee L Waymire • RE/MAX Roots

"My job is to find and attract mastery-based agents to the office, protect the culture, and make sure everyone is happy! "
14291 Park Meadow Drive Suite 500, Chantilly, VA, 20151






