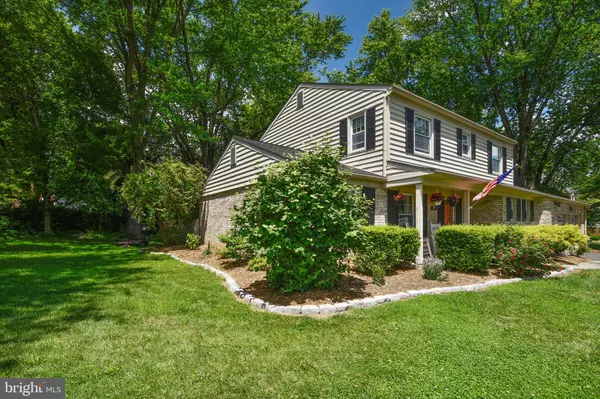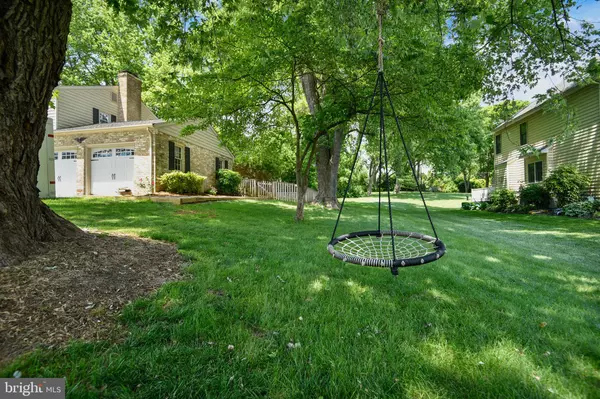$495,000
$474,900
4.2%For more information regarding the value of a property, please contact us for a free consultation.
4 Beds
3 Baths
3,024 SqFt
SOLD DATE : 07/29/2020
Key Details
Sold Price $495,000
Property Type Single Family Home
Sub Type Detached
Listing Status Sold
Purchase Type For Sale
Square Footage 3,024 sqft
Price per Sqft $163
Subdivision Glenwood
MLS Listing ID MDHR247932
Sold Date 07/29/20
Style Colonial
Bedrooms 4
Full Baths 2
Half Baths 1
HOA Y/N N
Abv Grd Liv Area 2,274
Originating Board BRIGHT
Year Built 1966
Annual Tax Amount $4,748
Tax Year 2019
Lot Size 0.806 Acres
Acres 0.81
Lot Dimensions 164.00 x
Property Description
THIS LOVELY COLONIAL IS FULL OF CHARM & CHARACTER IN THE HIGHLY DESIRED NEIGHBORHOOD OF GLENWOOD! VERY WELL MAINTAINED. ENTER TO A SPACIOUS LIVING ROOM WITH NEUTRAL PAINT. HARDWOOD FLOORS THROUGHOUT. UPDATED KITCHEN HAS GRANITE COUNTERS, WHITE SHAKER CABINETS, SUBWAY TILED BACK SPLASH, & STAINLESS APPLIANCES. KITCHEN OPENS TO DINING ROOM WHERE YOU CAN ENJOY MEALS WHILE GAZING OUT AT THE TRANQUIL BACKYARD W/ MATURE LANDSCAPING AND TREES. FIRST FLOOR ALSO INCLUDES DEN WITH WOOD BURNING FIREPLACE, HALF BATH AND A LAUNDRY ROOM OFF THE ATTACHED TWO-CAR GARAGE. MASTER BEDROOM WITH WALK-IN CLOSET AND UPDATED MASTER BATHROOM. ALL SIZABLE BEDROOMS. 2ND FULL BATHROOM UPDATED WITH QUARTZ COUNTERTOPS AND DUAL SINKS. FINISHED LOWER LEVEL RECREATION ROOM WITH UPDATED CARPET (2020). BASEMENT ALSO BOASTS LARGE UNFINISHED AREA FOR STORAGE AND WORKSHOP. FLAT, FENCED BACKYARD WITH FLAGSTONE PATIO. CORNER LOT WITH AMPLE FRONT AND SIDE YARDS MAKE THIS A GREAT PLACE TO ENJOY TIME OUTDOORS. LOCATED RIGHT IN THE MIDDLE OF BEL AIR CONVENIENT TO SCHOOLS, SHOPPING, RESTAURANTS, I95 & APG.
Location
State MD
County Harford
Zoning R1
Rooms
Other Rooms Living Room, Dining Room, Primary Bedroom, Bedroom 2, Bedroom 3, Bedroom 4, Kitchen, Den, Laundry, Recreation Room, Workshop, Bathroom 2, Primary Bathroom
Basement Full, Partially Finished, Windows
Interior
Interior Features Carpet, Ceiling Fan(s), Floor Plan - Open, Kitchen - Island, Primary Bath(s), Recessed Lighting, Stall Shower, Tub Shower, Upgraded Countertops, Walk-in Closet(s), Wood Floors
Heating Forced Air
Cooling Central A/C
Flooring Hardwood, Ceramic Tile, Carpet
Fireplaces Number 1
Equipment Built-In Microwave, Dishwasher, Disposal, Dryer - Electric, Energy Efficient Appliances, Exhaust Fan, Oven/Range - Gas, Refrigerator, Stainless Steel Appliances, Washer, Water Heater
Furnishings No
Appliance Built-In Microwave, Dishwasher, Disposal, Dryer - Electric, Energy Efficient Appliances, Exhaust Fan, Oven/Range - Gas, Refrigerator, Stainless Steel Appliances, Washer, Water Heater
Heat Source Natural Gas
Exterior
Parking Features Garage - Front Entry, Garage Door Opener, Inside Access
Garage Spaces 4.0
Utilities Available Cable TV, DSL Available, Phone
Water Access N
Roof Type Shingle
Accessibility None
Attached Garage 2
Total Parking Spaces 4
Garage Y
Building
Lot Description Corner, Front Yard, Landscaping, Level, Open, Private, Rear Yard, SideYard(s)
Story 3
Sewer Community Septic Tank, Private Septic Tank
Water Public
Architectural Style Colonial
Level or Stories 3
Additional Building Above Grade, Below Grade
New Construction N
Schools
School District Harford County Public Schools
Others
Pets Allowed Y
Senior Community No
Tax ID 1303161412
Ownership Fee Simple
SqFt Source Assessor
Acceptable Financing Cash, Conventional, FHA, VA
Horse Property N
Listing Terms Cash, Conventional, FHA, VA
Financing Cash,Conventional,FHA,VA
Special Listing Condition Standard
Pets Allowed No Pet Restrictions
Read Less Info
Want to know what your home might be worth? Contact us for a FREE valuation!

Our team is ready to help you sell your home for the highest possible price ASAP

Bought with Michele L Langhauser • Compass Home Group, LLC
"My job is to find and attract mastery-based agents to the office, protect the culture, and make sure everyone is happy! "
14291 Park Meadow Drive Suite 500, Chantilly, VA, 20151






