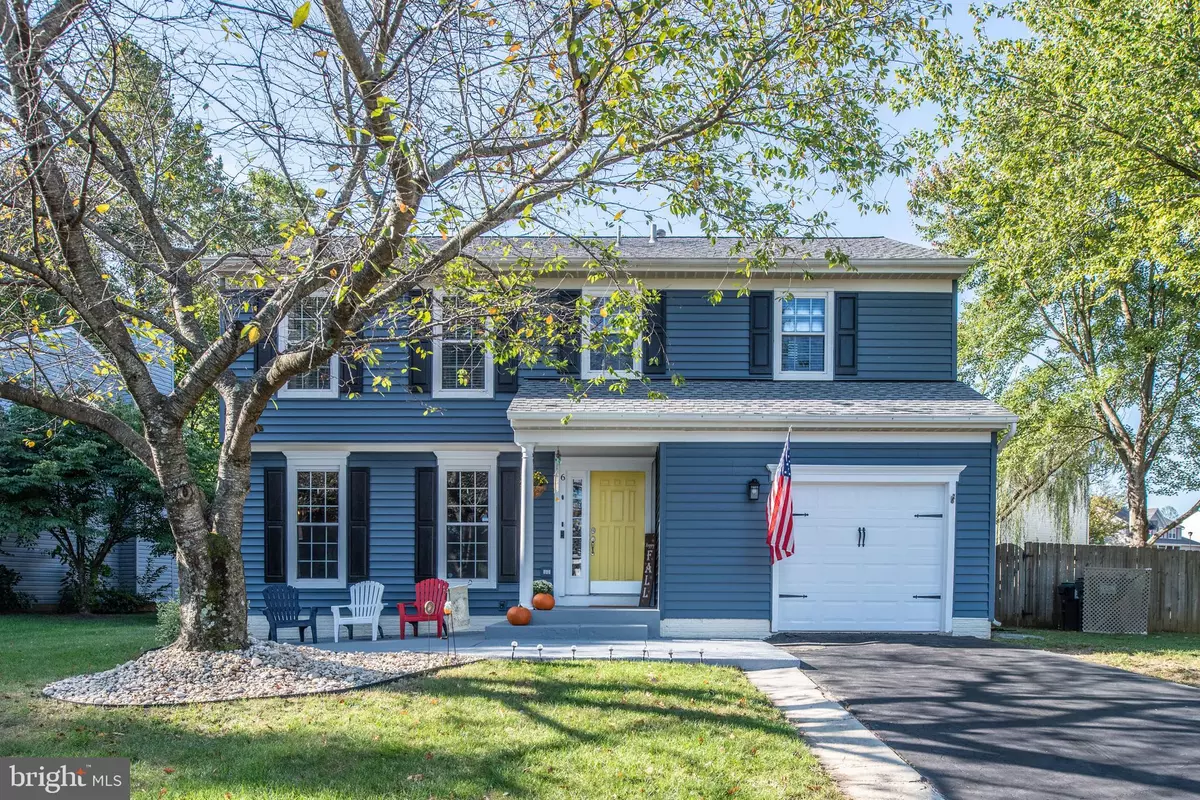$400,000
$396,500
0.9%For more information regarding the value of a property, please contact us for a free consultation.
4 Beds
4 Baths
2,502 SqFt
SOLD DATE : 12/18/2020
Key Details
Sold Price $400,000
Property Type Single Family Home
Sub Type Detached
Listing Status Sold
Purchase Type For Sale
Square Footage 2,502 sqft
Price per Sqft $159
Subdivision Whitson Ridge
MLS Listing ID VAST227390
Sold Date 12/18/20
Style Traditional
Bedrooms 4
Full Baths 3
Half Baths 1
HOA Fees $43/mo
HOA Y/N Y
Abv Grd Liv Area 2,007
Originating Board BRIGHT
Year Built 1992
Annual Tax Amount $3,162
Tax Year 2020
Lot Size 9,805 Sqft
Acres 0.23
Property Description
Nestled in a court in North Stafford this Colonial with Three Fully Finished Levels has it All! NEW ROOF and SIDING in 2018! This Home features a Primary Suite with Vaulted Ceiling on the Upper Level, as well as Three additional Bedrooms, a Full Bath with Dual Sinks and a Bonus/Guest Room and Full Bath on Lower Level. The Main Level boasts Hand Scraped Bamboo Floors and a Formal Living Room, Dining Room with Bay Window and Architectural Details throughout, as well as Kitchen, Family Room and Powder Room. The Kitchen has Stainless-Steel Appliances, Granite Counters, and Tile Backsplash, Pantry, Breakfast Bar and is Open to Family Room. Family Room has access to Fully Fenced Yard with Deck for Entertaining and Relaxing. The Lower Level has Recreation Room with New Laminate Flooring, Painted in 2019, Full Bath, Bonus Room, Laundry Area and Large Storage Space. Many Windows on Back of Home replaced in 2016, and New Dishwasher 2020. Minutes to Quantico, HOT/HOV Lanes, Shopping, Schools, Library, Restaurants, Jeff Rouse Swim and Sports Center and more! WELCOME HOME!
Location
State VA
County Stafford
Zoning R1
Rooms
Other Rooms Living Room, Dining Room, Primary Bedroom, Bedroom 2, Bedroom 3, Bedroom 4, Kitchen, Family Room, Foyer, Recreation Room, Storage Room, Bonus Room
Basement Full
Interior
Interior Features Breakfast Area, Carpet, Chair Railings, Crown Moldings, Dining Area, Family Room Off Kitchen, Floor Plan - Traditional, Formal/Separate Dining Room, Kitchen - Eat-In, Kitchen - Table Space, Primary Bath(s), Pantry, Recessed Lighting, Tub Shower, Upgraded Countertops, Walk-in Closet(s), Wood Floors
Hot Water Natural Gas
Heating Forced Air
Cooling Central A/C, Heat Pump(s)
Flooring Hardwood, Carpet, Ceramic Tile
Equipment Dishwasher, Disposal, Exhaust Fan, Extra Refrigerator/Freezer, Icemaker, Oven/Range - Electric
Fireplace N
Window Features Double Pane,Energy Efficient,Replacement,Sliding,Storm,Vinyl Clad
Appliance Dishwasher, Disposal, Exhaust Fan, Extra Refrigerator/Freezer, Icemaker, Oven/Range - Electric
Heat Source Natural Gas
Laundry Lower Floor
Exterior
Exterior Feature Porch(es), Deck(s)
Parking Features Garage - Front Entry, Inside Access
Garage Spaces 3.0
Fence Fully
Water Access N
Roof Type Architectural Shingle
Accessibility None
Porch Porch(es), Deck(s)
Road Frontage City/County
Attached Garage 1
Total Parking Spaces 3
Garage Y
Building
Lot Description Cul-de-sac, Front Yard, No Thru Street, Rear Yard
Story 3
Sewer Public Sewer
Water Public
Architectural Style Traditional
Level or Stories 3
Additional Building Above Grade, Below Grade
Structure Type Dry Wall
New Construction N
Schools
Elementary Schools Park Ridge
Middle Schools H.H. Poole
High Schools North Stafford
School District Stafford County Public Schools
Others
HOA Fee Include Management,Trash
Senior Community No
Tax ID 20-X-2-B-50
Ownership Fee Simple
SqFt Source Assessor
Security Features Security System,Surveillance Sys,Smoke Detector
Special Listing Condition Standard
Read Less Info
Want to know what your home might be worth? Contact us for a FREE valuation!

Our team is ready to help you sell your home for the highest possible price ASAP

Bought with Mary J. Jordan • United Real Estate Premier
"My job is to find and attract mastery-based agents to the office, protect the culture, and make sure everyone is happy! "
14291 Park Meadow Drive Suite 500, Chantilly, VA, 20151

