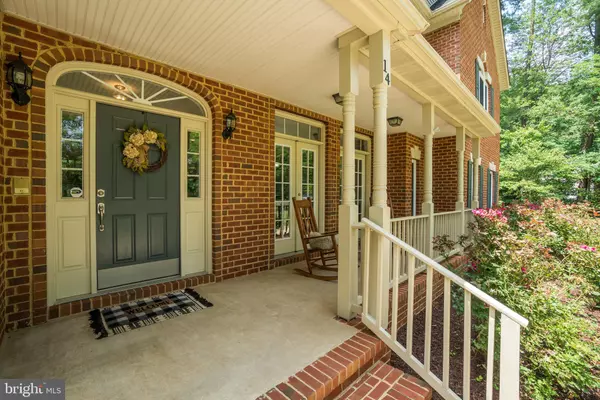$649,900
$649,900
For more information regarding the value of a property, please contact us for a free consultation.
4 Beds
6 Baths
5,158 SqFt
SOLD DATE : 09/04/2020
Key Details
Sold Price $649,900
Property Type Single Family Home
Sub Type Detached
Listing Status Sold
Purchase Type For Sale
Square Footage 5,158 sqft
Price per Sqft $125
Subdivision Seven Lakes
MLS Listing ID VAST223554
Sold Date 09/04/20
Style Traditional
Bedrooms 4
Full Baths 5
Half Baths 1
HOA Fees $60/qua
HOA Y/N Y
Abv Grd Liv Area 3,638
Originating Board BRIGHT
Year Built 1999
Annual Tax Amount $5,391
Tax Year 2020
Lot Size 3.095 Acres
Acres 3.1
Property Description
Beautiful estate home in the stunning subdivision of Seven Lakes. This gorgeous home features hardwood floors and ceramic tile on the main level, architectural beams, tray ceilings, open concept, 9ft ceilings, french doors throughout, crown molding, 3 gas fire places and plenty of natural light! On the main floor you will find a gourmet kitchen, formal dining and living room, beautiful family room with a stone fireplace and beautiful exposed beams. The kitchen features a double pantry, large island, plenty of space for a big table, wall oven and access to a large deck where you can watch the beautiful sunsets over the yard! The upper level has the master bedroom with updated bathroom and an enormous walk in closet. The master bedroom and bathroom share a 2 sided gas fireplace! 3 additional large bedrooms with their own full bathrooms and walk in closets! As you walk down the stairs to the basement, you will notice extra wide staircases throughout the home. The basement features 2 additional bonus rooms that could be used as NTC bedrooms, a playroom, a workout room, a craft room... the options are endless! You will also find a full bathroom, rec room with a gas fireplace, a media room and a wet bar. The basement opens up to a patio leading to the beautiful park like back yard! Talk about the perfect entertaining spot!! plus a 3 car garage!! A few more of the updates include the house being freshly painted on the main floor, nest thermostat, washer/dryer replaced in 2018, the humidifier replaced in 2018, Roof in 2017, Kitchen Refrigerator and dishwasher replaced in 2017, Intercom with radio, central vacuum, 2 wine refrigerators (1 in kitchen and 1 in basement bar), 8 zone irrigation system, Alarm system and more! This home has it all! Close to Mountain View Road and not far from 95! The ideal location with great schools- you don't want to miss out on seeing this home!
Location
State VA
County Stafford
Zoning A1
Rooms
Other Rooms Living Room, Dining Room, Primary Bedroom, Bedroom 2, Bedroom 3, Kitchen, Family Room, Foyer, Bedroom 1, Laundry, Recreation Room, Bathroom 1, Bathroom 2, Bathroom 3, Bonus Room, Hobby Room, Primary Bathroom, Full Bath, Half Bath
Basement Full, Daylight, Full, Fully Finished, Heated, Improved, Outside Entrance, Space For Rooms, Walkout Level, Windows, Other
Interior
Interior Features Bar, Breakfast Area, Ceiling Fan(s), Central Vacuum, Chair Railings, Dining Area, Exposed Beams, Family Room Off Kitchen, Floor Plan - Open, Intercom, Kitchen - Eat-In, Kitchen - Gourmet, Kitchen - Island, Kitchen - Table Space, Primary Bath(s), Pantry, Recessed Lighting, Soaking Tub, Sprinkler System, Walk-in Closet(s), Wet/Dry Bar, Window Treatments, Wine Storage, Wood Floors
Hot Water Electric
Heating Heat Pump(s)
Cooling Central A/C
Flooring Carpet, Hardwood, Tile/Brick
Equipment Built-In Microwave, Central Vacuum, Cooktop, Dishwasher, Disposal, Dryer, Extra Refrigerator/Freezer, Humidifier, Intercom, Microwave, Oven - Single, Oven - Wall, Oven/Range - Electric, Refrigerator, Washer
Appliance Built-In Microwave, Central Vacuum, Cooktop, Dishwasher, Disposal, Dryer, Extra Refrigerator/Freezer, Humidifier, Intercom, Microwave, Oven - Single, Oven - Wall, Oven/Range - Electric, Refrigerator, Washer
Heat Source Electric
Exterior
Exterior Feature Deck(s)
Parking Features Garage - Side Entry
Garage Spaces 3.0
Water Access N
View Trees/Woods
Roof Type Architectural Shingle
Accessibility None
Porch Deck(s)
Attached Garage 3
Total Parking Spaces 3
Garage Y
Building
Lot Description Backs to Trees, Cleared, Front Yard, Partly Wooded, Private, Rear Yard, Secluded
Story 3
Sewer Septic Exists, On Site Septic
Water Public
Architectural Style Traditional
Level or Stories 3
Additional Building Above Grade, Below Grade
Structure Type Dry Wall,9'+ Ceilings,Beamed Ceilings,Cathedral Ceilings,Tray Ceilings
New Construction N
Schools
Elementary Schools Margaret Brent
Middle Schools Rodney Thompson
High Schools Mountain View
School District Stafford County Public Schools
Others
HOA Fee Include Common Area Maintenance
Senior Community No
Tax ID 27-B-2-B-181
Ownership Fee Simple
SqFt Source Assessor
Acceptable Financing Cash, Conventional, VA, FHA
Listing Terms Cash, Conventional, VA, FHA
Financing Cash,Conventional,VA,FHA
Special Listing Condition Standard
Read Less Info
Want to know what your home might be worth? Contact us for a FREE valuation!

Our team is ready to help you sell your home for the highest possible price ASAP

Bought with Clinton R Burnham • Burnham Realty LLC

"My job is to find and attract mastery-based agents to the office, protect the culture, and make sure everyone is happy! "
14291 Park Meadow Drive Suite 500, Chantilly, VA, 20151






