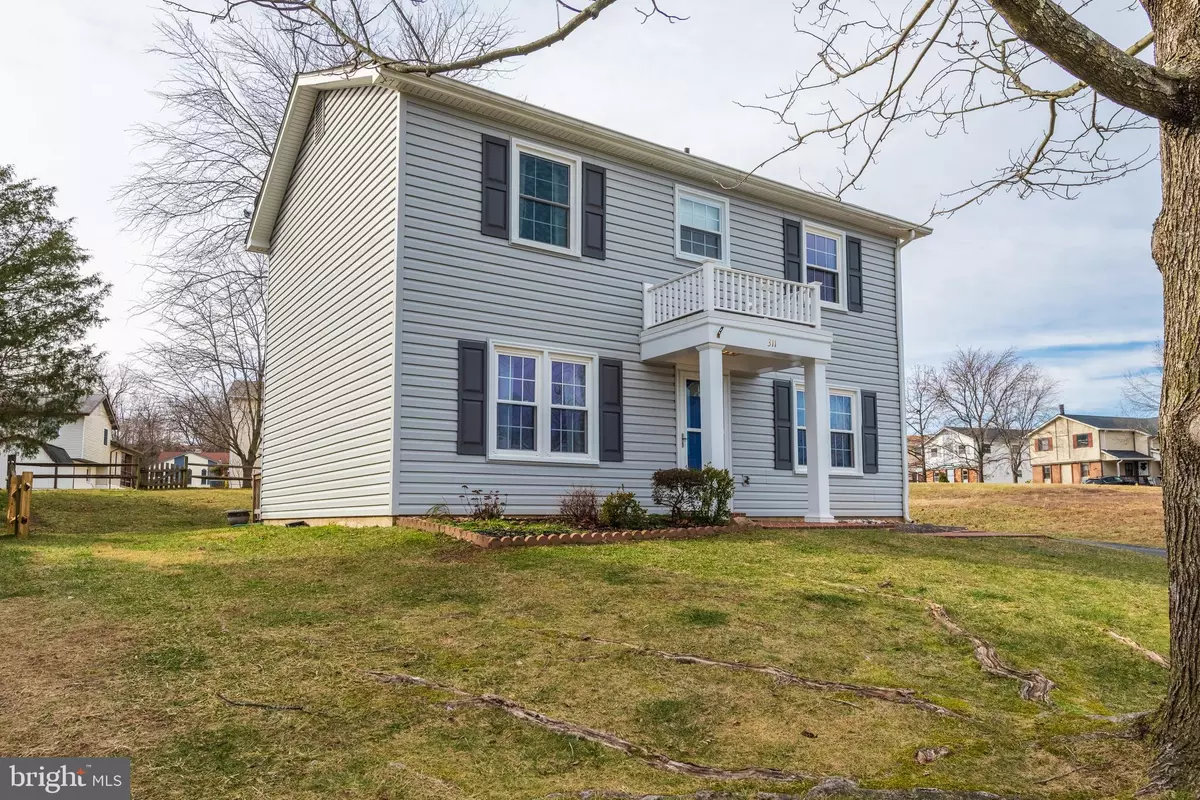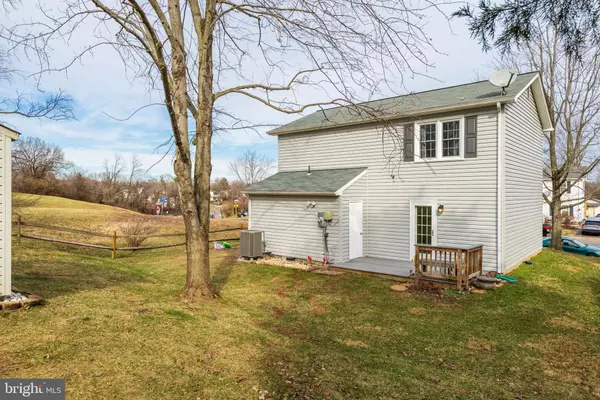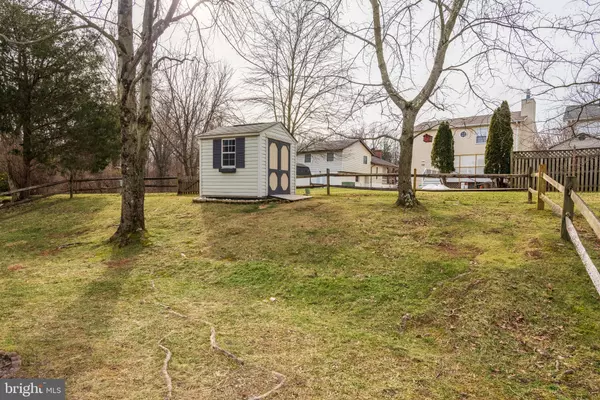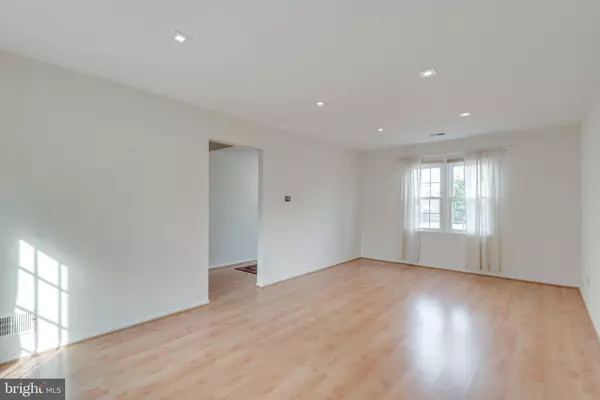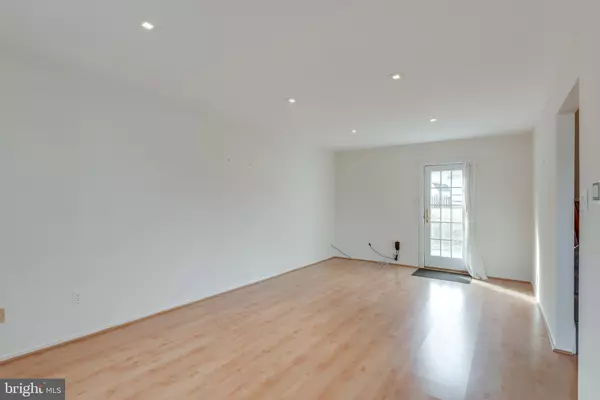$480,000
$450,000
6.7%For more information regarding the value of a property, please contact us for a free consultation.
3 Beds
1 Bath
1,320 SqFt
SOLD DATE : 02/28/2022
Key Details
Sold Price $480,000
Property Type Single Family Home
Sub Type Detached
Listing Status Sold
Purchase Type For Sale
Square Footage 1,320 sqft
Price per Sqft $363
Subdivision Church Mills
MLS Listing ID VALO2016758
Sold Date 02/28/22
Style Colonial
Bedrooms 3
Full Baths 1
HOA Fees $25/ann
HOA Y/N Y
Abv Grd Liv Area 1,320
Originating Board BRIGHT
Year Built 1979
Annual Tax Amount $3,712
Tax Year 2021
Lot Size 5,227 Sqft
Acres 0.12
Property Description
Loved and upgraded single family close to commuter and shopping locations. Updated kitchen with tile, radiant flooring, quartz counters, tile backsplash, recessed ceiling and under counter lighting, stainless steel appliances. Front load washer and dryer in main level utility area. Other upgrades include an air cleaner Enviroaire UV '20; 50 gal water heater '21; vinyl siding, tip out double pane windows, roof, heat pump, and upgraded fuse box. Living area walks out to Trex deck with well maintained yard with split rail fence, large storage shed, and security light. Designated open space provides a spacious feeling. Additional storage is attached to house and hidden storage under hall stairs. Three bedrooms include a large master with walk-in closet and two spacious bedrooms. Upstairs bath has upgraded tile in shower/bath and safety glass in the window. Your new home is ready and waiting and includes a Home Warranty.
Location
State VA
County Loudoun
Zoning 08
Direction East
Interior
Interior Features Air Filter System, Ceiling Fan(s), Combination Kitchen/Dining, Floor Plan - Traditional, Window Treatments, Walk-in Closet(s), Upgraded Countertops, Tub Shower, Recessed Lighting
Hot Water Electric
Heating Forced Air, Heat Pump - Electric BackUp, Heat Pump(s), Radiant
Cooling Ceiling Fan(s), Heat Pump(s), Air Purification System, Central A/C
Flooring Carpet, Ceramic Tile, Laminated
Equipment Microwave, Dishwasher, Disposal, Dryer - Electric, Energy Efficient Appliances, Oven - Self Cleaning, Range Hood, Refrigerator, Stove, Water Heater, Washer
Furnishings No
Fireplace N
Window Features Double Pane,Energy Efficient
Appliance Microwave, Dishwasher, Disposal, Dryer - Electric, Energy Efficient Appliances, Oven - Self Cleaning, Range Hood, Refrigerator, Stove, Water Heater, Washer
Heat Source Electric
Laundry Main Floor
Exterior
Exterior Feature Deck(s)
Fence Split Rail
Water Access N
View Garden/Lawn
Accessibility None
Porch Deck(s)
Garage N
Building
Story 2
Foundation Slab
Sewer Public Sewer
Water Public
Architectural Style Colonial
Level or Stories 2
Additional Building Above Grade, Below Grade
New Construction N
Schools
School District Loudoun County Public Schools
Others
Senior Community No
Tax ID 022490663000
Ownership Fee Simple
SqFt Source Assessor
Acceptable Financing Cash, Conventional
Listing Terms Cash, Conventional
Financing Cash,Conventional
Special Listing Condition Standard
Read Less Info
Want to know what your home might be worth? Contact us for a FREE valuation!

Our team is ready to help you sell your home for the highest possible price ASAP

Bought with HUAN VO • Samson Properties
"My job is to find and attract mastery-based agents to the office, protect the culture, and make sure everyone is happy! "
14291 Park Meadow Drive Suite 500, Chantilly, VA, 20151

