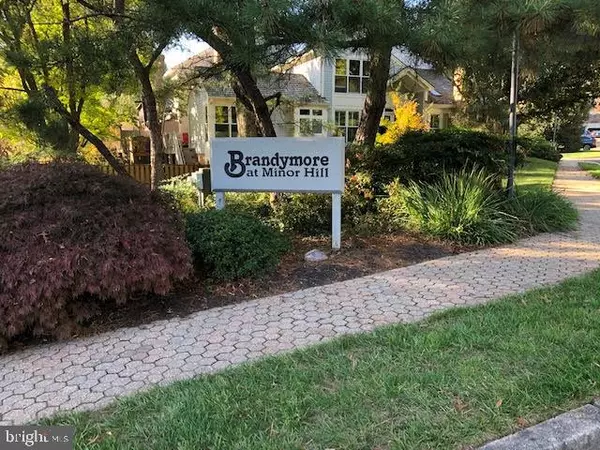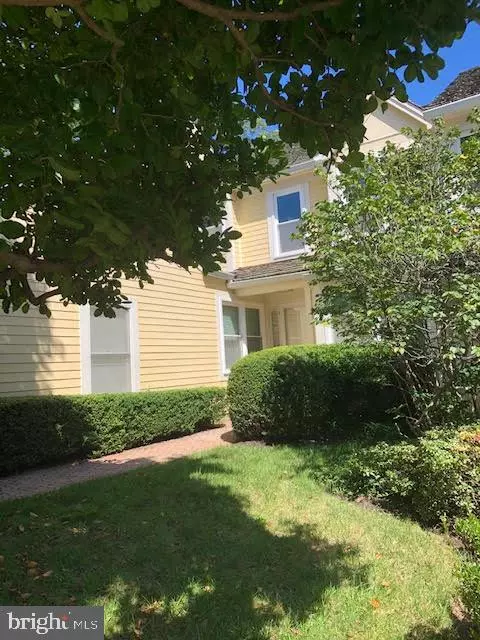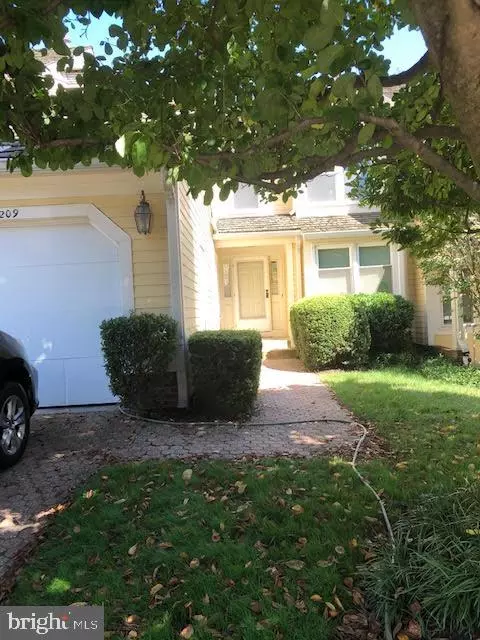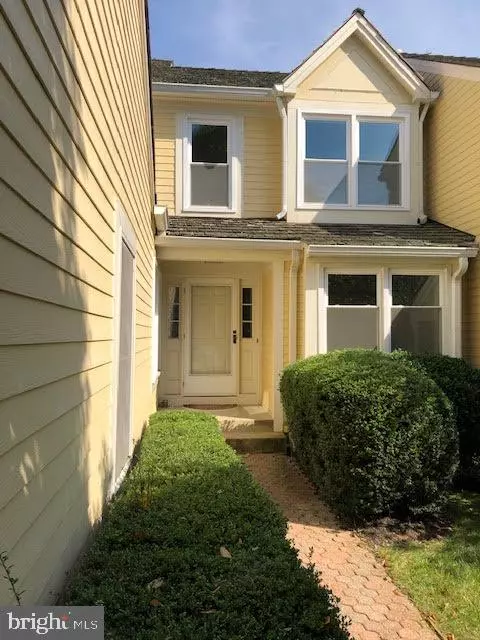$825,000
$860,000
4.1%For more information regarding the value of a property, please contact us for a free consultation.
3 Beds
4 Baths
1,997 SqFt
SOLD DATE : 01/07/2021
Key Details
Sold Price $825,000
Property Type Townhouse
Sub Type Interior Row/Townhouse
Listing Status Sold
Purchase Type For Sale
Square Footage 1,997 sqft
Price per Sqft $413
Subdivision Brandymore
MLS Listing ID VAAR173078
Sold Date 01/07/21
Style Colonial
Bedrooms 3
Full Baths 3
Half Baths 1
HOA Fees $143/ann
HOA Y/N Y
Abv Grd Liv Area 1,997
Originating Board BRIGHT
Year Built 1986
Annual Tax Amount $8,397
Tax Year 2020
Lot Size 2,828 Sqft
Acres 0.06
Property Description
Arlington's best kept secret!!! Surrounded by lots of greenery yet one mile to EFC Metro, Brandymore is a very horizontal townhouse community . This townhouse has skylights, hardwoods on 2 levels, an attached garage, and very large rooms. Main level den or bedroom and finished lower level are part of the finished living space. Fenced in patio area, living room with fireplace and kitchen on the main level are great for entertaining. The garage is also right outside the kitchen and makes for easy access. These unique townhouses don't come around very often. A third of the town houses are still occupied by original owners. There is gas cooking and an electric generator. Master Bedroom has a large walk-in closet and the washer/dryer is out in the hall---The LL Recreation Room is carpeted. Add all of your own touches to a fabulous home and wooded location in the heart of Arlington. PRICED WELL BELOW COMPS----OWNER ANXIOUS ******APPRAISERS PLEASE DO NOT USE THIS HOME AS A COMP. CALL LISTING AGENT FOR INFO****
Location
State VA
County Arlington
Zoning R10
Rooms
Other Rooms Den, Office, Recreation Room, Storage Room
Basement Other
Main Level Bedrooms 1
Interior
Interior Features Bar, Carpet, Ceiling Fan(s), Family Room Off Kitchen, Floor Plan - Open, Pantry, Recessed Lighting, Skylight(s), Wet/Dry Bar, Wood Floors
Hot Water Natural Gas
Heating Forced Air
Cooling Central A/C
Fireplaces Number 1
Equipment Built-In Range, Disposal, Dishwasher, Dryer, Exhaust Fan, Refrigerator, Stove, Washer
Fireplace Y
Appliance Built-In Range, Disposal, Dishwasher, Dryer, Exhaust Fan, Refrigerator, Stove, Washer
Heat Source Natural Gas
Exterior
Exterior Feature Patio(s)
Parking Features Garage Door Opener
Garage Spaces 1.0
Fence Rear, Privacy
Water Access N
Accessibility Level Entry - Main
Porch Patio(s)
Attached Garage 1
Total Parking Spaces 1
Garage Y
Building
Story 3
Sewer Public Sewer
Water Public
Architectural Style Colonial
Level or Stories 3
Additional Building Above Grade, Below Grade
New Construction N
Schools
Elementary Schools Nottingham
Middle Schools Williamsburg
High Schools Yorktown
School District Arlington County Public Schools
Others
Senior Community No
Tax ID 01-001-039
Ownership Fee Simple
SqFt Source Assessor
Acceptable Financing Conventional
Listing Terms Conventional
Financing Conventional
Special Listing Condition REO (Real Estate Owned)
Read Less Info
Want to know what your home might be worth? Contact us for a FREE valuation!

Our team is ready to help you sell your home for the highest possible price ASAP

Bought with Jennifer L Lunger • Long & Foster Real Estate, Inc.

"My job is to find and attract mastery-based agents to the office, protect the culture, and make sure everyone is happy! "
14291 Park Meadow Drive Suite 500, Chantilly, VA, 20151






