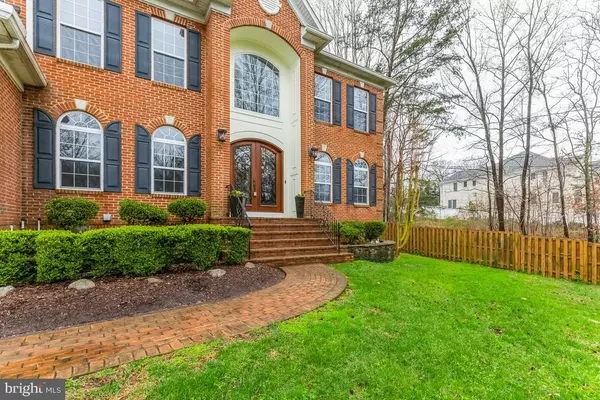$1,435,000
$1,385,000
3.6%For more information regarding the value of a property, please contact us for a free consultation.
4 Beds
5 Baths
6,602 SqFt
SOLD DATE : 05/31/2022
Key Details
Sold Price $1,435,000
Property Type Single Family Home
Sub Type Detached
Listing Status Sold
Purchase Type For Sale
Square Footage 6,602 sqft
Price per Sqft $217
Subdivision Windsor Estates
MLS Listing ID VAFX2061268
Sold Date 05/31/22
Style Colonial
Bedrooms 4
Full Baths 4
Half Baths 1
HOA Y/N N
Abv Grd Liv Area 5,522
Originating Board BRIGHT
Year Built 2009
Annual Tax Amount $12,971
Tax Year 2022
Lot Size 0.572 Acres
Acres 0.57
Property Description
Welcome to 6465 Windham Ave where Paradise calls and luxury is knocking at your door.Rarely do you find the perfect home and neighborhood with just the right amount of privacy and land not too much? not too little and no pesky HOA to deal with so you can Live your designed lifestyle with your ideas and dreams. Enjoy coming home to your own private oasis minutes to Springfield Metro, Washington DC, Fort Belvoir and Pentagon. If you are looking for a quality built home and great place to entertain your family and guests theres no place like Homeand theres no place like THIS Home. Starting with the 1 of a kind unique Oval shaped 9 front doors that open and close with authority, theres Over 8,000 sq ft on 3 finished levels. Some of the special features include the incredible openness of the foyer area that leads to 2 columns separating the foyer and the living room, a dining room large enough to place any and every size family gathering. The open feeling continues to the 20 great room with fireplace, kitchen with huge custom center island with Granite all around including waterfall feature, Brazilian Cherry wide plank hardwood floors throughout the entire main level and most of upper level, 2 Story great room with walkout to Backyard entertaining area with seat bench with built in lighting, fire pit perfect for relaxing around a crackling fire and roasting marshmallows and game on in the outdoor basketball court. Are you in need of a home work space? We have you covered with perfect home office on the main with glass french door entry and built in shelving. Theres 2 separate entrances to the upper level making it easy find your Primary living area and bedroom with third electric fireplace, decorative trim, tray ceiling and crown molding throughout with another optional office/closet off the primary bedroom that could be an additional walk in closet/craft or hobby room/ workout room. The Primary bath has a huge walk-in shower with two shower-heads, frameless glass enclosure, Jacuzzi triangular jetted tub with 11 Jets to relax in after a hard day of work or shopping, Theres 3 fireplaces one on each level. The full finished walkup basement has 9 ceilings, a full wet bar with wine refrigerator, dishwasher and unique arched ceilings and 2 tiers of counters to handle the biggest football gatherings and movie crowds. The custom chandelier in the living room and the light over the center island in the kitchen does not convey but the owner will consider parting with them for $1,000 each or replace with the original light fixtures. Spread out and live the life you deserve and that hard work has given you in this beautiful one of a kind home and lot.
Location
State VA
County Fairfax
Zoning 110
Rooms
Other Rooms Living Room, Dining Room, Primary Bedroom, Bedroom 2, Kitchen, Game Room, Family Room, Library, Foyer, Bedroom 1, Other
Basement Daylight, Partial, Full, Fully Finished, Heated, Improved, Outside Entrance, Partially Finished, Rear Entrance, Walkout Stairs
Interior
Interior Features Family Room Off Kitchen, Kitchen - Table Space, Built-Ins, Chair Railings, Crown Moldings, Double/Dual Staircase, Upgraded Countertops, Primary Bath(s), Wet/Dry Bar, Wood Floors, WhirlPool/HotTub, Floor Plan - Open
Hot Water 60+ Gallon Tank, Electric
Heating Heat Pump(s)
Cooling Central A/C
Flooring Hardwood
Fireplaces Number 3
Fireplaces Type Mantel(s)
Equipment Washer/Dryer Hookups Only, Cooktop, Dishwasher, Disposal, Dryer, Exhaust Fan, Icemaker, Oven - Double, Washer
Fireplace Y
Window Features Double Pane
Appliance Washer/Dryer Hookups Only, Cooktop, Dishwasher, Disposal, Dryer, Exhaust Fan, Icemaker, Oven - Double, Washer
Heat Source Electric
Exterior
Parking Features Garage Door Opener
Garage Spaces 2.0
Water Access N
Roof Type Asphalt
Accessibility None
Attached Garage 2
Total Parking Spaces 2
Garage Y
Building
Lot Description Backs - Open Common Area, Backs to Trees, Landscaping, Premium
Story 3
Foundation Concrete Perimeter
Sewer Public Sewer
Water Public
Architectural Style Colonial
Level or Stories 3
Additional Building Above Grade, Below Grade
Structure Type 2 Story Ceilings,9'+ Ceilings,Tray Ceilings
New Construction N
Schools
Elementary Schools Lane
High Schools Hayfield Secondary School
School District Fairfax County Public Schools
Others
Senior Community No
Tax ID 0911 03 0069
Ownership Fee Simple
SqFt Source Assessor
Security Features Motion Detectors,Security Gate,Security System
Special Listing Condition Standard
Read Less Info
Want to know what your home might be worth? Contact us for a FREE valuation!

Our team is ready to help you sell your home for the highest possible price ASAP

Bought with Ahmad Darwish • Samson Properties
"My job is to find and attract mastery-based agents to the office, protect the culture, and make sure everyone is happy! "
14291 Park Meadow Drive Suite 500, Chantilly, VA, 20151






