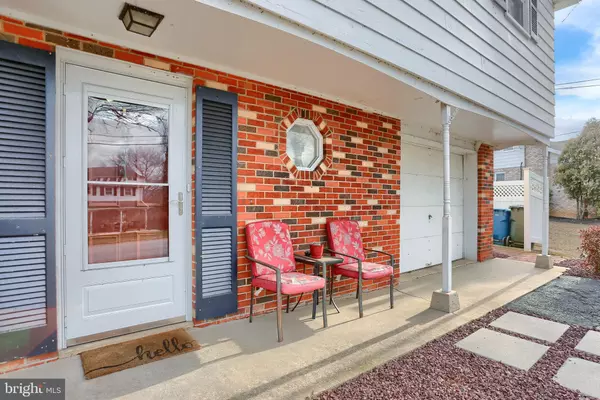$277,900
$277,900
For more information regarding the value of a property, please contact us for a free consultation.
4 Beds
2 Baths
2,293 SqFt
SOLD DATE : 05/07/2021
Key Details
Sold Price $277,900
Property Type Single Family Home
Sub Type Detached
Listing Status Sold
Purchase Type For Sale
Square Footage 2,293 sqft
Price per Sqft $121
Subdivision Crestwood East
MLS Listing ID PAYK151606
Sold Date 05/07/21
Style Split Level
Bedrooms 4
Full Baths 1
Half Baths 1
HOA Y/N N
Abv Grd Liv Area 1,693
Originating Board BRIGHT
Year Built 1967
Annual Tax Amount $5,945
Tax Year 2021
Lot Size 0.850 Acres
Acres 0.85
Property Description
THIS IS IT! USDA Eligibility! Home features open floor concept, NEWER KITCHEN with stainless steel appliances, white quartz countertops, soft close cabinets and the list goes on, High end luxury vinyl tile planking throughout main level, almost a full acre of flat level yard space (.83 total), original hardwood floors in rest of the home, bathrooms have been completely renovated with new vanities, light fixtures and more, newer windows throughout, above ground pool 18x33 and SO MUCH MORE! Take a tour TODAY! Showings Start 3/26/21
Location
State PA
County York
Area Hellam Twp (15231)
Zoning RESIDENTIAL
Rooms
Other Rooms Living Room, Dining Room, Bedroom 2, Bedroom 3, Bedroom 4, Kitchen, Family Room, Foyer, Bedroom 1, Storage Room, Full Bath
Basement Full
Interior
Interior Features Family Room Off Kitchen, Floor Plan - Open
Hot Water Electric
Heating Forced Air
Cooling Ceiling Fan(s), Wall Unit
Fireplaces Number 1
Equipment Built-In Microwave
Appliance Built-In Microwave
Heat Source Natural Gas
Exterior
Parking Features Garage - Front Entry, Garage - Side Entry
Garage Spaces 1.0
Pool Above Ground
Water Access N
Roof Type Shingle
Accessibility None
Attached Garage 1
Total Parking Spaces 1
Garage Y
Building
Story 4
Sewer Public Sewer
Water Public
Architectural Style Split Level
Level or Stories 4
Additional Building Above Grade, Below Grade
New Construction N
Schools
School District Eastern York
Others
Senior Community No
Tax ID 31-000-01-0009-00-00000
Ownership Fee Simple
SqFt Source Estimated
Acceptable Financing Conventional, FHA, Cash, USDA
Horse Property N
Listing Terms Conventional, FHA, Cash, USDA
Financing Conventional,FHA,Cash,USDA
Special Listing Condition Standard
Read Less Info
Want to know what your home might be worth? Contact us for a FREE valuation!

Our team is ready to help you sell your home for the highest possible price ASAP

Bought with Candice E Nelson • RE/MAX Patriots
"My job is to find and attract mastery-based agents to the office, protect the culture, and make sure everyone is happy! "
14291 Park Meadow Drive Suite 500, Chantilly, VA, 20151






