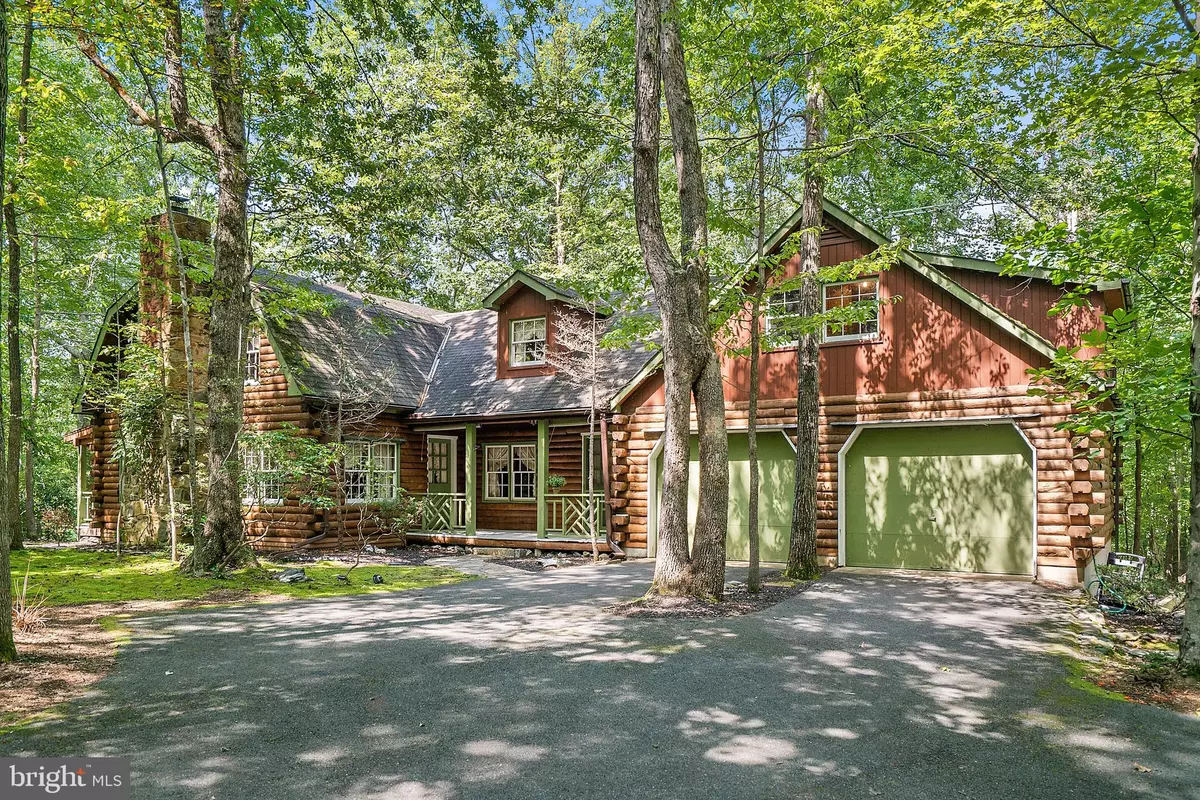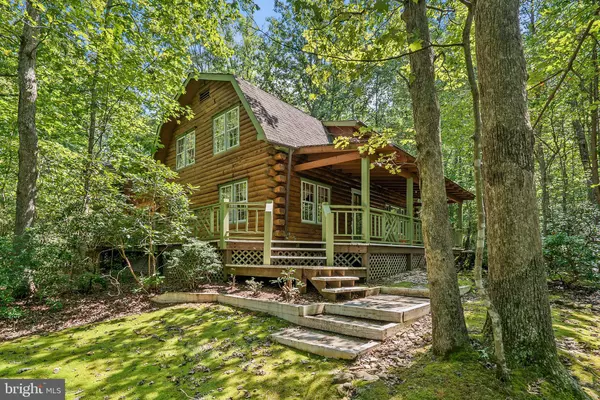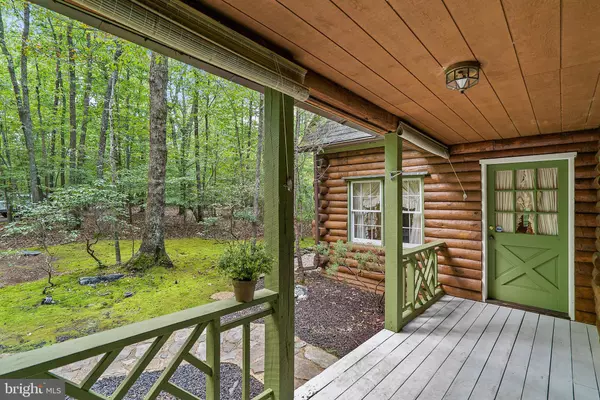$400,000
$399,900
For more information regarding the value of a property, please contact us for a free consultation.
3 Beds
4 Baths
2,291 SqFt
SOLD DATE : 11/05/2020
Key Details
Sold Price $400,000
Property Type Single Family Home
Sub Type Detached
Listing Status Sold
Purchase Type For Sale
Square Footage 2,291 sqft
Price per Sqft $174
Subdivision Wesley Chapel Forrest
MLS Listing ID VAFQ167066
Sold Date 11/05/20
Style Log Home
Bedrooms 3
Full Baths 3
Half Baths 1
HOA Y/N N
Abv Grd Liv Area 2,291
Originating Board BRIGHT
Year Built 1984
Annual Tax Amount $4,517
Tax Year 2020
Lot Size 9.801 Acres
Acres 9.8
Property Description
Nestled among the trees this log home offers the serenity and quiet of a private setting with frontage on Thumb Run. Beautiful exposed logs and beamed ceilings, stone fireplace, covered porches and rear deck make this residence perfect for daily living or weekend escapes. Unwind and relax getting back to nature. Great location off Leeds Manor Road allows for easy access to Warrenton and beyond. Octagonal kitchen island enhanced with pine cabinets and ample counter space. Paved driveway leads you in to your new home in the woods. Solid wood interior doors, hardwood floors in kitchen with carpeting in other rooms. Upper level has three generous sized bedrooms and three full baths. Bonus area above garage for additional storage. Property is being sold in "As Is" condition by Heirs.
Location
State VA
County Fauquier
Zoning RA
Rooms
Other Rooms Living Room, Dining Room, Bedroom 2, Bedroom 3, Kitchen, Den, Bedroom 1
Interior
Interior Features Carpet, Ceiling Fan(s), Exposed Beams, Floor Plan - Traditional, Formal/Separate Dining Room, Kitchen - Country, Kitchen - Island, Window Treatments, Wood Stove
Hot Water Electric
Heating Forced Air
Cooling Central A/C
Flooring Carpet, Hardwood
Fireplaces Number 1
Equipment Dishwasher, Dryer, Exhaust Fan, Freezer, Oven/Range - Electric, Refrigerator, Washer, Trash Compactor
Fireplace Y
Appliance Dishwasher, Dryer, Exhaust Fan, Freezer, Oven/Range - Electric, Refrigerator, Washer, Trash Compactor
Heat Source Geo-thermal, Electric, Propane - Leased
Laundry Main Floor
Exterior
Parking Features Garage - Front Entry, Garage Door Opener
Garage Spaces 2.0
Water Access Y
Accessibility None
Attached Garage 2
Total Parking Spaces 2
Garage Y
Building
Lot Description Stream/Creek, Trees/Wooded
Story 2
Sewer Septic = # of BR
Water Well
Architectural Style Log Home
Level or Stories 2
Additional Building Above Grade, Below Grade
Structure Type Log Walls,Wood Ceilings,Beamed Ceilings
New Construction N
Schools
Elementary Schools James G. Brumfield
Middle Schools W.C. Taylor
High Schools Fauquier
School District Fauquier County Public Schools
Others
Senior Community No
Tax ID 6944-86-3227
Ownership Fee Simple
SqFt Source Assessor
Acceptable Financing Cash, Conventional
Listing Terms Cash, Conventional
Financing Cash,Conventional
Special Listing Condition Standard
Read Less Info
Want to know what your home might be worth? Contact us for a FREE valuation!

Our team is ready to help you sell your home for the highest possible price ASAP

Bought with Victoria Ann Rodgers • Keller Williams Realty/Lee Beaver & Assoc.

"My job is to find and attract mastery-based agents to the office, protect the culture, and make sure everyone is happy! "
14291 Park Meadow Drive Suite 500, Chantilly, VA, 20151






