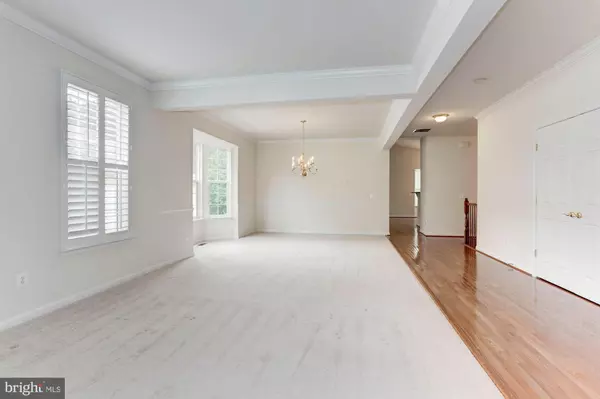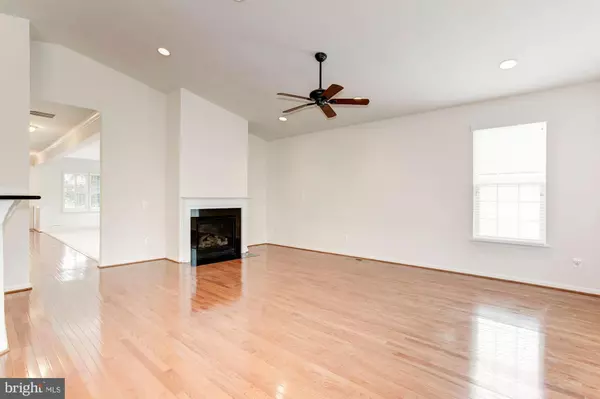$500,000
$499,999
For more information regarding the value of a property, please contact us for a free consultation.
4 Beds
4 Baths
4,216 SqFt
SOLD DATE : 09/25/2020
Key Details
Sold Price $500,000
Property Type Single Family Home
Sub Type Detached
Listing Status Sold
Purchase Type For Sale
Square Footage 4,216 sqft
Price per Sqft $118
Subdivision None Available
MLS Listing ID VAPW492648
Sold Date 09/25/20
Style Colonial
Bedrooms 4
Full Baths 3
Half Baths 1
HOA Fees $230/mo
HOA Y/N Y
Abv Grd Liv Area 2,651
Originating Board BRIGHT
Year Built 2007
Annual Tax Amount $6,296
Tax Year 2020
Lot Size 0.260 Acres
Acres 0.26
Property Description
PRICE REDUCED $9000 Don't miss out on this opportunity to live in this gated amenity-filled 55+ active adult community Beautiful Stone front Sequoia model with over 4200 Sq Ft of finished space on 2 levels. Country kitchen/family room combo,with cozy fireplace opens to Solarium and rear deck overlooking trees and common area. Master suite with huge walk-in closet, shower and large soaking tub.Built in shelves and storage makes a perfect den of third bedroom on main level.Private guest suite with full bath on lower level. Huge finished carpeted space for relaxing, recreation, pool or any game needing a large area on lower level with walk-out to yard. Unfinished area for hobbies or storage. Awesome clubhouse with indoor and outdoor pools, party room, fitness center, nature trails. Everything you need for an active and serene lifestyle
Location
State VA
County Prince William
Zoning PMR
Rooms
Other Rooms Bedroom 2, Bedroom 3, Den, Basement, Bedroom 1, Bathroom 2
Basement Daylight, Full, Improved, Other, Walkout Level, Rear Entrance, Connecting Stairway, Heated, Outside Entrance
Main Level Bedrooms 3
Interior
Interior Features Breakfast Area, Attic/House Fan, Ceiling Fan(s), Family Room Off Kitchen, Kitchen - Eat-In, Primary Bath(s), Walk-in Closet(s), Other, Carpet, Kitchen - Country, Soaking Tub, Pantry, Upgraded Countertops, Wood Floors
Hot Water Natural Gas
Heating Forced Air
Cooling Central A/C
Flooring Ceramic Tile, Carpet, Concrete, Hardwood
Fireplaces Number 1
Fireplaces Type Gas/Propane
Equipment Cooktop, Dishwasher, Disposal, Dryer, Icemaker, Microwave, Refrigerator, Washer, Water Heater, Washer - Front Loading, Stove, Oven - Self Cleaning, Oven/Range - Gas
Furnishings No
Fireplace Y
Window Features Double Pane
Appliance Cooktop, Dishwasher, Disposal, Dryer, Icemaker, Microwave, Refrigerator, Washer, Water Heater, Washer - Front Loading, Stove, Oven - Self Cleaning, Oven/Range - Gas
Heat Source Natural Gas
Laundry Main Floor
Exterior
Exterior Feature Deck(s), Porch(es), Enclosed
Parking Features Garage - Front Entry, Garage Door Opener, Inside Access
Garage Spaces 2.0
Utilities Available Cable TV, Phone
Amenities Available Bar/Lounge, Cable, Club House, Exercise Room, Game Room, Gated Community, Party Room, Pool - Outdoor, Retirement Community, Pool - Indoor
Water Access N
View Garden/Lawn, Trees/Woods
Roof Type Composite,Shingle
Accessibility Level Entry - Main, None
Porch Deck(s), Porch(es), Enclosed
Attached Garage 2
Total Parking Spaces 2
Garage Y
Building
Lot Description Backs to Trees, Front Yard, Landscaping, Rear Yard, Trees/Wooded
Story 1
Sewer Public Sewer
Water Public
Architectural Style Colonial
Level or Stories 1
Additional Building Above Grade, Below Grade
New Construction N
Schools
School District Prince William County Public Schools
Others
Pets Allowed N
HOA Fee Include All Ground Fee
Senior Community Yes
Age Restriction 55
Tax ID 8190-91-6489
Ownership Fee Simple
SqFt Source Assessor
Security Features Carbon Monoxide Detector(s),Smoke Detector
Acceptable Financing Contract, Conventional, FHA, VA, Cash
Horse Property N
Listing Terms Contract, Conventional, FHA, VA, Cash
Financing Contract,Conventional,FHA,VA,Cash
Special Listing Condition Standard
Read Less Info
Want to know what your home might be worth? Contact us for a FREE valuation!

Our team is ready to help you sell your home for the highest possible price ASAP

Bought with Jacquelynn J Fortune • CENTURY 21 New Millennium
"My job is to find and attract mastery-based agents to the office, protect the culture, and make sure everyone is happy! "
14291 Park Meadow Drive Suite 500, Chantilly, VA, 20151






