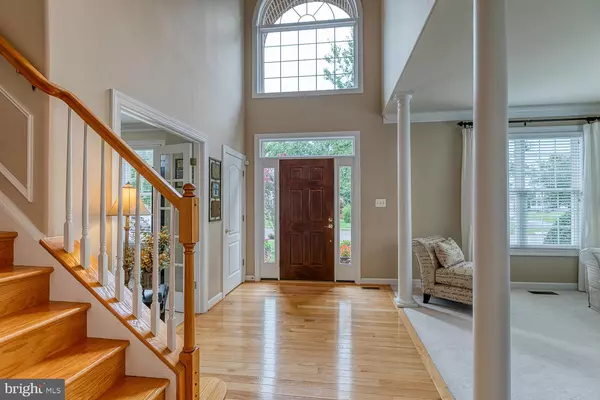$605,000
$584,900
3.4%For more information regarding the value of a property, please contact us for a free consultation.
5 Beds
5 Baths
4,698 SqFt
SOLD DATE : 10/19/2020
Key Details
Sold Price $605,000
Property Type Single Family Home
Sub Type Detached
Listing Status Sold
Purchase Type For Sale
Square Footage 4,698 sqft
Price per Sqft $128
Subdivision Berkshire
MLS Listing ID VAST224946
Sold Date 10/19/20
Style Colonial
Bedrooms 5
Full Baths 4
Half Baths 1
HOA Fees $71/mo
HOA Y/N Y
Abv Grd Liv Area 3,368
Originating Board BRIGHT
Year Built 2006
Annual Tax Amount $4,602
Tax Year 2020
Lot Size 0.356 Acres
Acres 0.36
Property Description
Welcome to 3 Eternity Court! With a main floor office and built-in kitchen desk, this open floor plan was built with the teleworker in mind. A brick, rose bush-lined front stoop welcomes you into the grand foyer, complete with gleaming hardwood floors, and a spacious living area filled with natural light. At the heart of the home is a gourmet kitchen, finished with brand new stainless steel appliances, granite countertops, two wine racks, walk-in pantry, and plenty of room for entertainment. The island offers space for four barstools, while the breakfast nook overlooks a beautiful back-yard with an abundance of trees through 3 elegant French doors that lead to an oversized two-level deck spanning almost the entire length of the home. A formal dining room off the kitchen affords a plethora of space to host dinner parties or holiday gatherings. Relax and unwind in the step-down open family room, with a cozy gas fireplace and ten foot ceiling. The luxurious hardwood staircase leads from the foyer up to four spacious bedrooms, each complete with brand-new carpet, and 3 full baths. The master suite boasts vaulted ceilings, a sitting area, a linen closet, and 3 walk-in closets. The oversized master bath opens with double doors to reveal a large jetted soaking tub, walk-in shower w/ seat and window, two sinks, a spacious wrap around vanity and sitting area. Ample storage upstairs includes two linen closets. Convenient upstairs laundry room w/ built ins. The expansive basement is fully finished and also suitable as an in-law suite or apartment w/ separate entrance from a stamped concrete patio. It boasts a living room, gaming area, bedroom (currently being used as an exercise room), full bath, kitchenette w/ full refrigerator, microwave, sink, cabinets and counter. Custom paint and moldings throughout, including crown and box moldings even in the basement! This home has everything to offer, and is located in a quaint neighborhood of just 71 homes, connected to walking paths, close to commuter lots, I-95, and all the conveniences. Berkshire is less than 2 miles to the elementary and high school and walking distance to the middle school. If you like a short drive to shopping, restaurants, and the many amenities of Northern Virginia and the DC area, yet in a peaceful setting that makes you feel like youre away from it all, this home is for you! Measurements are estimates based on floor plan.
Location
State VA
County Stafford
Zoning R1
Rooms
Other Rooms Living Room, Dining Room, Primary Bedroom, Bedroom 2, Bedroom 3, Bedroom 4, Bedroom 5, Kitchen, Game Room, Family Room, Breakfast Room, Study, Recreation Room, Primary Bathroom
Basement Full
Interior
Interior Features Ceiling Fan(s), Window Treatments, Built-Ins, Chair Railings, Crown Moldings, Family Room Off Kitchen, Floor Plan - Open, Formal/Separate Dining Room, Kitchen - Eat-In, Kitchen - Gourmet, Kitchen - Island, Kitchen - Table Space, Recessed Lighting, Soaking Tub, Upgraded Countertops, Wine Storage
Hot Water Natural Gas
Heating Zoned
Cooling Central A/C, Zoned
Flooring Hardwood, Ceramic Tile, Carpet
Fireplaces Number 1
Fireplaces Type Screen
Equipment Built-In Microwave, Dryer, Washer, Cooktop, Dishwasher, Disposal, Refrigerator, Icemaker, Oven - Wall
Fireplace Y
Window Features Casement,Insulated,Palladian
Appliance Built-In Microwave, Dryer, Washer, Cooktop, Dishwasher, Disposal, Refrigerator, Icemaker, Oven - Wall
Heat Source Natural Gas
Laundry Upper Floor
Exterior
Exterior Feature Deck(s), Patio(s)
Parking Features Garage Door Opener, Garage - Front Entry
Garage Spaces 2.0
Amenities Available Soccer Field, Tot Lots/Playground, Jog/Walk Path
Water Access N
View Trees/Woods
Roof Type Composite
Accessibility None
Porch Deck(s), Patio(s)
Total Parking Spaces 2
Garage Y
Building
Lot Description Backs to Trees, Cul-de-sac, Landscaping, Partly Wooded, Trees/Wooded
Story 2
Sewer Public Sewer
Water Public
Architectural Style Colonial
Level or Stories 2
Additional Building Above Grade, Below Grade
New Construction N
Schools
School District Stafford County Public Schools
Others
HOA Fee Include Common Area Maintenance,Management,Trash,Other
Senior Community No
Tax ID 29-E-2- -7
Ownership Fee Simple
SqFt Source Assessor
Acceptable Financing Cash, FHA, VA, Other, Conventional, USDA
Horse Property N
Listing Terms Cash, FHA, VA, Other, Conventional, USDA
Financing Cash,FHA,VA,Other,Conventional,USDA
Special Listing Condition Standard
Read Less Info
Want to know what your home might be worth? Contact us for a FREE valuation!

Our team is ready to help you sell your home for the highest possible price ASAP

Bought with Kimberly D Pereira • Long & Foster Real Estate, Inc.
"My job is to find and attract mastery-based agents to the office, protect the culture, and make sure everyone is happy! "
14291 Park Meadow Drive Suite 500, Chantilly, VA, 20151






