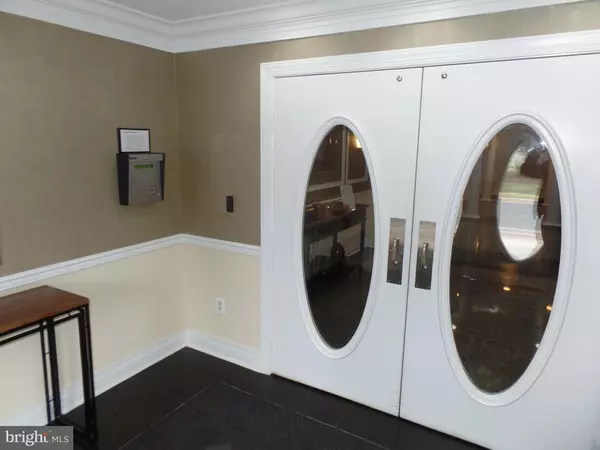$525,000
$525,000
For more information regarding the value of a property, please contact us for a free consultation.
2 Beds
2 Baths
1,676 SqFt
SOLD DATE : 04/29/2022
Key Details
Sold Price $525,000
Property Type Condo
Sub Type Condo/Co-op
Listing Status Sold
Purchase Type For Sale
Square Footage 1,676 sqft
Price per Sqft $313
Subdivision None Available
MLS Listing ID VAFX2060994
Sold Date 04/29/22
Style Traditional,Unit/Flat
Bedrooms 2
Full Baths 2
Condo Fees $542/mo
HOA Y/N N
Abv Grd Liv Area 1,676
Originating Board BRIGHT
Year Built 2004
Annual Tax Amount $5,231
Tax Year 2021
Property Description
Meticulously maintained 2 bed and 2 full bath condo nestled in the highly sought after 55+ community of Hiddenbrook! Never worry about parking, this unit features it's own garage! This unit is pent house level (4th Floor) with views of the surrounding parklands and balcony. Gleaming wood floors welcome you inside to the spacious living and dining room, fireplace and detailed moldings that carry throughout. The kitchen is bright and features ample counter space and plenty of cabinetry. The guest bedroom would make for the perfect home office if needed or space for guests with a full bath. The master retreat is truly an oasis with a huge bath with dual vanities and a separate soaking tub and shower. This condo features excellent community amenities which include an exercise room, a library, "The Bistro" a meeting room with a kitchen and an outdoor patio that has a fireplace, grill, sitting area, and a shuffleboard court. Location can't be beat just off the Fairfax County Parkway with easy access to Springfield Town Center, a plethora of shops and dining, Ft Belvoir, I-95, 395 and 495. Pet friendly community!
Location
State VA
County Fairfax
Zoning 303
Rooms
Main Level Bedrooms 2
Interior
Interior Features Breakfast Area, Carpet, Crown Moldings, Dining Area, Elevator, Entry Level Bedroom, Floor Plan - Open, Kitchen - Table Space, Primary Bath(s), Stall Shower, Walk-in Closet(s), Wood Floors
Hot Water Natural Gas
Heating Heat Pump(s)
Cooling Central A/C
Fireplaces Number 1
Equipment Built-In Microwave, Dishwasher, Disposal, Dryer, Oven/Range - Electric, Refrigerator, Washer, Water Heater
Fireplace Y
Appliance Built-In Microwave, Dishwasher, Disposal, Dryer, Oven/Range - Electric, Refrigerator, Washer, Water Heater
Heat Source Electric
Exterior
Parking Features Additional Storage Area, Built In, Garage - Side Entry, Inside Access
Garage Spaces 1.0
Amenities Available Club House, Community Center, Elevator, Exercise Room, Extra Storage, Fitness Center, Game Room, Jog/Walk Path, Library, Retirement Community
Water Access N
Accessibility Elevator
Attached Garage 1
Total Parking Spaces 1
Garage Y
Building
Story 4
Unit Features Garden 1 - 4 Floors
Sewer Public Sewer
Water Public
Architectural Style Traditional, Unit/Flat
Level or Stories 4
Additional Building Above Grade, Below Grade
New Construction N
Schools
School District Fairfax County Public Schools
Others
Pets Allowed Y
HOA Fee Include Water,All Ground Fee,Common Area Maintenance,Ext Bldg Maint,Health Club,Lawn Maintenance,Management,Recreation Facility,Reserve Funds,Snow Removal,Trash
Senior Community Yes
Age Restriction 55
Tax ID 0894 29010019
Ownership Condominium
Special Listing Condition Standard
Pets Allowed Breed Restrictions
Read Less Info
Want to know what your home might be worth? Contact us for a FREE valuation!

Our team is ready to help you sell your home for the highest possible price ASAP

Bought with Jennifer Lynch • Keller Williams Capital Properties
"My job is to find and attract mastery-based agents to the office, protect the culture, and make sure everyone is happy! "
14291 Park Meadow Drive Suite 500, Chantilly, VA, 20151






