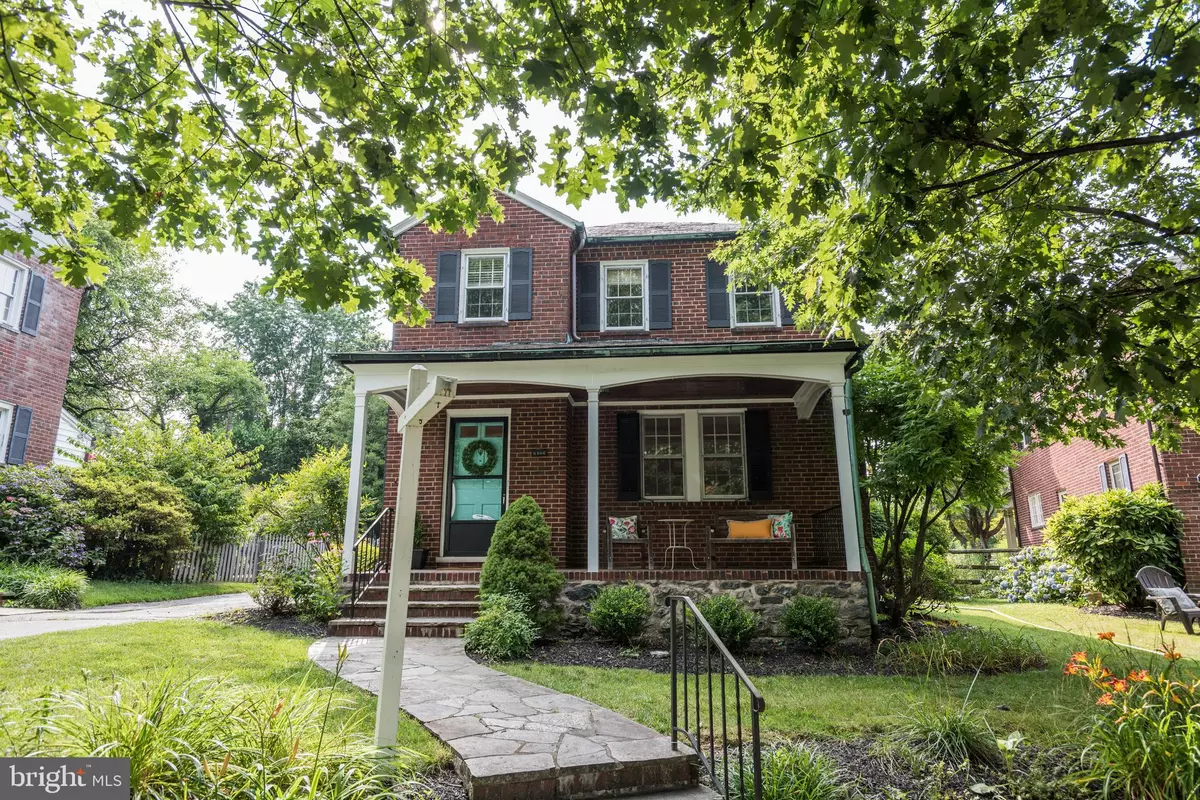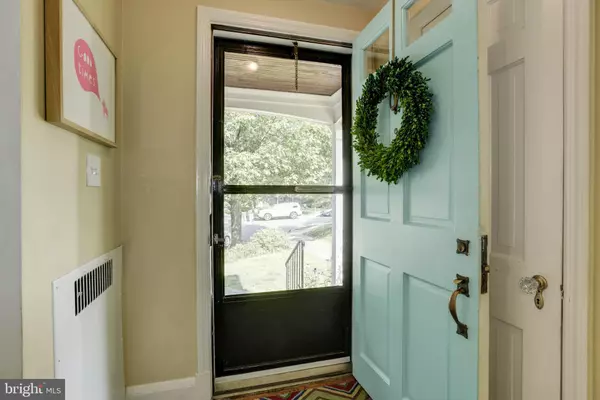$460,000
$448,000
2.7%For more information regarding the value of a property, please contact us for a free consultation.
3 Beds
3 Baths
2,118 SqFt
SOLD DATE : 09/03/2020
Key Details
Sold Price $460,000
Property Type Single Family Home
Sub Type Detached
Listing Status Sold
Purchase Type For Sale
Square Footage 2,118 sqft
Price per Sqft $217
Subdivision Pinehurst
MLS Listing ID MDBC498976
Sold Date 09/03/20
Style Colonial
Bedrooms 3
Full Baths 2
Half Baths 1
HOA Y/N N
Abv Grd Liv Area 1,518
Originating Board BRIGHT
Year Built 1939
Annual Tax Amount $7,407
Tax Year 2019
Lot Size 7,634 Sqft
Acres 0.18
Property Description
Dazzling, amazing home on one of the cutest cul-de-sacs around. Gorgeous hardwoods, fabulous updated kitchen featuring Carerra Marble counters, SS appliances, lots of storage including a separate pantry. Half bath and back yard a just steps away. And what a yard--huge and fully fenced. Plus a garage for storage, bikes, or a car. This cul-de-sac is known for the friendly neighbors and little ones playing in the street and in the center "circle." Back inside, fall in love with the natural light and warm feel of the living room. Bedtime beckons to the second floor with spacious bedrooms and an updated full bath. Cozy lower level family room designed for lounging or wfh zoom calls. My favorite space is the adorable reading nook with sweet cushions and poofs and pendant light. You'll want to cuddle up and read Harry Potter or the newest best seller. Huge full bath in lower level, so there's a bath on each level. County schools or city schools (West Towson/Dumbarton/Towson High or Roland Park Elem/Middle) because this home straddles the County/City line and you own land in each jurisdiction! There are two tax records: one for City and one for County. Taxes listed are a combo of both.
Location
State MD
County Baltimore
Zoning R
Rooms
Other Rooms Living Room, Dining Room, Primary Bedroom, Bedroom 2, Bedroom 3, Kitchen, Family Room, Storage Room, Full Bath, Half Bath
Basement Full, Fully Finished, Improved, Side Entrance, Sump Pump, Water Proofing System
Interior
Interior Features Attic, Ceiling Fan(s), Formal/Separate Dining Room, Pantry, Recessed Lighting, Wood Floors
Hot Water Natural Gas
Heating Radiator
Cooling Central A/C, Ceiling Fan(s)
Flooring Hardwood
Fireplaces Number 1
Fireplaces Type Mantel(s), Wood
Equipment Built-In Microwave, Dishwasher, Disposal, Dryer, Dryer - Front Loading, Exhaust Fan, Icemaker, Oven/Range - Gas, Refrigerator, Washer, Water Heater
Fireplace Y
Window Features Double Hung,Screens,Storm,Wood Frame
Appliance Built-In Microwave, Dishwasher, Disposal, Dryer, Dryer - Front Loading, Exhaust Fan, Icemaker, Oven/Range - Gas, Refrigerator, Washer, Water Heater
Heat Source Natural Gas
Laundry Basement, Dryer In Unit, Washer In Unit
Exterior
Exterior Feature Patio(s), Porch(es)
Parking Features Garage - Front Entry, Garage Door Opener
Garage Spaces 3.0
Fence Fully, Rear
Utilities Available Above Ground, Cable TV, Cable TV Available
Water Access N
Roof Type Slate
Accessibility None
Porch Patio(s), Porch(es)
Road Frontage City/County
Total Parking Spaces 3
Garage Y
Building
Lot Description Cul-de-sac, Landscaping, Level
Story 3
Sewer Public Sewer
Water Public
Architectural Style Colonial
Level or Stories 3
Additional Building Above Grade, Below Grade
Structure Type Plaster Walls
New Construction N
Schools
Elementary Schools West Towson
Middle Schools Dumbarton
High Schools Towson
School District Baltimore County Public Schools
Others
Senior Community No
Tax ID 04090913550280
Ownership Fee Simple
SqFt Source Estimated
Special Listing Condition Standard
Read Less Info
Want to know what your home might be worth? Contact us for a FREE valuation!

Our team is ready to help you sell your home for the highest possible price ASAP

Bought with Joy E Sushinsky • Monument Sotheby's International Realty
"My job is to find and attract mastery-based agents to the office, protect the culture, and make sure everyone is happy! "
14291 Park Meadow Drive Suite 500, Chantilly, VA, 20151






