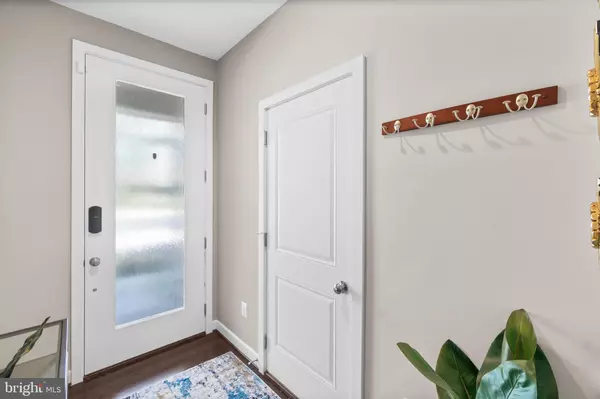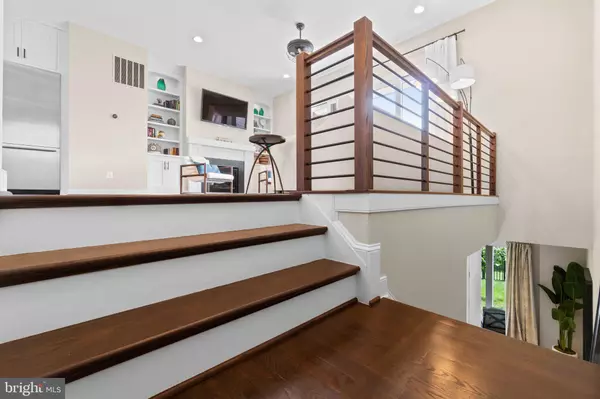$925,000
$925,000
For more information regarding the value of a property, please contact us for a free consultation.
3 Beds
4 Baths
2,977 SqFt
SOLD DATE : 07/28/2022
Key Details
Sold Price $925,000
Property Type Townhouse
Sub Type Interior Row/Townhouse
Listing Status Sold
Purchase Type For Sale
Square Footage 2,977 sqft
Price per Sqft $310
Subdivision Garden District At Brambleton Town Center
MLS Listing ID VALO2028426
Sold Date 07/28/22
Style Contemporary
Bedrooms 3
Full Baths 2
Half Baths 2
HOA Fees $225/mo
HOA Y/N Y
Abv Grd Liv Area 2,977
Originating Board BRIGHT
Year Built 2017
Annual Tax Amount $6,609
Tax Year 2022
Lot Size 2,614 Sqft
Acres 0.06
Property Description
This is the one youve been waiting for! Over $120K in recent upgrades!! This WATERFRONT oasis overlooking Brambleton Pond provides privacy, luxury and convenience all in one. Enter and behold the eye-catching crystal chandelier beckoning you from the top of the entryway stairs. Ascend to the main level and step out on to your own private balcony overlooking the water, just steps beyond your lush, HOA-maintained, iron-fenced lawn. Flip on the jets in the 7-person hot tub and soak away all your troubles while taking in the serene balcony view. Step back inside and pour yourself a drink from the new wine fridge while admiring the exquisitely remodeled kitchen boasting sparkling white and gray quartz countertops, oversized kitchen island, new Thermador appliances, and 42-inch Shaker cabinets extending all the way to the 10-foot ceilings. Head up to the private rooftop terrace to prepare your favorite summertime recipes from your rooftop outdoor kitchen, complete with built-in grill connected to gas line, gas cooktop burner, mini fridge, bar sink and prep station. While your meal is sizzling on the grill, enjoy the serene rooftop water views or relax under the pergola or at the built-in concrete-top bar. At the end of the day, let in the fresh air while keeping out the bugs using the newly installed retractable screens, then head down to the lower level bonus room to work on your favorite hobby or enjoy family movie night. Finally, treat yourself in the spa-like owners suite before catching some relaxing Zzzzs. This home is truly something to behold! Hot tub, rooftop barstools, cantilever umbrella, rooftop storage shed, rooftop tv, and rooftop tv sound bar all convey as-is. Curtains in living room and guest room do not convey. Dont miss out! Book your showing today before it's gone!
Location
State VA
County Loudoun
Zoning PDH4
Rooms
Other Rooms Living Room, Dining Room, Primary Bedroom, Bedroom 2, Bedroom 3, Kitchen, Laundry, Recreation Room, Primary Bathroom, Full Bath, Half Bath
Basement Fully Finished, Garage Access, Interior Access, Outside Entrance, Rear Entrance, Walkout Level, Connecting Stairway, Windows
Interior
Interior Features Breakfast Area, Built-Ins, Ceiling Fan(s), Combination Kitchen/Dining, Crown Moldings, Dining Area, Floor Plan - Open, Kitchen - Eat-In, Kitchen - Island, Pantry, Recessed Lighting, Walk-in Closet(s), Upgraded Countertops, Window Treatments, Wood Floors, Kitchen - Gourmet, Primary Bath(s), Tub Shower, Water Treat System, WhirlPool/HotTub
Hot Water Natural Gas
Heating Forced Air
Cooling Ceiling Fan(s), Central A/C
Flooring Hardwood, Ceramic Tile, Engineered Wood
Fireplaces Number 1
Fireplaces Type Gas/Propane, Mantel(s), Fireplace - Glass Doors, Insert
Equipment Built-In Microwave, Cooktop, Dishwasher, Disposal, Exhaust Fan, Refrigerator, Stainless Steel Appliances, Oven - Double, Dryer, Icemaker, Microwave, Oven - Wall, Washer, Water Heater
Fireplace Y
Window Features Double Pane,Screens
Appliance Built-In Microwave, Cooktop, Dishwasher, Disposal, Exhaust Fan, Refrigerator, Stainless Steel Appliances, Oven - Double, Dryer, Icemaker, Microwave, Oven - Wall, Washer, Water Heater
Heat Source Natural Gas
Laundry Washer In Unit, Dryer In Unit, Upper Floor
Exterior
Exterior Feature Patio(s), Terrace, Roof, Balcony
Parking Features Additional Storage Area, Garage - Front Entry, Garage Door Opener, Inside Access
Garage Spaces 4.0
Fence Rear, Wrought Iron
Utilities Available Cable TV Available, Electric Available, Natural Gas Available, Water Available
Amenities Available Baseball Field, Basketball Courts, Bike Trail, Cable, Club House, Common Grounds, Jog/Walk Path, Lake, Meeting Room, Party Room, Pool - Outdoor, Picnic Area, Soccer Field, Swimming Pool, Tennis Courts, Tot Lots/Playground, Dog Park, Golf Course Membership Available, Library
Water Access N
View Trees/Woods, Water, Pond, Scenic Vista
Roof Type Concrete
Accessibility None
Porch Patio(s), Terrace, Roof, Balcony
Attached Garage 2
Total Parking Spaces 4
Garage Y
Building
Lot Description Backs - Open Common Area, Landscaping
Story 3
Foundation Slab
Sewer Public Sewer
Water Public
Architectural Style Contemporary
Level or Stories 3
Additional Building Above Grade
Structure Type 9'+ Ceilings,Dry Wall,Tray Ceilings
New Construction N
Schools
Elementary Schools Madison'S Trust
Middle Schools Brambleton
High Schools Independence
School District Loudoun County Public Schools
Others
HOA Fee Include Broadband,Cable TV,Common Area Maintenance,High Speed Internet,Recreation Facility,Reserve Funds,Pool(s),Snow Removal,Trash,Lawn Care Front,Lawn Care Rear,Lawn Maintenance
Senior Community No
Tax ID 200106956000
Ownership Fee Simple
SqFt Source Assessor
Security Features Main Entrance Lock,Smoke Detector,Exterior Cameras,Motion Detectors,Security System,Monitored
Special Listing Condition Standard
Read Less Info
Want to know what your home might be worth? Contact us for a FREE valuation!

Our team is ready to help you sell your home for the highest possible price ASAP

Bought with Nabil N Sidhom • NBI Realty, LLC

"My job is to find and attract mastery-based agents to the office, protect the culture, and make sure everyone is happy! "
14291 Park Meadow Drive Suite 500, Chantilly, VA, 20151






