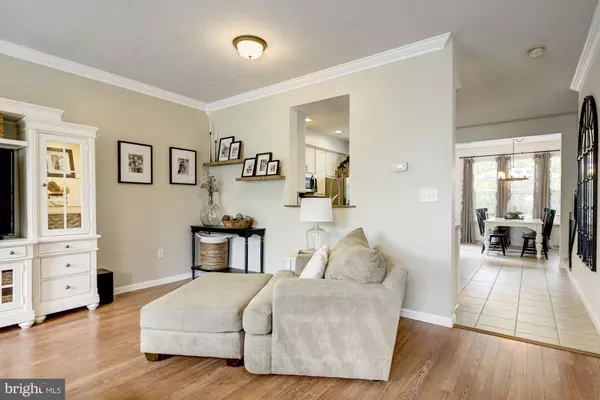$177,000
$177,500
0.3%For more information regarding the value of a property, please contact us for a free consultation.
3 Beds
3 Baths
1,700 SqFt
SOLD DATE : 08/05/2020
Key Details
Sold Price $177,000
Property Type Townhouse
Sub Type Interior Row/Townhouse
Listing Status Sold
Purchase Type For Sale
Square Footage 1,700 sqft
Price per Sqft $104
Subdivision Colonial Hills
MLS Listing ID PAYK139198
Sold Date 08/05/20
Style Back-to-Back
Bedrooms 3
Full Baths 2
Half Baths 1
HOA Fees $10/ann
HOA Y/N Y
Abv Grd Liv Area 1,600
Originating Board BRIGHT
Year Built 2004
Annual Tax Amount $4,369
Tax Year 2020
Lot Size 2,904 Sqft
Acres 0.07
Property Description
Get ready to fall in love with this newly updated, spacious 3BR, 2.5 BA modern farmhouse inspired townhouse with over 1600 sq ft living space! Open floor plan with 9' ceilings; crown molding and hardwood flooring throughout the main floor. Brand new kitchen with 42" white shaker style cabinets, beautiful black natural stone backslash, sleek stainless steel appliances, complete with a large kitchen island is perfect for showing off while hosting guests. BUT WAIT there's more! Step outback to your own private oasis with a quiet stream to escape from the world after a long day. Private den in the basement with a built in mini fridge for relaxing, along with MANY updates throughout the home. Close to shopping center Grandview Plaza and a quick commute to the MD line. Come experience this one of a kind beauty for yourself. Such an incredible place to call HOME!
Location
State PA
County York
Area West Manheim Twp (15252)
Zoning R
Rooms
Other Rooms Living Room, Dining Room, Primary Bedroom, Bedroom 2, Bedroom 3, Kitchen, Den, Primary Bathroom, Full Bath, Half Bath
Basement Partially Finished, Workshop
Interior
Interior Features Breakfast Area, Combination Kitchen/Dining, Crown Moldings, Dining Area, Family Room Off Kitchen, Floor Plan - Open, Kitchen - Island, Primary Bath(s), Pantry, Recessed Lighting, Soaking Tub, Stall Shower, Tub Shower, Upgraded Countertops, Walk-in Closet(s), Window Treatments, Wood Floors, Other
Hot Water Electric
Heating Forced Air
Cooling Central A/C
Flooring Hardwood, Carpet, Tile/Brick
Equipment Built-In Microwave, Oven/Range - Electric, Refrigerator, Dishwasher, Washer, Dryer
Furnishings No
Fireplace N
Window Features Skylights
Appliance Built-In Microwave, Oven/Range - Electric, Refrigerator, Dishwasher, Washer, Dryer
Heat Source Natural Gas
Laundry Basement
Exterior
Exterior Feature Deck(s)
Garage Spaces 2.0
Water Access N
Roof Type Asphalt,Shingle
Accessibility None
Porch Deck(s)
Total Parking Spaces 2
Garage N
Building
Lot Description Backs to Trees
Story 2
Sewer Public Sewer
Water Public
Architectural Style Back-to-Back
Level or Stories 2
Additional Building Above Grade, Below Grade
Structure Type 9'+ Ceilings
New Construction N
Schools
School District South Western
Others
Senior Community No
Tax ID 52-000-16-0044-B0-00000
Ownership Fee Simple
SqFt Source Assessor
Horse Property N
Special Listing Condition Standard
Read Less Info
Want to know what your home might be worth? Contact us for a FREE valuation!

Our team is ready to help you sell your home for the highest possible price ASAP

Bought with Amy D Linton • Iron Valley Real Estate of Central MD

"My job is to find and attract mastery-based agents to the office, protect the culture, and make sure everyone is happy! "
14291 Park Meadow Drive Suite 500, Chantilly, VA, 20151






