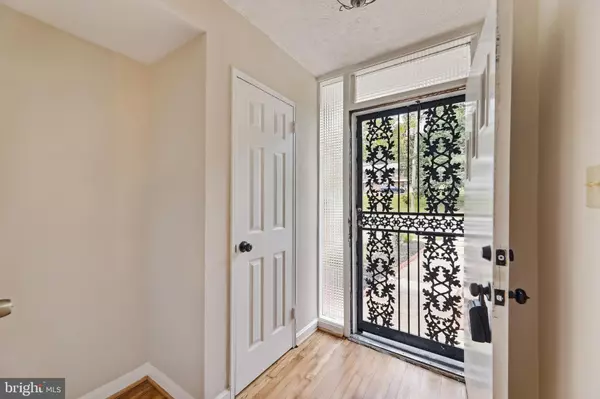$290,000
$279,999
3.6%For more information regarding the value of a property, please contact us for a free consultation.
3 Beds
2 Baths
1,216 SqFt
SOLD DATE : 07/12/2022
Key Details
Sold Price $290,000
Property Type Townhouse
Sub Type End of Row/Townhouse
Listing Status Sold
Purchase Type For Sale
Square Footage 1,216 sqft
Price per Sqft $238
Subdivision East Meadows
MLS Listing ID MDPG2045876
Sold Date 07/12/22
Style Contemporary,Traditional
Bedrooms 3
Full Baths 1
Half Baths 1
HOA Y/N N
Abv Grd Liv Area 1,216
Originating Board BRIGHT
Year Built 1955
Annual Tax Amount $3,407
Tax Year 2021
Lot Size 4,766 Sqft
Acres 0.11
Property Description
Welcome to 955 Owens RD.
This Semi-Detached all brick home is located in the sought- after East Meadows section of Oxon Hill. You will immediately feel at home as you come down a beautiful street lined with mature trees and wide lanes. This 3 Bedrooms 1 Full and 1 Half Bath home comes with Off Street Parking. The Main level boasts Tons of natural light and allows you to take in the lush greenery of your backyard from multiple views inside the home. The open style kitchen, living and dining come with upgraded cabinetry countertops and appliances great for cooking and entertaining. The original hardwood floors have been refinished beautifully throughout the living area and also has an exit to the rear fenced yard which is superb for all your outdoor needs. Upper level has 3 spacious bedrooms and Remodeled Bath. The lower level unfinished space with nice ceiling height has rear walk-out, Half bath and Laundry area offers endless possibilities with potential to finish the space and add instant equity. Conveniently located minutes from DC , The National Harbor , VA and major commuter routes Dont miss this opportunity schedule your showing today before its to late.
Location
State MD
County Prince Georges
Zoning R20
Rooms
Other Rooms Living Room, Bedroom 2, Bedroom 3, Kitchen, Foyer, Bedroom 1, Recreation Room, Utility Room, Bathroom 1
Basement Windows, Walkout Stairs, Connecting Stairway, Full, Heated, Rear Entrance, Unfinished
Interior
Interior Features Ceiling Fan(s), Combination Dining/Living, Floor Plan - Open, Tub Shower
Hot Water Natural Gas
Heating Central, Forced Air, Programmable Thermostat
Cooling Central A/C, Ceiling Fan(s), Programmable Thermostat
Flooring Hardwood, Ceramic Tile, Vinyl
Equipment Refrigerator, Stove, Oven/Range - Gas, Disposal, Dryer, Dryer - Electric
Fireplace N
Window Features Vinyl Clad,Screens
Appliance Refrigerator, Stove, Oven/Range - Gas, Disposal, Dryer, Dryer - Electric
Heat Source Natural Gas
Laundry Lower Floor, Hookup
Exterior
Fence Chain Link, Rear
Utilities Available Cable TV Available, Natural Gas Available, Electric Available, Phone Available
Water Access N
Roof Type Rubber
Accessibility None
Garage N
Building
Lot Description Backs to Trees, Front Yard, Rear Yard
Story 3
Foundation Brick/Mortar
Sewer Public Sewer
Water Public
Architectural Style Contemporary, Traditional
Level or Stories 3
Additional Building Above Grade, Below Grade
New Construction N
Schools
School District Prince George'S County Public Schools
Others
Senior Community No
Tax ID 17121355551
Ownership Fee Simple
SqFt Source Assessor
Security Features Smoke Detector,Carbon Monoxide Detector(s)
Acceptable Financing Cash, Conventional, FHA, VA
Listing Terms Cash, Conventional, FHA, VA
Financing Cash,Conventional,FHA,VA
Special Listing Condition Standard
Read Less Info
Want to know what your home might be worth? Contact us for a FREE valuation!

Our team is ready to help you sell your home for the highest possible price ASAP

Bought with Jarriel Jordan Jr. • The Home Team Realty Group, LLC

"My job is to find and attract mastery-based agents to the office, protect the culture, and make sure everyone is happy! "
14291 Park Meadow Drive Suite 500, Chantilly, VA, 20151






