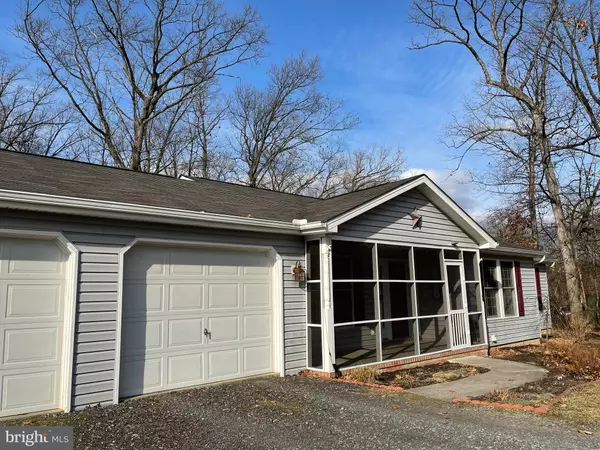$235,000
$235,000
For more information regarding the value of a property, please contact us for a free consultation.
3 Beds
2 Baths
1,216 SqFt
SOLD DATE : 04/21/2021
Key Details
Sold Price $235,000
Property Type Single Family Home
Sub Type Detached
Listing Status Sold
Purchase Type For Sale
Square Footage 1,216 sqft
Price per Sqft $193
Subdivision Shickle
MLS Listing ID WVBE184144
Sold Date 04/21/21
Style Ranch/Rambler
Bedrooms 3
Full Baths 2
HOA Y/N N
Abv Grd Liv Area 1,216
Originating Board BRIGHT
Year Built 2002
Annual Tax Amount $984
Tax Year 2020
Lot Size 0.570 Acres
Acres 0.57
Property Description
Wow this is a well maintained one level rancher on just over a half acre in Inwood. No HOA!! Sit on your large 5x17 screened-in front porch and drink your coffee and/or enjoy the quietness around you.. The front landscaping and dogwood trees will be blooming soon. This home has 2 big windows in the living room to let in the sunlight. The primary bedroom closet has built-in shelves in the closet. The crawl space is nice too. Walk out your glass patio doors from your dining area onto the deck to your large fully fenced back yard for your family to enjoy or for your dog(s) to run and play. The property is situated on a partially wooded lot. There is a large 23x21 attached garage to park your vehicles in or for the mechanic to tinker around in. The TV mounted on the living room conveys. Ring doorbell conveys- buyer will need to buy service with Ring. Come see this beautiful home before it is gone.
Location
State WV
County Berkeley
Zoning 101
Rooms
Other Rooms Living Room, Dining Room, Primary Bedroom, Bedroom 2, Bedroom 3, Kitchen, Bathroom 2, Primary Bathroom
Main Level Bedrooms 3
Interior
Interior Features Ceiling Fan(s), Built-Ins, Combination Kitchen/Dining, Dining Area, Tub Shower, Water Treat System
Hot Water Electric
Heating Heat Pump(s)
Cooling Central A/C
Flooring Carpet, Laminated
Equipment Built-In Microwave, Dishwasher, Disposal, Dryer - Electric, Oven/Range - Electric, Refrigerator, Washer, Water Heater
Fireplace N
Appliance Built-In Microwave, Dishwasher, Disposal, Dryer - Electric, Oven/Range - Electric, Refrigerator, Washer, Water Heater
Heat Source Electric
Laundry Main Floor, Dryer In Unit, Washer In Unit
Exterior
Exterior Feature Deck(s), Enclosed, Screened, Porch(es)
Parking Features Garage - Front Entry
Garage Spaces 2.0
Fence Chain Link
Water Access N
Accessibility None
Porch Deck(s), Enclosed, Screened, Porch(es)
Attached Garage 2
Total Parking Spaces 2
Garage Y
Building
Lot Description Landscaping, Level, Rear Yard
Story 1
Foundation Crawl Space
Sewer Public Sewer
Water Public
Architectural Style Ranch/Rambler
Level or Stories 1
Additional Building Above Grade, Below Grade
Structure Type Dry Wall
New Construction N
Schools
School District Berkeley County Schools
Others
Pets Allowed Y
Senior Community No
Tax ID 076006100930000
Ownership Fee Simple
SqFt Source Assessor
Special Listing Condition Standard
Pets Allowed Dogs OK, Cats OK
Read Less Info
Want to know what your home might be worth? Contact us for a FREE valuation!

Our team is ready to help you sell your home for the highest possible price ASAP

Bought with David K Spence • ICON Real Estate, LLC

"My job is to find and attract mastery-based agents to the office, protect the culture, and make sure everyone is happy! "
14291 Park Meadow Drive Suite 500, Chantilly, VA, 20151






