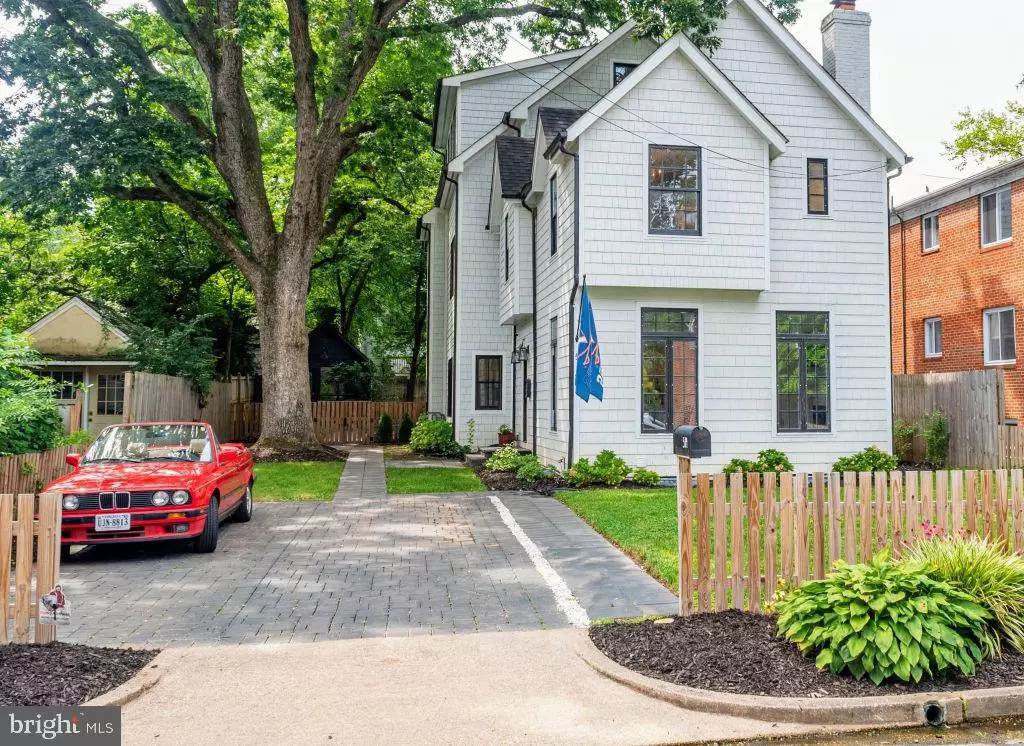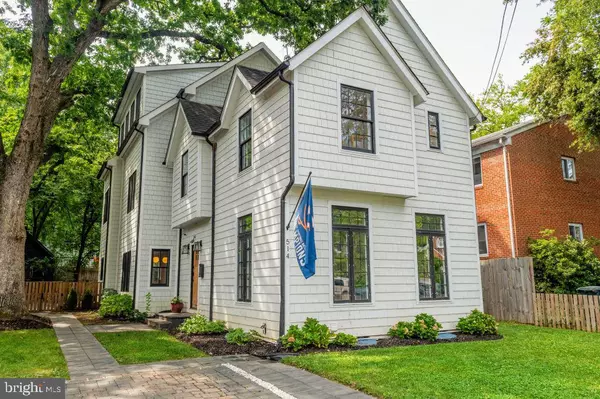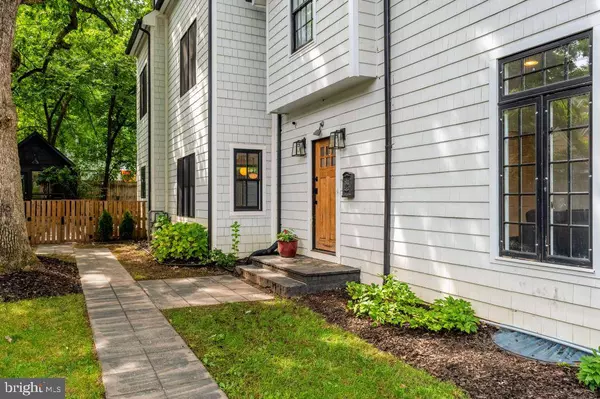$1,515,000
$1,549,000
2.2%For more information regarding the value of a property, please contact us for a free consultation.
5 Beds
4 Baths
3,554 SqFt
SOLD DATE : 09/25/2020
Key Details
Sold Price $1,515,000
Property Type Single Family Home
Sub Type Detached
Listing Status Sold
Purchase Type For Sale
Square Footage 3,554 sqft
Price per Sqft $426
Subdivision Lyon Park
MLS Listing ID VAAR168586
Sold Date 09/25/20
Style Cottage
Bedrooms 5
Full Baths 4
HOA Y/N N
Abv Grd Liv Area 3,218
Originating Board BRIGHT
Year Built 1920
Annual Tax Amount $12,727
Tax Year 2020
Lot Size 6,395 Sqft
Acres 0.15
Property Description
Thoughtfully expanded, meticulously renovated home seamlessly blends traditional elements with modern design. Situated in the heart of Lyon Park, the house sits between Henry Clay Park and Lyon Park. Mature growth Oak tree shades spacious side yard. First floor embraces an open concept great room, chef's kitchen with expansive marble-topped island. Light-filled breakfast nook opens to a large slate patio. Outdoor gas hookup for grilling and entertaining. Oversized windows frame a cozy family room with wood-burning fireplace, perfect for quieter family moments. The second floor features 3 full-sized bedrooms and master en suite, equipped with private balcony, double vanity, over-sized frameless shower and large walk-in closet. House features dynamic, multi-use spaces including an airy third floor, with 11 foot lofted ceilings. Windows line the walls giving the space the feel of a tree-house retreat, perfect for home-schooling, quiet reading or creative play. Custom-designed office repurposes a 1920s garage, with polished original concrete flooring, separate wired Internet/electrical connection-- a perfect work-from-home space. A finished basement offers additional flex space-- perfect for a home gym or media room.
Location
State VA
County Arlington
Zoning R-6
Direction South
Rooms
Basement Fully Finished, Poured Concrete
Main Level Bedrooms 1
Interior
Interior Features Entry Level Bedroom, Family Room Off Kitchen, Floor Plan - Open, Kitchen - Gourmet, Recessed Lighting, Kitchen - Eat-In, Walk-in Closet(s), Wood Floors
Hot Water 60+ Gallon Tank, Natural Gas
Heating Central, Energy Star Heating System
Cooling Central A/C, Programmable Thermostat, Energy Star Cooling System
Flooring Hardwood
Fireplaces Number 1
Fireplaces Type Brick, Wood
Equipment Dual Flush Toilets, Extra Refrigerator/Freezer, Oven/Range - Gas, Range Hood, Six Burner Stove, Water Heater, Disposal, ENERGY STAR Dishwasher, Icemaker, Washer/Dryer Hookups Only
Fireplace Y
Window Features Casement,ENERGY STAR Qualified,Insulated,Screens,Energy Efficient,Low-E,Wood Frame
Appliance Dual Flush Toilets, Extra Refrigerator/Freezer, Oven/Range - Gas, Range Hood, Six Burner Stove, Water Heater, Disposal, ENERGY STAR Dishwasher, Icemaker, Washer/Dryer Hookups Only
Heat Source Natural Gas
Laundry Hookup, Upper Floor
Exterior
Exterior Feature Balcony, Patio(s)
Garage Spaces 2.0
Fence Wood
Utilities Available Above Ground
Water Access N
Roof Type Shingle
Street Surface Access - Above Grade
Accessibility 32\"+ wide Doors
Porch Balcony, Patio(s)
Road Frontage City/County
Total Parking Spaces 2
Garage N
Building
Story 4
Foundation Concrete Perimeter
Sewer Public Sewer
Water Public
Architectural Style Cottage
Level or Stories 4
Additional Building Above Grade, Below Grade
New Construction N
Schools
Elementary Schools Long Branch
Middle Schools Jefferson
High Schools Washington-Liberty
School District Arlington County Public Schools
Others
Senior Community No
Tax ID 18-047-003
Ownership Fee Simple
SqFt Source Assessor
Security Features Carbon Monoxide Detector(s),Motion Detectors
Acceptable Financing Conventional
Listing Terms Conventional
Financing Conventional
Special Listing Condition Standard
Read Less Info
Want to know what your home might be worth? Contact us for a FREE valuation!

Our team is ready to help you sell your home for the highest possible price ASAP

Bought with Alexandra Caroline Fielding • TTR Sotheby's International Realty
"My job is to find and attract mastery-based agents to the office, protect the culture, and make sure everyone is happy! "
14291 Park Meadow Drive Suite 500, Chantilly, VA, 20151






