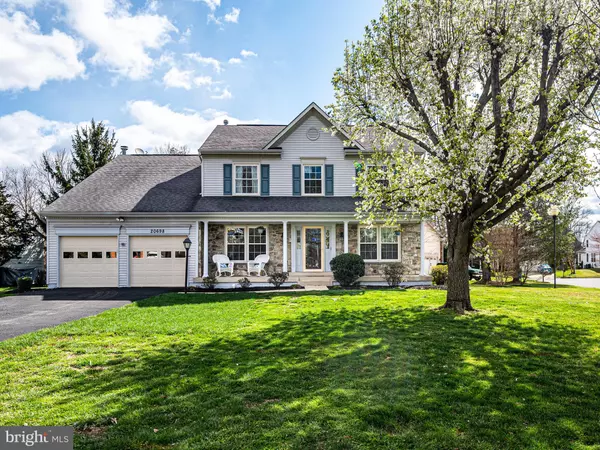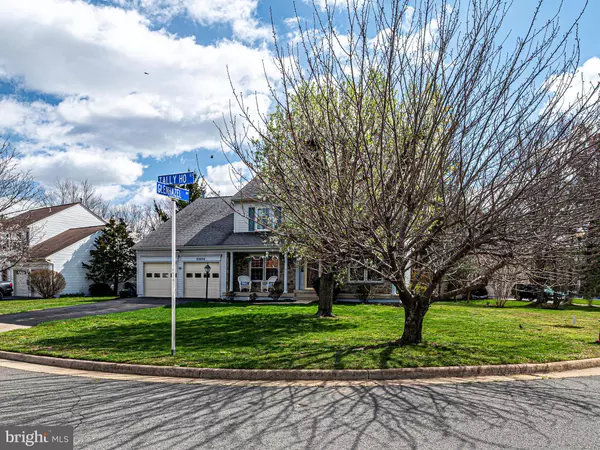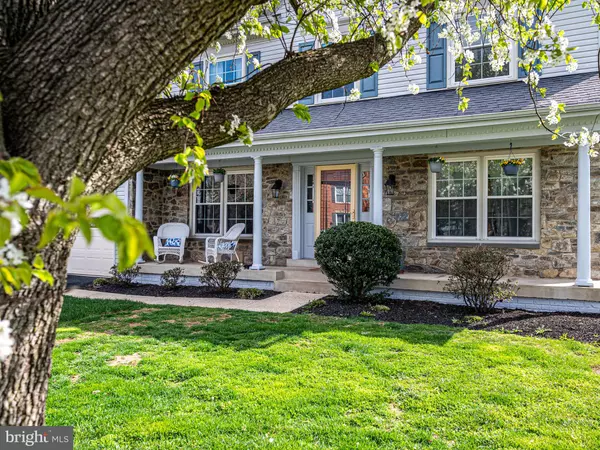$870,000
$825,000
5.5%For more information regarding the value of a property, please contact us for a free consultation.
4 Beds
4 Baths
3,352 SqFt
SOLD DATE : 05/20/2022
Key Details
Sold Price $870,000
Property Type Single Family Home
Sub Type Detached
Listing Status Sold
Purchase Type For Sale
Square Footage 3,352 sqft
Price per Sqft $259
Subdivision Ashburn Village
MLS Listing ID VALO2022634
Sold Date 05/20/22
Style Colonial
Bedrooms 4
Full Baths 3
Half Baths 1
HOA Fees $117/mo
HOA Y/N Y
Abv Grd Liv Area 2,602
Originating Board BRIGHT
Year Built 1990
Annual Tax Amount $7,441
Tax Year 2021
Lot Size 10,890 Sqft
Acres 0.25
Property Description
Back to Active and Fully available in the Heart of Ashburn Village. Come take a look at this Spectacular, original owner maintained, tastefully updated and freshly painted spacious three level Brit Model with tons of character situated on a great corner lot and perfect cul-de-sac location. Come inside to enjoy the inviting open floor plan where a grand two-story foyer with gleaming hardwoods welcomes you to a first floor study, large formal living and dining rooms. Huge kitchen with gorgeous quartz counters and stainless steel appliances, tons of cabinetry along with a generous amount of counter and storage space. Separate light filled breakfast area that fits a large table adjacent to the sunk in oversized living room with fireplace leading out to a great screened porch and a private jacuzzi!! Upper level boasts four sizable bedrooms with hardwood floors and soft brand new just installed carpet throughout. Private master suite with gorgeous and newly completed updated master bath featuring a walk-in shower and oversized free standing tub. Head back down to find the fantastic totally remodeled daylight basement that boasts all new Luxurious Vinyl Plank flooring throughout, fresh paint with modern tones makes the large family room just perfect for those family movie and game nights or a spot to get some rest in the tucked away extra bonus 5th bedroom. What more do you want than a fabulously cared for home in sought after amenity rich Ashburn Village which includes unlimited gym and tennis court privileges, complete access to 5 indoor/outdoor pools, beautiful recreational lakes and tons of walking trails just to name a few. Only three short miles from the future Ashburn Silver Line Metro station scheduled to open soon in fall 2022 and just Minutes from VA -267 - Dulles International Airport. Surrounded by fabulous dining and tons of retail, shopping and specialty grocery like Whole Foods and Trader Joes. As well as Loudouns Premier One Loudoun and The Historic WOD trail all less than a mile away. This home has everything and much more.. Don't let this one slip away! Get your agent on the phone and schedule a tour TODAY!
Location
State VA
County Loudoun
Zoning PDH4
Direction West
Rooms
Basement Daylight, Full, Fully Finished, Windows, Workshop, Other
Interior
Hot Water Natural Gas
Heating Central
Cooling Central A/C
Fireplaces Number 1
Fireplace Y
Heat Source Natural Gas
Exterior
Parking Features Garage - Front Entry, Garage Door Opener, Inside Access
Garage Spaces 2.0
Water Access N
Accessibility Level Entry - Main
Attached Garage 2
Total Parking Spaces 2
Garage Y
Building
Story 3
Foundation Block
Sewer Public Sewer
Water Public
Architectural Style Colonial
Level or Stories 3
Additional Building Above Grade, Below Grade
New Construction N
Schools
School District Loudoun County Public Schools
Others
Senior Community No
Tax ID 085281201000
Ownership Fee Simple
SqFt Source Assessor
Acceptable Financing Cash, Conventional, FHA, VA
Listing Terms Cash, Conventional, FHA, VA
Financing Cash,Conventional,FHA,VA
Special Listing Condition Standard
Read Less Info
Want to know what your home might be worth? Contact us for a FREE valuation!

Our team is ready to help you sell your home for the highest possible price ASAP

Bought with Kristen D Roberts • Keller Williams Realty
"My job is to find and attract mastery-based agents to the office, protect the culture, and make sure everyone is happy! "
14291 Park Meadow Drive Suite 500, Chantilly, VA, 20151






