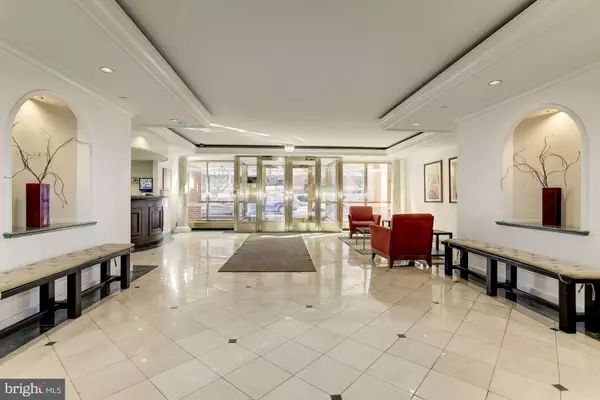$450,000
$435,000
3.4%For more information regarding the value of a property, please contact us for a free consultation.
1 Bed
1 Bath
626 SqFt
SOLD DATE : 05/03/2022
Key Details
Sold Price $450,000
Property Type Condo
Sub Type Condo/Co-op
Listing Status Sold
Purchase Type For Sale
Square Footage 626 sqft
Price per Sqft $718
Subdivision West End
MLS Listing ID DCDC2035854
Sold Date 05/03/22
Style Contemporary
Bedrooms 1
Full Baths 1
Condo Fees $614/mo
HOA Y/N N
Abv Grd Liv Area 626
Originating Board BRIGHT
Year Built 1991
Annual Tax Amount $3,723
Tax Year 2021
Property Description
Centrally located downtown with easy access to Foggy Bottom, the White House and the museums, Emerson House on the Park is truly the essence of urban living - sitting on the edge of Rock Creek Park, the building provides easy access for biking, hiking , tennis (located behind the bldg) and relaxing by the pool (Francis Pools is 1/2 block away. Unit #410 is light and bright and ready for a new owner. Entry foyer with coat closet, open kitchen with stainless steel appliances, white cabinets and counters and new wide wood tile flooring. The kitchen is open to the living and dining room, all of which is flooded with light from the large sliding doors which face south for sunlight all day long. The balcony is big enough for a table and chairs for enjoying morning coffee or a happy hour cocktail. The bathroom has both a shower and separate tub with a large medicine cabinet and under cabinet storage. The laundry closet has room for shelves for storage. The bedroom has a large window providing great natural light as city views. The entire apartment has brand new carpet. Be sure to check out the roof terrace and views.
Location
State DC
County Washington
Zoning RESIDENTIAL
Rooms
Main Level Bedrooms 1
Interior
Interior Features Tub Shower, Stall Shower
Hot Water Electric
Heating Forced Air
Cooling Central A/C
Equipment Stove, Refrigerator, Dishwasher, Disposal, Washer, Dryer
Appliance Stove, Refrigerator, Dishwasher, Disposal, Washer, Dryer
Heat Source Electric
Exterior
Exterior Feature Balcony, Deck(s)
Amenities Available Concierge, Elevator, Extra Storage, Reserved/Assigned Parking
Water Access N
Accessibility Elevator
Porch Balcony, Deck(s)
Garage N
Building
Story 1
Unit Features Mid-Rise 5 - 8 Floors
Sewer Public Sewer
Water Public
Architectural Style Contemporary
Level or Stories 1
Additional Building Above Grade, Below Grade
New Construction N
Schools
School District District Of Columbia Public Schools
Others
Pets Allowed Y
HOA Fee Include Common Area Maintenance,Ext Bldg Maint,Insurance,Parking Fee,Reserve Funds,Sewer,Snow Removal,Trash,Water
Senior Community No
Tax ID 0035//2059
Ownership Condominium
Special Listing Condition Standard
Pets Allowed No Pet Restrictions
Read Less Info
Want to know what your home might be worth? Contact us for a FREE valuation!

Our team is ready to help you sell your home for the highest possible price ASAP

Bought with Paul R Czuba • Compass
"My job is to find and attract mastery-based agents to the office, protect the culture, and make sure everyone is happy! "
14291 Park Meadow Drive Suite 500, Chantilly, VA, 20151






