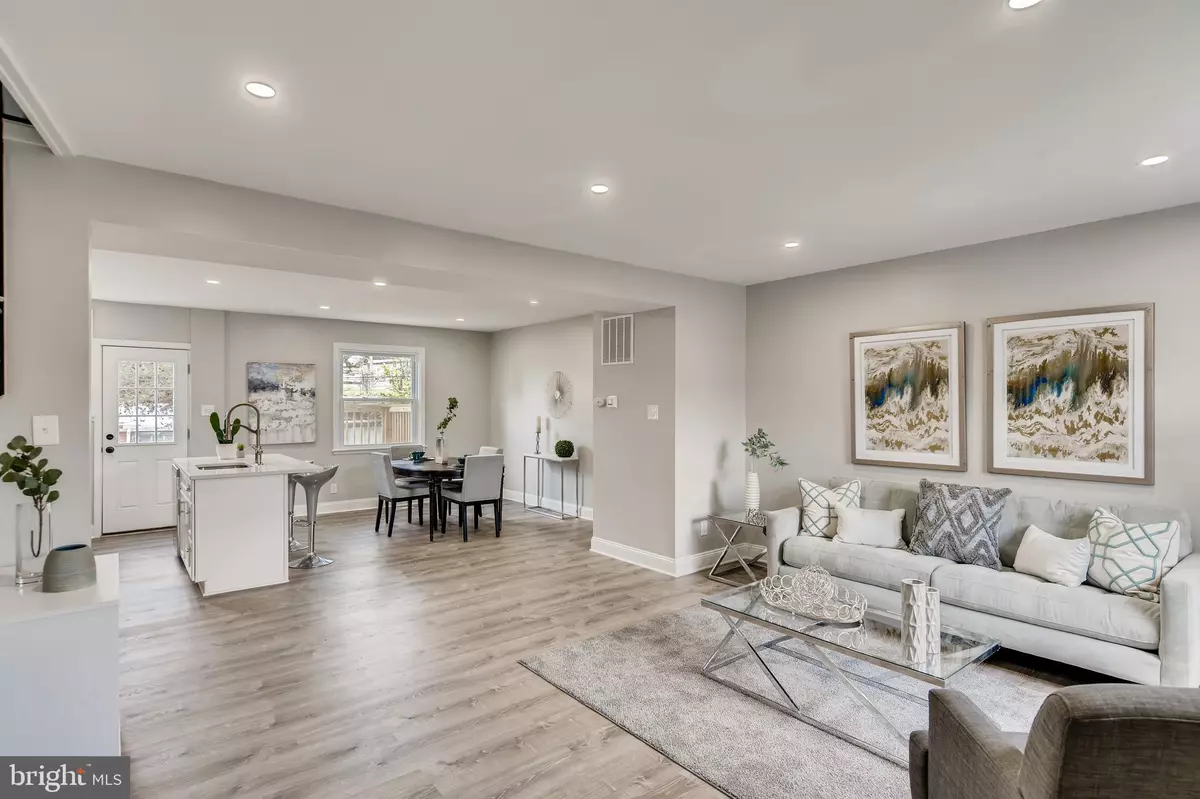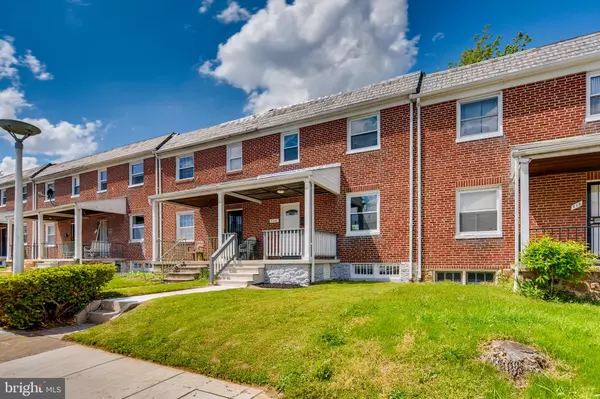$183,000
$184,900
1.0%For more information regarding the value of a property, please contact us for a free consultation.
3 Beds
2 Baths
1,540 SqFt
SOLD DATE : 07/29/2020
Key Details
Sold Price $183,000
Property Type Townhouse
Sub Type Interior Row/Townhouse
Listing Status Sold
Purchase Type For Sale
Square Footage 1,540 sqft
Price per Sqft $118
Subdivision Waverly
MLS Listing ID MDBA510202
Sold Date 07/29/20
Style Colonial
Bedrooms 3
Full Baths 2
HOA Y/N N
Abv Grd Liv Area 1,120
Originating Board BRIGHT
Year Built 1938
Annual Tax Amount $2,371
Tax Year 2019
Lot Size 1,720 Sqft
Acres 0.04
Lot Dimensions 20x86
Property Description
**Prior buyer did not perform due to financing** Stunningly renovated 3BR/2BA townhome in the neighborhood of Waverly! Walk up to a covered front porch and into an open layout floor plan w/ new luxury vinyl plank flooring, neutral paint, and recessed lighting. Kitchen features stainless steel appliances, craftsman cabinetry, and an island w/ quartz countertops. The 2nd level hosts 3 bedrooms each with their own ceiling fan and an updated bathroom w/ a custom tiled shower. The lower level is a fully finished rec room w/ another full bathroom featuring a luxuriously tiled shower and custom shower doors, and a laundry room. Enjoy a full fenced yard and new wooden deck, perfect for entertaining. This home is move-in ready and maintenance free w/ updated electrical, new HVAC system, and washer/dryer. Take advantage of the $5,000 LNYW grant. All of this and conveniently located near Johns Hopkins, route I-83, restaurants and shopping! For a 3D virtual tour, click https://my.matterport.com/show/?m=RroXMkN1jMv&mls=1
Location
State MD
County Baltimore City
Zoning R-6
Rooms
Basement Full, Fully Finished, Connecting Stairway, Interior Access, Space For Rooms, Daylight, Partial, Outside Entrance, Walkout Stairs, Windows
Interior
Interior Features Ceiling Fan(s), Recessed Lighting, Tub Shower, Upgraded Countertops, Kitchen - Island, Floor Plan - Open, Combination Kitchen/Dining
Hot Water Natural Gas
Heating Forced Air
Cooling Ceiling Fan(s), Central A/C
Flooring Laminated, Ceramic Tile
Equipment Oven/Range - Gas, Refrigerator, Water Heater
Window Features Replacement
Appliance Oven/Range - Gas, Refrigerator, Water Heater
Heat Source Natural Gas
Laundry Lower Floor, Washer In Unit, Dryer In Unit
Exterior
Exterior Feature Deck(s), Porch(es)
Fence Fully, Chain Link
Water Access N
Roof Type Rubber,Slate
Accessibility 2+ Access Exits
Porch Deck(s), Porch(es)
Garage N
Building
Story 3
Sewer Public Sewer
Water Public
Architectural Style Colonial
Level or Stories 3
Additional Building Above Grade, Below Grade
Structure Type Dry Wall
New Construction N
Schools
School District Baltimore City Public Schools
Others
Senior Community No
Tax ID 0309013976A041
Ownership Fee Simple
SqFt Source Estimated
Security Features Carbon Monoxide Detector(s),Smoke Detector
Special Listing Condition Standard
Read Less Info
Want to know what your home might be worth? Contact us for a FREE valuation!

Our team is ready to help you sell your home for the highest possible price ASAP

Bought with Monica P Truesdale • Realty One Group Universal
"My job is to find and attract mastery-based agents to the office, protect the culture, and make sure everyone is happy! "
14291 Park Meadow Drive Suite 500, Chantilly, VA, 20151






