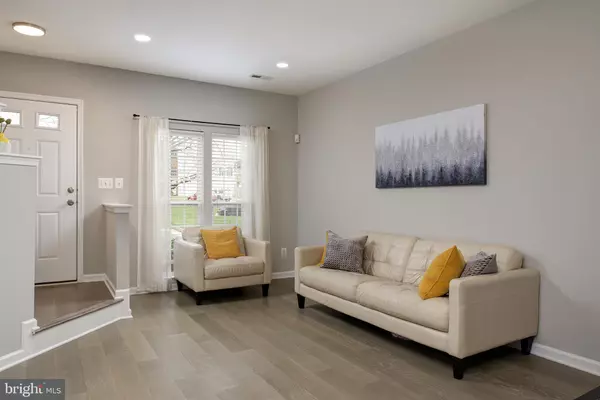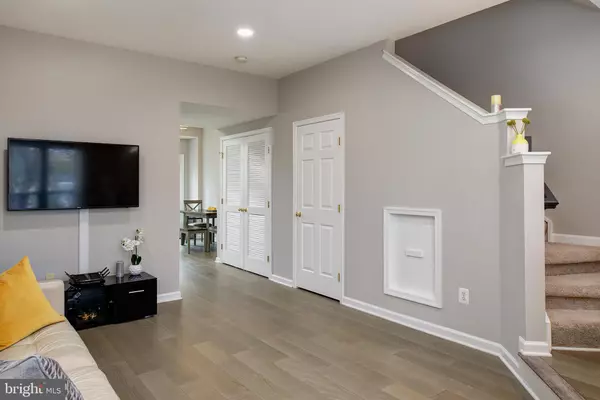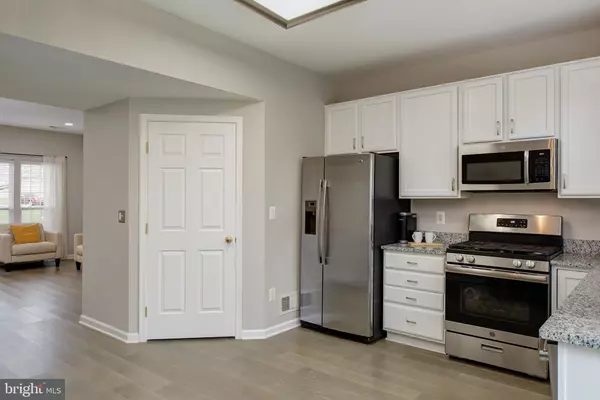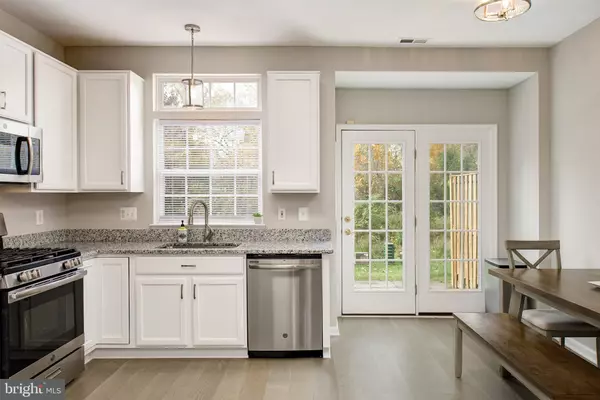$420,000
$420,000
For more information regarding the value of a property, please contact us for a free consultation.
2 Beds
3 Baths
1,648 SqFt
SOLD DATE : 12/18/2020
Key Details
Sold Price $420,000
Property Type Townhouse
Sub Type Interior Row/Townhouse
Listing Status Sold
Purchase Type For Sale
Square Footage 1,648 sqft
Price per Sqft $254
Subdivision Ashburn Village
MLS Listing ID VALO424914
Sold Date 12/18/20
Style Other
Bedrooms 2
Full Baths 2
Half Baths 1
HOA Fees $113/mo
HOA Y/N Y
Abv Grd Liv Area 1,648
Originating Board BRIGHT
Year Built 2002
Annual Tax Amount $3,745
Tax Year 2020
Lot Size 1,307 Sqft
Acres 0.03
Property Description
Enjoy your new space in this beautiful move-in ready 2 Bedroom 2.5 Bath Ashburn Village townhouse backing to common area! You will love the Wood floors, Stainless appliances , Granite, Fresh Paint, Gas Fireplace, Spacious Primary Suite with walk-in closet & Private Bath with Shower & Soaking Tub! The patio is perfect for dining al fresco or gathering around the fire pit. 2020 Updates: Fresh Paint, New Carpet, New Granite & Sink, New Lights & Recessed Lights, New Digital Thermostat, LVP Floors in Full Baths. 2018 Updates: Stainless Appliances, Marble Tile in Powder Room, Engineered Hardwood floors on Main level. A/C - 2012, Water Heater - 2015 Ashburn Village Amenities include year round Fitness, Indoor and Outdoor Pools, Pavilion, Tennis Courts (Heated Bubble for Winter Play), Full Sized Gymnasium, Seasonal Pedal boat & kayak/canoes available, Raquetball Courts, Steam Room, Sauna Paths and more! Seller must find home of choice.
Location
State VA
County Loudoun
Zoning 04
Rooms
Other Rooms Living Room, Primary Bedroom, Bedroom 2, Kitchen, Family Room, Bathroom 2, Primary Bathroom, Half Bath
Interior
Interior Features Wood Floors, Carpet, Ceiling Fan(s), Kitchen - Eat-In, Kitchen - Table Space, Primary Bath(s), Soaking Tub, Stall Shower, Tub Shower, Walk-in Closet(s)
Hot Water Natural Gas
Heating Forced Air
Cooling Central A/C
Fireplaces Number 1
Fireplaces Type Gas/Propane, Marble, Mantel(s)
Equipment Built-In Microwave, Dishwasher, Disposal, Dryer, Icemaker, Oven/Range - Gas, Refrigerator, Stainless Steel Appliances, Water Heater, Washer
Fireplace Y
Appliance Built-In Microwave, Dishwasher, Disposal, Dryer, Icemaker, Oven/Range - Gas, Refrigerator, Stainless Steel Appliances, Water Heater, Washer
Heat Source Natural Gas
Laundry Lower Floor
Exterior
Exterior Feature Patio(s)
Parking On Site 2
Amenities Available Basketball Courts, Club House, Common Grounds, Community Center, Fitness Center, Jog/Walk Path, Lake, Pool - Indoor, Pool - Outdoor, Tennis Courts, Tot Lots/Playground
Water Access N
Accessibility None
Porch Patio(s)
Garage N
Building
Lot Description Backs - Open Common Area
Story 3
Sewer Public Sewer
Water Public
Architectural Style Other
Level or Stories 3
Additional Building Above Grade, Below Grade
New Construction N
Schools
Elementary Schools Dominion Trail
Middle Schools Farmwell Station
High Schools Broad Run
School District Loudoun County Public Schools
Others
HOA Fee Include Common Area Maintenance,Management,Recreation Facility,Pool(s)
Senior Community No
Tax ID 059373868000
Ownership Fee Simple
SqFt Source Assessor
Special Listing Condition Standard
Read Less Info
Want to know what your home might be worth? Contact us for a FREE valuation!

Our team is ready to help you sell your home for the highest possible price ASAP

Bought with Brian C Cook • Keller Williams Realty Dulles
"My job is to find and attract mastery-based agents to the office, protect the culture, and make sure everyone is happy! "
14291 Park Meadow Drive Suite 500, Chantilly, VA, 20151






