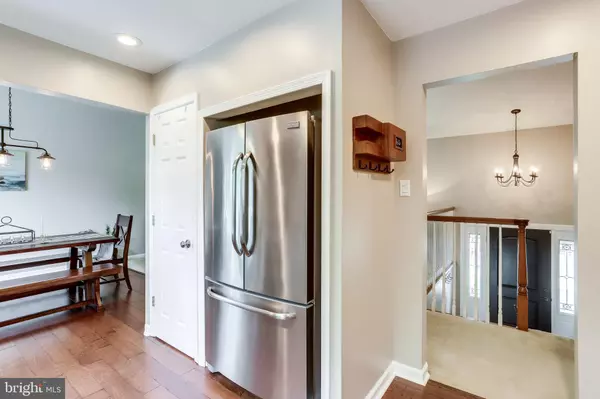$615,000
$585,000
5.1%For more information regarding the value of a property, please contact us for a free consultation.
4 Beds
3 Baths
2,256 SqFt
SOLD DATE : 06/30/2020
Key Details
Sold Price $615,000
Property Type Single Family Home
Sub Type Detached
Listing Status Sold
Purchase Type For Sale
Square Footage 2,256 sqft
Price per Sqft $272
Subdivision Crestbrook
MLS Listing ID VAFX1134638
Sold Date 06/30/20
Style Split Foyer
Bedrooms 4
Full Baths 3
HOA Fees $3/ann
HOA Y/N Y
Abv Grd Liv Area 1,368
Originating Board BRIGHT
Year Built 1978
Annual Tax Amount $5,387
Tax Year 2020
Lot Size 0.266 Acres
Acres 0.27
Property Description
Offers Due Wednesday at 12 pm!! NEW ROOF, NEW SIDING, NEW WINDOWS, NEW HVAC! This house is move in ready. Leave all your worries at the door. Meticulously renovated and cared for home. From the curb appeal and landscaping to every detail, this home shows pride of ownership. The main level is open and bright with a renovated kitchen including new stainless steel appliances, a custom coffee bar, granite counters and added pantry space. Open to the dining room and living room space. The master bedroom is spacious with a huge walk in closet, renovated and remodeled master bath with custom shower and tile work. The guest bedrooms are ample in size and share a renovated guest bathroom. The lower level family room features a wood burning fireplace, 3rd renovated full bathroom, 4th bedroom and large utility room. Walk out to rear screened in porch with custom wood vaulted ceiling and access to the outside slate patio and views of mature landscaping. Great size yard and lawn area. The spotless laundry and utility room is perfect space for projects. And you will drool over this immaculate garage! Everything is new and ready to move in!
Location
State VA
County Fairfax
Zoning 131
Rooms
Other Rooms Living Room, Dining Room, Primary Bedroom, Bedroom 2, Bedroom 3, Kitchen, Family Room, Bedroom 1, Utility Room, Primary Bathroom, Full Bath, Screened Porch
Basement Daylight, Full, Fully Finished, Heated, Improved, Garage Access, Full, Interior Access, Outside Entrance, Walkout Level, Windows
Main Level Bedrooms 3
Interior
Interior Features Carpet, Ceiling Fan(s), Dining Area, Floor Plan - Open, Primary Bath(s), Pantry, Recessed Lighting, Tub Shower, Upgraded Countertops, Walk-in Closet(s), Wood Floors
Heating Heat Pump(s)
Cooling Ceiling Fan(s), Central A/C
Fireplaces Number 1
Fireplaces Type Brick, Mantel(s), Wood
Fireplace Y
Heat Source Electric
Exterior
Exterior Feature Patio(s), Screened, Porch(es)
Parking Features Garage - Front Entry, Inside Access
Garage Spaces 2.0
Water Access N
Roof Type Architectural Shingle
Accessibility None
Porch Patio(s), Screened, Porch(es)
Attached Garage 2
Total Parking Spaces 2
Garage Y
Building
Story 2
Sewer Public Sewer
Water Public
Architectural Style Split Foyer
Level or Stories 2
Additional Building Above Grade, Below Grade
New Construction N
Schools
School District Fairfax County Public Schools
Others
Senior Community No
Tax ID 0063 06 0018
Ownership Fee Simple
SqFt Source Assessor
Horse Property N
Special Listing Condition Standard
Read Less Info
Want to know what your home might be worth? Contact us for a FREE valuation!

Our team is ready to help you sell your home for the highest possible price ASAP

Bought with Tyler Freiheit • RE/MAX Distinctive Real Estate, Inc.

"My job is to find and attract mastery-based agents to the office, protect the culture, and make sure everyone is happy! "
14291 Park Meadow Drive Suite 500, Chantilly, VA, 20151






